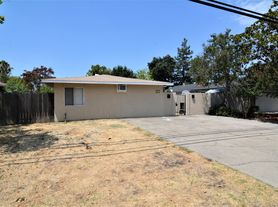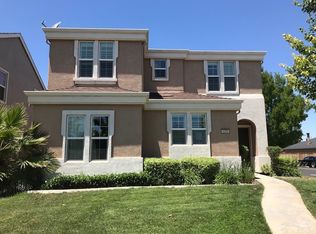This Spacious 3bd/2ba home is located in Sacramento near Florin Road and 24th Street. Close to schools, parks, shopping, lightrail, Sacramento City College and William Land Park, minutes from downtown Sacramento.
Amenities include living room, dining area, kitchen with lots of cabinet & counter space, granite counters, range, disposal, dishwasher, microwave, refrigerator, central heat & air, indoor laundry area with washer and dryer, patio, fenced yard, detached 2 car garage.
This property requires a one-year lease, pets negotiable with $50.00 monthly pet rent and breed restrictions. Renter Liability Insurance of minimum $100,000 is required. Tenant pays $190.00/month toward water, sewer, garbage, balance of any monthly water billing over $70.00 and monthly $29.00 Resident Benefit Package that includes but not limited to: utility tracking and billing, insurance compliance, 24/7 maintenance call service, tenant portal, online payment option, moving concierge service, Pinata rent rewards program, Core ID theft protection, and an air filter will be delivered to the home every 3 months. DRE #01233123
For more information or to view our showing calendar please visit peakresidential. The "Available Date" listed is an approximate move in date based on work that may be needed to prepare the home for a new tenant. The above property description and information is deemed to be accurate but is not guaranteed and may be changed without notice. We do business in accordance with all State and Federal Fair Housing Laws.
Peak Residential, Inc. does not advertise on Craigslist or Facebook Marketplace. We will never ask you to wire money or pay with gift cards, please report to us any fraudulent ads associated with one of our property listings.
RENTAL QUALIFICATIONS: You have a legal and verifiable income of approximately three (3) times the monthly rental rate after all expenses/debts are accounted for, positive credit history with NO evictions in the past 5 years and NO current bankruptcy proceedings and have at least 3 years of good rental history or property ownership. If a guarantor is necessary, the guarantor must also submit a completed application with a processing fee. The acceptance of a guarantor is not normal policy and may or may not be acceptable.
House for rent
$2,295/mo
6946 27th St, Sacramento, CA 95822
3beds
1,683sqft
Price may not include required fees and charges.
Single family residence
Available now
Cats, small dogs OK
-- A/C
In unit laundry
Attached garage parking
-- Heating
What's special
Fenced yardDining areaGranite countersCentral heat and air
- 12 days |
- -- |
- -- |
Travel times
Looking to buy when your lease ends?
Consider a first-time homebuyer savings account designed to grow your down payment with up to a 6% match & a competitive APY.
Facts & features
Interior
Bedrooms & bathrooms
- Bedrooms: 3
- Bathrooms: 2
- Full bathrooms: 2
Appliances
- Included: Dishwasher, Disposal, Dryer, Microwave, Range, Refrigerator, Washer
- Laundry: In Unit
Interior area
- Total interior livable area: 1,683 sqft
Property
Parking
- Parking features: Attached
- Has attached garage: Yes
- Details: Contact manager
Features
- Exterior features: Dining Area, Forced Air, Living Room, Open Kitchen
- Fencing: Fenced Yard
Details
- Parcel number: 04100420100000
Construction
Type & style
- Home type: SingleFamily
- Property subtype: Single Family Residence
Community & HOA
Location
- Region: Sacramento
Financial & listing details
- Lease term: Contact For Details
Price history
| Date | Event | Price |
|---|---|---|
| 10/20/2025 | Listed for rent | $2,295$1/sqft |
Source: Zillow Rentals | ||
| 10/1/2025 | Listing removed | $410,000$244/sqft |
Source: MetroList Services of CA #225057728 | ||
| 8/22/2025 | Listed for sale | $410,000$244/sqft |
Source: MetroList Services of CA #225057728 | ||
| 8/19/2025 | Pending sale | $410,000$244/sqft |
Source: MetroList Services of CA #225057728 | ||
| 8/14/2025 | Listing removed | $410,000$244/sqft |
Source: MetroList Services of CA #225057728 | ||

