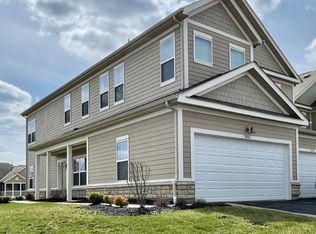Be only the 3rd family to ever live in this home!!
Going thru a FULL remodel during July. All pictures on the listing are before.
- You'll enjoy brand new white shaker cabinets & granite countertops throughout the kitchen and ALL 3 bathrooms.
- Replacing ALL flooring with new carpet throughout upstairs & main rooms downstairs and vinyl plank flooring in kitchen, powder and laundry room.
- ALL NEW Stainless Steel appliances
- Fresh coat of pain throughout the entire house.
- Within Walking Distance of Alcott and Westerville Central
- Pet Friendly. Cats and small to medium sized Dogs allowed! Breed restrictions do exist.
- Large Paver patio that is perfect for entertaining
- Open floor plan with eat in kitchen
- Large and spacious 2,260 sq. ft. home
- Large Master Suite w/Jacuzzi, skylight in Master Bath and large master closet
- 2 Car Attached Garage / Security System / Fireplace
- Within 1 mile of Bike Trails, Parks, Kroger/Giant Eagle/Meijer, Home Depot, Banks and Restaurants
- Quiet dead-end street with Cul-De-Sac and open field behind the house.
- Basement
- 2260 sq. ft. home
Won't last long...email, text or call and ask for Jeff!
Application Fee: $35 / Applicant. The $35 fee provides access for you to unlimited applications on Zillow for 30 days.
Additional Pet Rent of $50 required for up to two pets. If you have more than 2 pets we can discuss arrangements.
Lease length is flexible. Tenants are responsible for gas, electric, water use, sewer and trash.
House for rent
Accepts Zillow applications
$2,975/mo
6946 Seafield Ct, Westerville, OH 43082
4beds
2,260sqft
Price may not include required fees and charges.
Single family residence
Available now
Cats, dogs OK
Central air
Hookups laundry
Attached garage parking
Forced air
What's special
Open floor planLarge paver patioLarge master suiteStainless steel appliancesGranite countertopsFresh coat of paintSkylight in master bath
- 66 days
- on Zillow |
- -- |
- -- |
Travel times
Facts & features
Interior
Bedrooms & bathrooms
- Bedrooms: 4
- Bathrooms: 3
- Full bathrooms: 2
- 1/2 bathrooms: 1
Heating
- Forced Air
Cooling
- Central Air
Appliances
- Included: Dishwasher, Freezer, Microwave, Oven, Refrigerator, WD Hookup
- Laundry: Hookups
Features
- WD Hookup
- Flooring: Carpet, Hardwood, Tile
Interior area
- Total interior livable area: 2,260 sqft
Property
Parking
- Parking features: Attached
- Has attached garage: Yes
- Details: Contact manager
Features
- Exterior features: Electricity not included in rent, Garbage not included in rent, Gas not included in rent, Heating system: Forced Air, Sewage not included in rent, Water not included in rent
Details
- Parcel number: 31734112012000
Construction
Type & style
- Home type: SingleFamily
- Property subtype: Single Family Residence
Community & HOA
Location
- Region: Westerville
Financial & listing details
- Lease term: 1 Year
Price history
| Date | Event | Price |
|---|---|---|
| 7/28/2025 | Price change | $2,975-2.5%$1/sqft |
Source: Zillow Rentals | ||
| 7/16/2025 | Price change | $3,050+3.4%$1/sqft |
Source: Zillow Rentals | ||
| 6/21/2025 | Listed for rent | $2,950+31.1%$1/sqft |
Source: Zillow Rentals | ||
| 3/24/2021 | Listing removed | -- |
Source: Owner | ||
| 1/6/2020 | Listing removed | $2,250$1/sqft |
Source: Owner | ||
![[object Object]](https://photos.zillowstatic.com/fp/f58ef0536e07320ed6aa7f8fcf400e4a-p_i.jpg)
