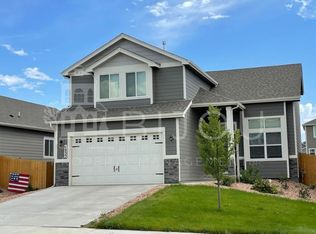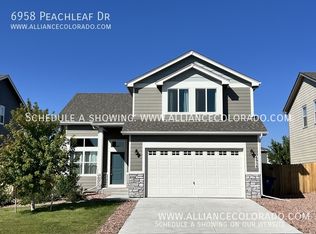Sold for $460,000 on 11/05/24
$460,000
6947 Bigtooth Maple Dr, Colorado Springs, CO 80925
4beds
2,365sqft
Single Family Residence
Built in 2020
6,250.86 Square Feet Lot
$449,900 Zestimate®
$195/sqft
$2,488 Estimated rent
Home value
$449,900
$427,000 - $472,000
$2,488/mo
Zestimate® history
Loading...
Owner options
Explore your selling options
What's special
Welcome to your new home! This stunning modern residence (Aspen View Home) boasts four bedrooms, three bathrooms, two car garage and an inviting open main level floor plan that's perfect for both everyday living and entertaining. As you step inside, you'll immediately notice the luxurious touches throughout, including sleek quartz countertops and gas stove in the kitchen. The main level features stylish and durable LVP (luxury vinyl plank) flooring, providing both aesthetics and practicality. In the bathrooms, elegant ceramic tile adds a touch of sophistication. The master bedroom is a true retreat, complete with a spacious en-suite bathroom featuring a walk-in shower. Additionally, a loft area offers versatile space for your unique needs, whether it's a home office, playroom, or cozy reading nook. The thoughtful layout of the bedrooms ensures privacy and comfort for all. Enjoy morning coffee on the covered front porch or BBQs on the recently extended back patio. You'll find that this home is perfectly situated, with easy access to military bases, making your daily commute a breeze. Don't miss the opportunity to make this beautiful modern Aspen View home your own. Come see your new home today!
Zillow last checked: 8 hours ago
Listing updated: November 05, 2024 at 10:33pm
Listed by:
Heather Hussey 912-492-5302,
The Cutting Edge
Bought with:
Amber Wolcott MRP RENE
The Platinum Group
Source: Pikes Peak MLS,MLS#: 2878993
Facts & features
Interior
Bedrooms & bathrooms
- Bedrooms: 4
- Bathrooms: 3
- Full bathrooms: 2
- 1/2 bathrooms: 1
Heating
- Forced Air
Cooling
- Central Air
Appliances
- Included: Dishwasher, Dryer, Gas in Kitchen, Microwave, Refrigerator, Self Cleaning Oven, Washer
- Laundry: Upper Level
Features
- High Speed Internet
- Flooring: Carpet
- Has basement: No
Interior area
- Total structure area: 2,365
- Total interior livable area: 2,365 sqft
- Finished area above ground: 2,365
- Finished area below ground: 0
Property
Parking
- Total spaces: 2
- Parking features: Attached, Concrete Driveway
- Attached garage spaces: 2
Features
- Levels: Two
- Stories: 2
- Patio & porch: Concrete
- Fencing: Back Yard
Lot
- Size: 6,250 sqft
- Features: Level, HOA Required $, Front Landscaped
Details
- Parcel number: 5522309010
Construction
Type & style
- Home type: SingleFamily
- Property subtype: Single Family Residence
Materials
- Other
- Foundation: Crawl Space
- Roof: Composite Shingle
Condition
- Existing Home
- New construction: No
- Year built: 2020
Utilities & green energy
- Water: Municipal
- Utilities for property: Phone Available
Community & neighborhood
Location
- Region: Colorado Springs
HOA & financial
HOA
- HOA fee: $110 annually
- Services included: Covenant Enforcement
Other
Other facts
- Listing terms: Cash,Conventional,FHA,VA Loan
Price history
| Date | Event | Price |
|---|---|---|
| 11/5/2024 | Sold | $460,000$195/sqft |
Source: | ||
| 9/28/2024 | Contingent | $460,000$195/sqft |
Source: | ||
| 9/13/2024 | Listed for sale | $460,000+2.2%$195/sqft |
Source: | ||
| 10/24/2023 | Listing removed | -- |
Source: | ||
| 9/21/2023 | Listed for sale | $450,000+13.4%$190/sqft |
Source: | ||
Public tax history
| Year | Property taxes | Tax assessment |
|---|---|---|
| 2024 | $3,763 +2.9% | $30,640 |
| 2023 | $3,657 +263.9% | $30,640 +12.5% |
| 2022 | $1,005 | $27,240 +86.7% |
Find assessor info on the county website
Neighborhood: 80925
Nearby schools
GreatSchools rating
- 5/10Webster Elementary SchoolGrades: K-5Distance: 2.8 mi
- 5/10Janitell Junior High SchoolGrades: 6-8Distance: 2.1 mi
- 5/10Mesa Ridge High SchoolGrades: 9-12Distance: 2.7 mi
Schools provided by the listing agent
- District: Widefield-3
Source: Pikes Peak MLS. This data may not be complete. We recommend contacting the local school district to confirm school assignments for this home.
Get a cash offer in 3 minutes
Find out how much your home could sell for in as little as 3 minutes with a no-obligation cash offer.
Estimated market value
$449,900
Get a cash offer in 3 minutes
Find out how much your home could sell for in as little as 3 minutes with a no-obligation cash offer.
Estimated market value
$449,900

