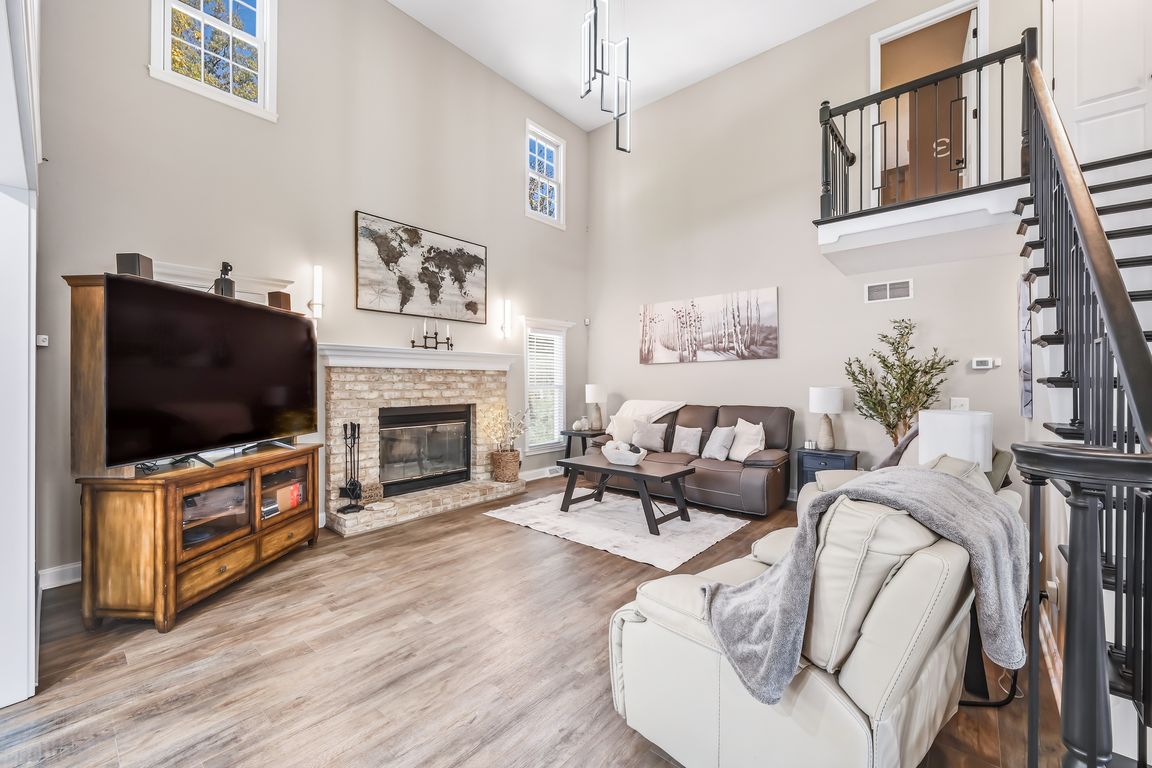Open: Sun 12:30pm-2:30pm

Pending
$399,900
4beds
3,536sqft
6947 Winterpark Ave, Youngstown, OH 44515
4beds
3,536sqft
Single family residence
Built in 2000
0.32 Acres
2 Attached garage spaces
$113 price/sqft
What's special
Large islandFirst-floor master suiteFinished basementTwo-tier deckHot tubGranite countertopsNicely landscaped yard
Welcome to 6947 Winter Park Avenue in Austintown, Ohio! This beautifully maintained 4–5 bedroom, 3.5-bath home offers 2,142 sq. ft. of thoughtfully designed living space on one-third of an acre in a highly desirable neighborhood. Step inside to a stunning great room featuring an impressive 18-foot ceiling and a cozy wood-burning fireplace ...
- 1 day |
- 837 |
- 72 |
Source: MLS Now,MLS#: 5161385 Originating MLS: Youngstown Columbiana Association of REALTORS
Originating MLS: Youngstown Columbiana Association of REALTORS
Travel times
Living Room
Kitchen
Primary Bedroom
Zillow last checked: 7 hours ago
Listing updated: 14 hours ago
Listing Provided by:
Amy Watkins 330-774-4572 amywatkins@stoufferrealty.com,
Berkshire Hathaway HomeServices Stouffer Realty
Source: MLS Now,MLS#: 5161385 Originating MLS: Youngstown Columbiana Association of REALTORS
Originating MLS: Youngstown Columbiana Association of REALTORS
Facts & features
Interior
Bedrooms & bathrooms
- Bedrooms: 4
- Bathrooms: 4
- Full bathrooms: 3
- 1/2 bathrooms: 1
- Main level bathrooms: 2
- Main level bedrooms: 1
Primary bedroom
- Description: Flooring: Carpet
- Features: Tray Ceiling(s)
- Level: First
Bedroom
- Description: Flooring: Carpet
- Level: Second
Bedroom
- Description: Flooring: Carpet
- Level: Second
Bedroom
- Description: Flooring: Carpet
- Level: Second
Primary bathroom
- Description: Flooring: Tile
- Level: First
Bathroom
- Description: Flooring: Tile
- Level: Second
Bathroom
- Description: Flooring: Tile
- Level: Basement
Bonus room
- Description: Flooring: Carpet
- Level: Basement
Entry foyer
- Description: Flooring: Tile
- Level: First
Family room
- Description: Flooring: Carpet
- Level: Basement
Game room
- Description: Flooring: Luxury Vinyl Tile
- Level: Basement
Kitchen
- Description: Flooring: Tile
- Level: First
Laundry
- Description: Flooring: Tile
- Level: First
Living room
- Description: Flooring: Luxury Vinyl Tile
- Level: First
Mud room
- Description: Flooring: Tile
- Level: First
Heating
- Baseboard, Gas
Cooling
- Central Air
Appliances
- Included: Dishwasher, Disposal, Microwave, Range
- Laundry: Main Level
Features
- Tray Ceiling(s), Ceiling Fan(s), Chandelier, Granite Counters, High Ceilings, Kitchen Island, Open Floorplan, Walk-In Closet(s)
- Basement: Partially Finished,Sump Pump
- Number of fireplaces: 1
- Fireplace features: Family Room
Interior area
- Total structure area: 3,536
- Total interior livable area: 3,536 sqft
- Finished area above ground: 2,142
- Finished area below ground: 1,394
Video & virtual tour
Property
Parking
- Total spaces: 2
- Parking features: Attached, Garage, Garage Door Opener
- Attached garage spaces: 2
Features
- Levels: Two
- Stories: 2
- Patio & porch: Deck
- Exterior features: Fire Pit
- Has spa: Yes
- Spa features: Hot Tub
Lot
- Size: 0.32 Acres
- Features: Cul-De-Sac
Details
- Additional structures: Shed(s)
- Parcel number: 48119A003.620
- Special conditions: Standard
Construction
Type & style
- Home type: SingleFamily
- Architectural style: Traditional
- Property subtype: Single Family Residence
Materials
- Vinyl Siding
- Foundation: Concrete Perimeter
- Roof: Asphalt,Fiberglass
Condition
- Year built: 2000
Details
- Warranty included: Yes
Utilities & green energy
- Sewer: Public Sewer
- Water: Public
Community & HOA
HOA
- Has HOA: No
Location
- Region: Youngstown
Financial & listing details
- Price per square foot: $113/sqft
- Tax assessed value: $287,970
- Annual tax amount: $4,735
- Date on market: 10/14/2025
- Listing terms: Cash,Conventional,FHA,VA Loan