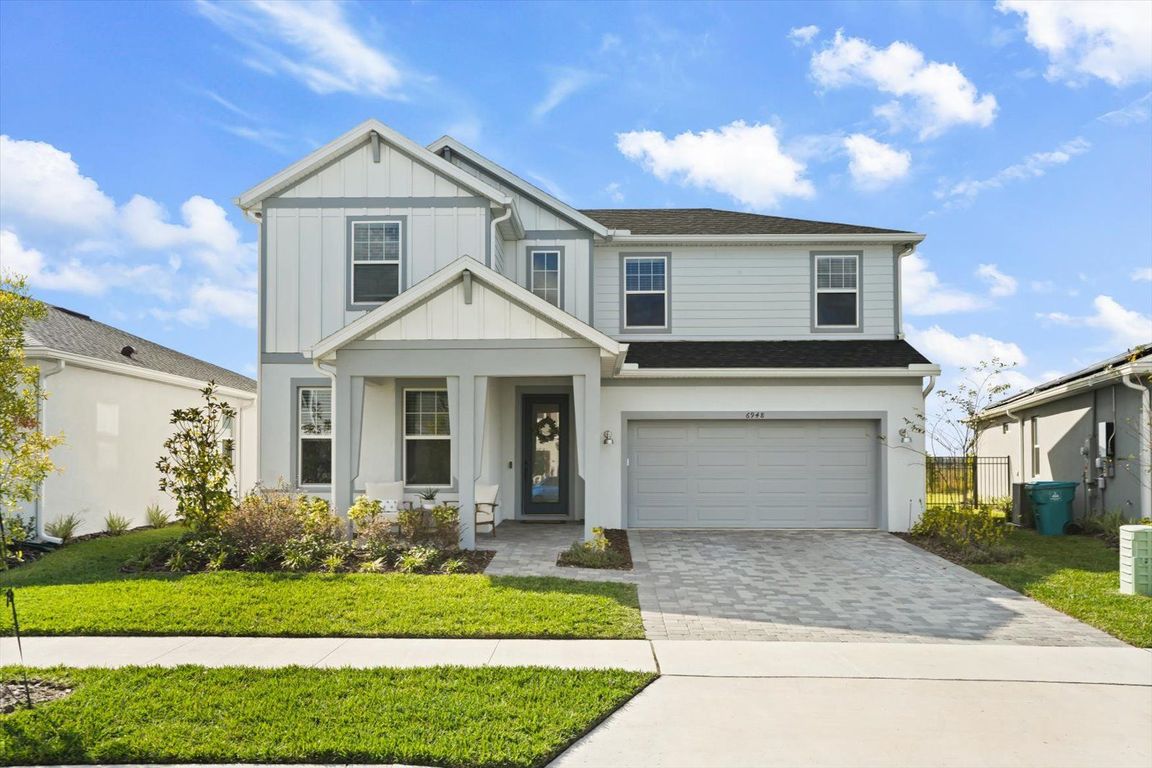
For sale
$799,900
4beds
2,884sqft
6948 Rosy Sky, Orlando, FL 32829
4beds
2,884sqft
Single family residence
Built in 2024
6,495 sqft
2 Attached garage spaces
$277 price/sqft
$127 monthly HOA fee
What's special
Large islandOutdoor kitchen hook upsCovered outdoor spaceAmazing and spacious loftBeautiful evening sunsetsFreshly landscaped yard
**This house comes with a REDUCED RATE through the seller's preferred lender. This is a lender-paid rate buydown that reduces the buyer's interest rate and monthly payment.** Welcome to 6948 Rosy Sky Ave, a brand-new, thoughtfully designed Pulte residence offering approximately 2,884 sqft of modern comfort within the growing ...
- 4 days |
- 293 |
- 13 |
Source: Stellar MLS,MLS#: O6355718 Originating MLS: Orlando Regional
Originating MLS: Orlando Regional
Travel times
Living Room
Kitchen
Primary Bedroom
Zillow last checked: 8 hours ago
Listing updated: November 01, 2025 at 11:42am
Listing Provided by:
Thomas Nickley, Jr 407-629-4420,
KELLER WILLIAMS REALTY AT THE PARKS 407-629-4420,
Ross Pino 689-263-4838,
KELLER WILLIAMS REALTY AT THE PARKS
Source: Stellar MLS,MLS#: O6355718 Originating MLS: Orlando Regional
Originating MLS: Orlando Regional

Facts & features
Interior
Bedrooms & bathrooms
- Bedrooms: 4
- Bathrooms: 3
- Full bathrooms: 3
Rooms
- Room types: Den/Library/Office, Utility Room, Loft
Primary bedroom
- Features: Dual Sinks, En Suite Bathroom, Tub with Separate Shower Stall, Walk-In Closet(s)
- Level: First
Bedroom 2
- Features: Built-in Closet
- Level: First
Bedroom 3
- Features: Built-in Closet
- Level: Second
Bedroom 4
- Features: Built-in Closet
- Level: Second
Kitchen
- Features: Breakfast Bar, Kitchen Island, Pantry
- Level: First
Living room
- Level: First
Loft
- Level: Second
Office
- Level: First
Heating
- Central
Cooling
- Central Air
Appliances
- Included: Oven, Cooktop, Dishwasher, Dryer, Microwave, Range Hood, Refrigerator, Washer
- Laundry: Inside, Laundry Room
Features
- Coffered Ceiling(s), Eating Space In Kitchen, High Ceilings, Open Floorplan, Primary Bedroom Main Floor, Thermostat, Walk-In Closet(s)
- Flooring: Carpet, Tile
- Doors: Sliding Doors
- Windows: Blinds, Drapes
- Has fireplace: No
Interior area
- Total structure area: 3,791
- Total interior livable area: 2,884 sqft
Video & virtual tour
Property
Parking
- Total spaces: 2
- Parking features: Driveway
- Attached garage spaces: 2
- Has uncovered spaces: Yes
Features
- Levels: Two
- Stories: 2
- Patio & porch: Covered, Front Porch, Patio
- Exterior features: Garden, Irrigation System, Rain Gutters
- Has view: Yes
- View description: Garden, Water, Pond
- Has water view: Yes
- Water view: Water,Pond
Lot
- Size: 6,495 Square Feet
- Features: Landscaped, Sidewalk
Details
- Parcel number: 202331192905070
- Zoning: PD/AN
- Special conditions: None
Construction
Type & style
- Home type: SingleFamily
- Property subtype: Single Family Residence
Materials
- Block, Wood Frame
- Foundation: Slab
- Roof: Shingle
Condition
- New construction: No
- Year built: 2024
Utilities & green energy
- Sewer: Public Sewer
- Water: Public
- Utilities for property: Cable Connected, Sewer Connected, Water Connected
Community & HOA
Community
- Subdivision: EVERBE
HOA
- Has HOA: Yes
- HOA fee: $127 monthly
- HOA name: Castle Management / Tammy Tomlinson
- HOA phone: 689-273-8270
- Pet fee: $0 monthly
Location
- Region: Orlando
Financial & listing details
- Price per square foot: $277/sqft
- Annual tax amount: $13,870
- Date on market: 10/30/2025
- Listing terms: Cash,Conventional,FHA,VA Loan
- Ownership: Fee Simple
- Total actual rent: 0
- Road surface type: Paved, Asphalt