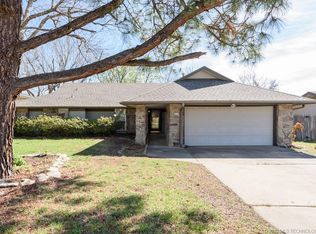Welcome Home to this 4 bed, 2.5 bath home in Jenks Schools! Centrally located at 71st between Yale and Harvard, you will be close to all of your favorites! Instantly, you will feel the clean and contemporary vibe! The new vinyl plank flooring greets you at the front door and extends throughout the home. The living room has vaulted ceilings with 2nd story windows and fireplace! Neutral paint and tons of natural light give you so many options to make it your own. The kitchen is equipped with stainless steel appliances and granite. The backyard is a dream! A covered patio with porch swing for those rainy days and a new deck to soak up the sun or gaze at the stars Lease to own options available with favorable interest rate of 6.5%. House price $295,000 only $5,000 down payment. Total payment would be $2,360 per month. Property taxes $396 mo Insurance $131 mo No Mortgage Insurance Premium !! Prices rising 5% annually in the Tulsa area so great opportunity to lock in now before inflation hits and costs go upwards.
This property is off market, which means it's not currently listed for sale or rent on Zillow. This may be different from what's available on other websites or public sources.

