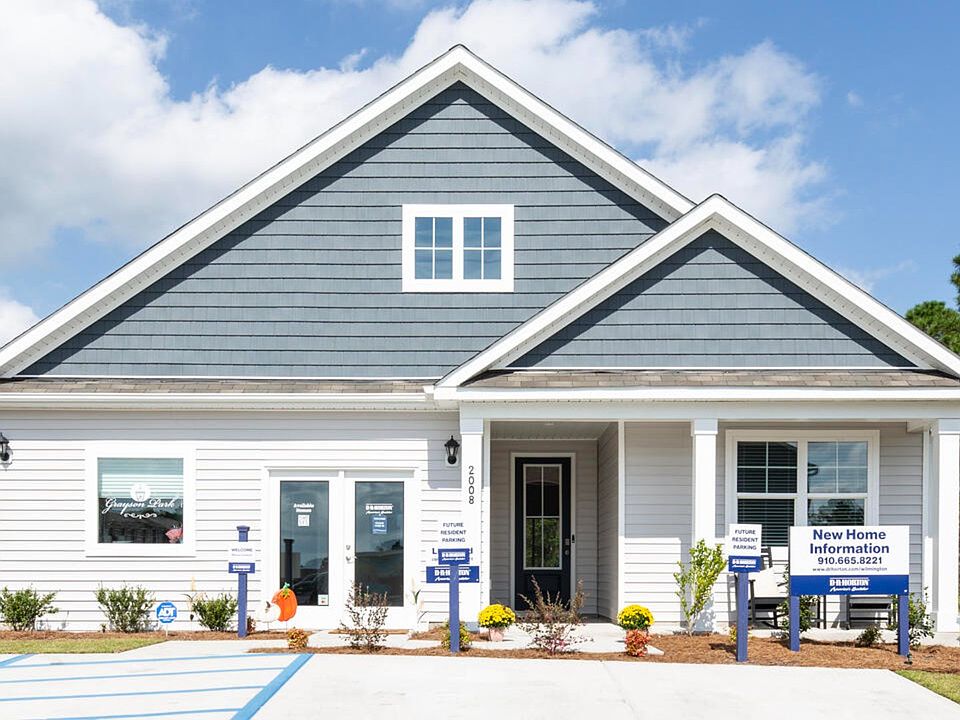Grayson Park is sure to have everything you need to enjoy Coastal NC at its best. Our Aria floor plan is complete with granite kitchen countertops, a counter height oversized kitchen island, granite bathroom counters, and expansive 9ft ceilings. This home has all LVP flooring throughout. This beautiful three-bedroom, two bathroom plan is thoughtfully laid out within a single story to create a warm, yet accessible feel. As you walk through the front door, you will be greeted with an open foyer and a separated area for your front two bedrooms and shared bathroom. As you move further into the home, a welcoming and bright living, dining and kitchen space is thoughtfully constructed to provide you with the perfect open area to entertain guests and loved ones. The owner's suite finishes off the home with a large, en-suite bathroom with a relaxing 5' shower. Our Aria plan also includes a covered and screened porch, directly off the dining, that is perfect for outside entertainment and enjoying our beautiful southern weather. Each home provides Smart Home Technology including a Z-Wave Thermostat, a video doorbell, digital front door lock that is controlled by a 7'' touchscreen interface that are all connected to an app for ultimate connectivity. This home backs up to a pocket park with pathway, benches and bocce ball court. This beautiful community has a clubhouse, pool, playground, fitness, tennis courts, pickleball, splashpad, nature trails and sidewalks. Close to shopping, restaurants, downtown Wilmington and area beaches, yet in a beautiful country setting. Est completion Late summer 2025
New construction
$339,999
6948 Sasparilla Drive Lot 47, Leland, NC 28451
3beds
1,618sqft
Single Family Residence
Built in 2025
6,098.4 Square Feet Lot
$339,700 Zestimate®
$210/sqft
$83/mo HOA
What's special
Granite kitchen countertopsCovered and screened porchOpen foyerGranite bathroom countersThree-bedroom two bathroom plan
Call: (910) 408-5675
- 11 days
- on Zillow |
- 206 |
- 17 |
Zillow last checked: 7 hours ago
Listing updated: August 01, 2025 at 06:18pm
Listed by:
Team D.R. Horton 910-742-7946,
D.R. Horton, Inc
Source: Hive MLS,MLS#: 100522760
Travel times
Schedule tour
Select your preferred tour type — either in-person or real-time video tour — then discuss available options with the builder representative you're connected with.
Facts & features
Interior
Bedrooms & bathrooms
- Bedrooms: 3
- Bathrooms: 2
- Full bathrooms: 2
Primary bedroom
- Level: First
- Area: 192.4
- Dimensions: 14.80 x 13.00
Bedroom 2
- Level: First
- Area: 127.33
- Dimensions: 10.70 x 11.90
Bedroom 3
- Level: First
- Area: 127.33
- Dimensions: 10.70 x 11.90
Dining room
- Level: First
- Area: 181.5
- Dimensions: 15.00 x 12.10
Kitchen
- Level: First
- Area: 128.26
- Dimensions: 12.10 x 10.60
Living room
- Level: First
- Area: 257.6
- Dimensions: 16.00 x 16.10
Heating
- Heat Pump, Natural Gas
Appliances
- Included: Disposal, Dishwasher
Features
- Master Downstairs, Solid Surface, Kitchen Island, Walk-in Shower
- Flooring: Luxury Vinyl, Carpet
- Windows: Thermal Windows
- Has fireplace: No
- Fireplace features: None
Interior area
- Total structure area: 1,618
- Total interior livable area: 1,618 sqft
Property
Parking
- Total spaces: 4
- Parking features: Attached, Concrete
- Has attached garage: Yes
Features
- Levels: One
- Stories: 1
- Patio & porch: Covered, Porch
- Fencing: Other
Lot
- Size: 6,098.4 Square Feet
Details
- Parcel number: 046pe025
- Zoning: R - 7
Construction
Type & style
- Home type: SingleFamily
- Property subtype: Single Family Residence
Materials
- Vinyl Siding, Wood Frame
- Foundation: Slab
- Roof: Shingle
Condition
- New construction: Yes
- Year built: 2025
Details
- Builder name: D.R. Horton
Utilities & green energy
- Sewer: Municipal Sewer
- Water: Public
Green energy
- Energy efficient items: Lighting, Thermostat
Community & HOA
Community
- Subdivision: Grayson Park
HOA
- Has HOA: Yes
- Amenities included: Clubhouse, Pool, Fitness Center, Maint - Comm Areas, Maint - Roads, Playground, Sidewalk, Street Lights, Tennis Court(s)
- HOA fee: $996 annually
- HOA name: Grayson Park HOA
- HOA phone: 877-672-2267
Location
- Region: Leland
Financial & listing details
- Price per square foot: $210/sqft
- Tax assessed value: $30,000
- Date on market: 8/2/2025
- Listing terms: Cash,Conventional,FHA,VA Loan
- Road surface type: Paved
About the community
Welcome to Grayson Park a thriving master planned community in Leland, Brunswick, NC.
The community and amenities also offer a place to escape after a day's work or embrace your active lifestyle. Residents enjoy a fully furnished clubhouse with catering kitchen, elite fitness center, a competition-size swimming pool and kiddie pool, two lighted tennis court, multi-sport court and playground.
Located approximately 10 minutes from Wilmington, Leland is a growing community that benefits from expansive commercial corridor. Ample options for grocery, restaurants, and shopping are located just north of Grayson Park on the highway. The proximity to all the conveniences frees your time to enjoy our beautiful coast, historic downtown and almost year around mild climate. A variety of single-family, duets and townhome designs will be offered with open floor plans, outstanding included features and Home is Connected Smart home technology.
At Grayson Park you will feel right at home, while still within a moment's drive of activities.
Source: DR Horton

