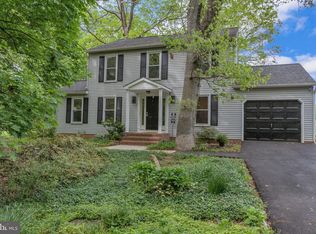NEW PRICE! Charming Farmhouse Style Home Set on 3 Acres in Howard County! Boasting Light-Filled Interiors and Hardwood Floors! Spacious Living Room with Crown Molding; Dining Room with Wood Beamed Ceilings; Eat-in kitchen is Complemented with Cathedral Ceilings, Skylights, Ample Cabinetry, Stainless Steel Appliances, and Decorative Backsplash; The Expansive Family Room is Conveniently Situated off the Eat-In Kitchen Embellished with a Brick Profile Wood Stove Insert and Allows Easy Access to the Amazing Backyard; Sunroom with Lofty Windows, Bedroom with an Exposed Brick Wall, Full Bath, and Mud Room Conclude the Main Level; Master Bedroom, Additional Bedrooms, Bonus Room, Full Bath, and Attic Complete the Upper-Level Sleeping Quarters; Exterior Features Include Landscaped Grounds, Covered Front Porch, Fenced In-Ground Pool, Pool House, Extensive Hardscape, Barn, Detached 30x24 Oversized 2-Car Garage with Electric and Upper-Level Storage, Private Lot, Backs to Trees and Preserved Parkland. Recent Updates: Pool Pump, Hot Water Heater, Exterior Paint, Refrigerator, Pool House Roof, and More! A MUST SEE! !
This property is off market, which means it's not currently listed for sale or rent on Zillow. This may be different from what's available on other websites or public sources.

