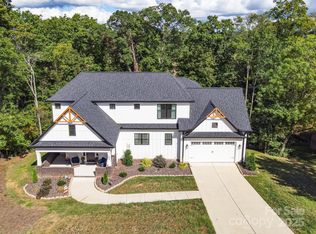Closed
Zestimate®
$649,900
695 Knollcrest Dr NE, Concord, NC 28025
4beds
6,426sqft
Single Family Residence
Built in 1979
0.97 Acres Lot
$649,900 Zestimate®
$101/sqft
$4,808 Estimated rent
Home value
$649,900
$617,000 - $682,000
$4,808/mo
Zestimate® history
Loading...
Owner options
Explore your selling options
What's special
This HOME IS ABSOLUTELY AMAZING! All it needs is a little updating and you have a CROWN JEWEL! BIG HUGE BEAUTIFUL HOUSE! On Almost a 1 Acre Private Lot in a PREMIUM LOCATION near Atrium Hospital! Hard to find as this community hardly ever has homes for sale! 4 HUGE Bedrooms, with 4.5 Baths! Fireplace in Great Room on main floor as well as Basement! The Basement is heated and OPEN and SPACIOUS! Bright open Kitchen with Eat in Breakfast Nook. Formal Dining Room. Foyer has custom marble tile! This house LIVES LARGE! Awesome steel deck overlooking Beautifully landscaped private yard. New Roof, Fresh Paint, New HVAC and NEW Carpet! This home just needs your personal Touch! Location! Location! This is an Incredible Home! Must see it to be AMAZED! The Basement is AWESOME! NEW ROOF! NEW HVAC! NEW INTERIOR PAINT! NEW CARPET! IF you are LOOKING for a DEAL YOU JUST FOUND IT! !Huge EQUITY opportunity for Investment! As of 9/2/2025 BRAND NEW HEAT Pump installed !
Zillow last checked: 8 hours ago
Listing updated: October 21, 2025 at 01:49pm
Listing Provided by:
Connie Arstark connie@arstark.com,
Arstark & Company Inc
Bought with:
Bonnie McDonald
Bonnie S. McDonald Real Estate
Source: Canopy MLS as distributed by MLS GRID,MLS#: 4266526
Facts & features
Interior
Bedrooms & bathrooms
- Bedrooms: 4
- Bathrooms: 5
- Full bathrooms: 4
- 1/2 bathrooms: 1
- Main level bedrooms: 4
Primary bedroom
- Level: Main
Bedroom s
- Level: Main
Bedroom s
- Level: Main
Bedroom s
- Level: Main
Basement
- Level: Basement
Breakfast
- Level: Main
Dining room
- Level: Main
Great room
- Level: Main
Kitchen
- Level: Main
Laundry
- Level: Basement
Heating
- Hot Water, Propane
Cooling
- Central Air
Appliances
- Included: Dishwasher, Gas Range, Propane Water Heater
- Laundry: In Basement
Features
- Flooring: Carpet, Tile
- Basement: Daylight,Finished,Walk-Out Access
- Fireplace features: Family Room, Other - See Remarks
Interior area
- Total structure area: 3,513
- Total interior livable area: 6,426 sqft
- Finished area above ground: 3,513
- Finished area below ground: 2,913
Property
Parking
- Total spaces: 2
- Parking features: Attached Garage
- Attached garage spaces: 2
Features
- Levels: One
- Stories: 1
- Patio & porch: Rear Porch
Lot
- Size: 0.97 Acres
- Features: Private
Details
- Parcel number: 5631168658
- Zoning: RM-1
- Special conditions: Standard
- Other equipment: Fuel Tank(s)
Construction
Type & style
- Home type: SingleFamily
- Architectural style: Ranch
- Property subtype: Single Family Residence
Materials
- Brick Full
Condition
- New construction: No
- Year built: 1979
Utilities & green energy
- Sewer: Public Sewer
- Water: City
Community & neighborhood
Location
- Region: Concord
- Subdivision: Luvine Hills
Other
Other facts
- Listing terms: Cash,Conventional
- Road surface type: Concrete, Paved
Price history
| Date | Event | Price |
|---|---|---|
| 10/20/2025 | Sold | $649,900$101/sqft |
Source: | ||
| 8/12/2025 | Listed for sale | $649,900$101/sqft |
Source: | ||
Public tax history
| Year | Property taxes | Tax assessment |
|---|---|---|
| 2024 | $4,749 +27.1% | $476,830 +55.6% |
| 2023 | $3,738 -0.3% | $306,380 -0.3% |
| 2022 | $3,748 | $307,250 |
Find assessor info on the county website
Neighborhood: 28025
Nearby schools
GreatSchools rating
- 6/10Beverly Hills ElementaryGrades: K-5Distance: 1.4 mi
- 2/10Concord MiddleGrades: 6-8Distance: 1.4 mi
- 5/10Concord HighGrades: 9-12Distance: 0.5 mi
Schools provided by the listing agent
- Middle: Concord
- High: Concord
Source: Canopy MLS as distributed by MLS GRID. This data may not be complete. We recommend contacting the local school district to confirm school assignments for this home.
Get a cash offer in 3 minutes
Find out how much your home could sell for in as little as 3 minutes with a no-obligation cash offer.
Estimated market value
$649,900
Get a cash offer in 3 minutes
Find out how much your home could sell for in as little as 3 minutes with a no-obligation cash offer.
Estimated market value
$649,900
