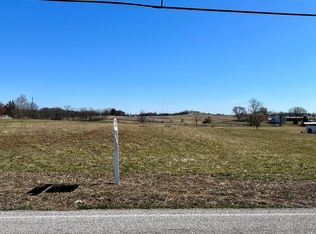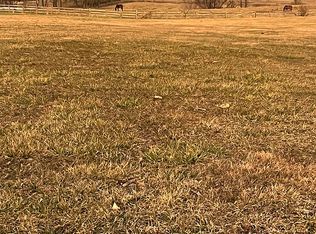Sold for $441,000
$441,000
695 Manada Gap Rd, Grantville, PA 17028
3beds
2,508sqft
Single Family Residence
Built in 2010
2.16 Acres Lot
$449,000 Zestimate®
$176/sqft
$2,715 Estimated rent
Home value
$449,000
$413,000 - $489,000
$2,715/mo
Zestimate® history
Loading...
Owner options
Explore your selling options
What's special
Welcome to this peaceful paradise with incredible views of rolling land and mountainous backdrops. Get your water colors and easle out to create masterpieces on your own porch! This immaculate home was built in 2010 on just over 2 acres of land in Lower Dauphin School District. Just a minute down the picturesque country road from the East HanoverTownship Community Park, where you can play a game of pickleball, walk your fur babies or enjoy the laughter of children playing. This raised ranch offers a main level primary suite with a large relaxing tub, walk-in shower, dual sink, walk-in closet and brand new carpet. The living room also has brand new carpet and gas fireplace. The open concept kitchen, dining and living room area has ample cabinets and built-ins for storage. Two additional bedrooms, a full bathroom, and laundry is conveniently located off the kitchen area with a private entrance from the covered carport. The freshly painted deck is the perfect place to watch stunning sunsets with your favorite humans. The second driveway is a nice bonus to drive directly down to the finished lower level. The lower level has its own kitchen area and full bath with a walk-in shower. There is additional storage space as well with Superior walls. Come visit today and pack your stuff, because this home is ready for you!
Zillow last checked: 8 hours ago
Listing updated: August 20, 2025 at 05:01pm
Listed by:
Trudy Stewart 717-713-4101,
Iron Valley Real Estate of Central PA
Bought with:
BETH A. AUGHENBAUGH, RS319370
Iron Valley Real Estate of Central PA
Source: Bright MLS,MLS#: PADA2047064
Facts & features
Interior
Bedrooms & bathrooms
- Bedrooms: 3
- Bathrooms: 3
- Full bathrooms: 3
- Main level bathrooms: 2
- Main level bedrooms: 3
Basement
- Area: 1568
Heating
- Forced Air, Propane
Cooling
- Central Air, Electric
Appliances
- Included: Electric Water Heater
- Laundry: Main Level
Features
- Attic, Bathroom - Stall Shower, Bathroom - Walk-In Shower, Breakfast Area, Built-in Features, Combination Dining/Living, Combination Kitchen/Dining, Combination Kitchen/Living, Dining Area, Entry Level Bedroom, Family Room Off Kitchen, Flat, Open Floorplan, Eat-in Kitchen, Kitchen - Country, Kitchen Island, Kitchen - Table Space, Pantry, Primary Bath(s), Walk-In Closet(s)
- Flooring: Carpet, Vinyl, Concrete
- Windows: Window Treatments
- Basement: Partially Finished,Exterior Entry,Windows,Walk-Out Access,Sump Pump,Space For Rooms,Rear Entrance,Concrete,Interior Entry,Improved,Heated,Partial,Connecting Stairway,Combination
- Has fireplace: No
Interior area
- Total structure area: 3,136
- Total interior livable area: 2,508 sqft
- Finished area above ground: 1,568
- Finished area below ground: 940
Property
Parking
- Total spaces: 7
- Parking features: Driveway, Attached Carport
- Carport spaces: 1
- Uncovered spaces: 6
Accessibility
- Accessibility features: Accessible Entrance
Features
- Levels: One
- Stories: 1
- Exterior features: Other
- Pool features: None
- Has spa: Yes
- Spa features: Bath
- Has view: Yes
- View description: Mountain(s), Panoramic, Pasture, Trees/Woods
- Frontage type: Road Frontage
Lot
- Size: 2.16 Acres
- Features: Adjoins - Open Space, Level, Mountainous, Rear Yard, Rural, Wooded, Mountain
Details
- Additional structures: Above Grade, Below Grade
- Parcel number: 250091020000000
- Zoning: RESIDENTIAL
- Special conditions: Standard
Construction
Type & style
- Home type: SingleFamily
- Architectural style: Raised Ranch/Rambler,Ranch/Rambler
- Property subtype: Single Family Residence
Materials
- Frame
- Foundation: Concrete Perimeter, Block
- Roof: Architectural Shingle
Condition
- Excellent,Very Good
- New construction: No
- Year built: 2010
Utilities & green energy
- Sewer: On Site Septic
- Water: Well
Community & neighborhood
Location
- Region: Grantville
- Subdivision: None Available
- Municipality: EAST HANOVER TWP
Other
Other facts
- Listing agreement: Exclusive Right To Sell
- Listing terms: Cash,Conventional,PHFA,USDA Loan,VA Loan,FHA
- Ownership: Fee Simple
Price history
| Date | Event | Price |
|---|---|---|
| 8/20/2025 | Sold | $441,000+10.3%$176/sqft |
Source: | ||
| 7/23/2025 | Pending sale | $400,000$159/sqft |
Source: | ||
| 7/20/2025 | Listed for sale | $400,000$159/sqft |
Source: | ||
Public tax history
| Year | Property taxes | Tax assessment |
|---|---|---|
| 2025 | $3,745 +11% | $127,100 |
| 2023 | $3,375 | $127,100 |
| 2022 | $3,375 +2.1% | $127,100 |
Find assessor info on the county website
Neighborhood: 17028
Nearby schools
GreatSchools rating
- 5/10East Hanover El SchoolGrades: K-5Distance: 1.4 mi
- NAPrice SchoolGrades: 6-12Distance: 7.9 mi
- 9/10South Hanover El SchoolGrades: K-5Distance: 5.9 mi
Schools provided by the listing agent
- Elementary: East Hanover
- Middle: Lower Dauphin
- High: Lower Dauphin
- District: Lower Dauphin
Source: Bright MLS. This data may not be complete. We recommend contacting the local school district to confirm school assignments for this home.

Get pre-qualified for a loan
At Zillow Home Loans, we can pre-qualify you in as little as 5 minutes with no impact to your credit score.An equal housing lender. NMLS #10287.

