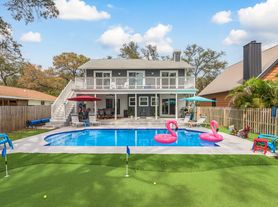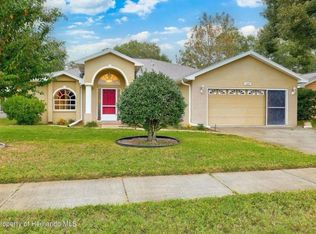ASK ABOUT OUR RENT TO OWN OPTION! Situated on a spacious corner lot just under a quarter acre, this rental features a newer roof, new hot water heater, updated windows, and fresh paint. Thoughtfully renovated layout w/ brand-new luxury vinyl plank flooring, shaker-style cabinets, quartz countertops, and a beautifully remodeled bathroom. The third room is listed as a bedroom but offers flexibility as a bonus room! Step outside to a screened-in lanaiperfect for entertainingplus a generous yard. Located in the vibrant coastal town of Tarpon Springs, youll be just minutes from the world-famous Sponge Docks, top-rated beaches, scenic parks, restaurants, breweries, and boutique shops. Enjoy easy access to fishing, boating, and waterfront recreation in a neighborhood that blends charm, convenience, and coastal living. $100 Lease Prep Admin Fee Req. $60/Mo Resident Benefit Package Fee Req. 3 Year Lease, Rent to Own also available with $50,000 Down Payment - See Agent for Full Terms A...
House for rent
$2,450/mo
695 Sunset Dr, Tarpon Springs, FL 34689
3beds
1,506sqft
Price may not include required fees and charges.
Single family residence
Available now
Cats, dogs OK
Air conditioner, ceiling fan
-- Laundry
Carport parking
-- Heating
What's special
- 39 days |
- -- |
- -- |
Travel times
Looking to buy when your lease ends?
Consider a first-time homebuyer savings account designed to grow your down payment with up to a 6% match & 3.83% APY.
Facts & features
Interior
Bedrooms & bathrooms
- Bedrooms: 3
- Bathrooms: 1
- Full bathrooms: 1
Cooling
- Air Conditioner, Ceiling Fan
Appliances
- Included: Range, Refrigerator, WD Hookup
Features
- Ceiling Fan(s), WD Hookup
- Flooring: Linoleum/Vinyl
Interior area
- Total interior livable area: 1,506 sqft
Property
Parking
- Parking features: Carport
- Has carport: Yes
- Details: Contact manager
Features
- Patio & porch: Patio
Details
- Parcel number: 112715276120020260
Construction
Type & style
- Home type: SingleFamily
- Property subtype: Single Family Residence
Community & HOA
Location
- Region: Tarpon Springs
Financial & listing details
- Lease term: 12 Months, 100 Lease Prep Fee, 60/mo Resident Benefit Package Req, Pet App/Fee/Rent all Required
Price history
| Date | Event | Price |
|---|---|---|
| 9/18/2025 | Listing removed | $350,000$232/sqft |
Source: | ||
| 8/30/2025 | Listed for rent | $2,450-5.8%$2/sqft |
Source: Zillow Rentals | ||
| 8/21/2025 | Listed for sale | $350,000-12.3%$232/sqft |
Source: | ||
| 8/13/2025 | Listing removed | $2,600$2/sqft |
Source: Zillow Rentals | ||
| 7/17/2025 | Listing removed | $399,000$265/sqft |
Source: | ||

