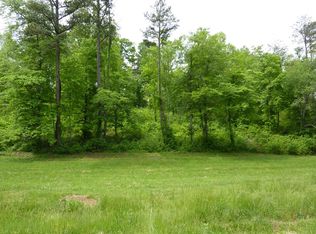Sold for $295,000
$295,000
695 Village Rd, Murphy, NC 28906
3beds
1,642sqft
Residential, Single Family Residence
Built in 1972
0.55 Acres Lot
$311,900 Zestimate®
$180/sqft
$1,890 Estimated rent
Home value
$311,900
$290,000 - $337,000
$1,890/mo
Zestimate® history
Loading...
Owner options
Explore your selling options
What's special
This cozy home is located in the beautiful mountains and a gated, lake access community of Bear Paw, and it is ready for you to move in and enjoy summer season. As soon as you arrive, stairs lead you to the oversized screen porch. It is perfect for outdoor living and enjoying the changing seasons throughout the year. The porch has lighting and fan to keep you cool during the summer. As you enter the house, you are greeted with an open space that flows from the updated kitchen to the living area. The kitchen island in the middle is perfect for entertaining guests while you cook. The living room has a fireplace, perfect for cold days. The main floor features a pantry, a full bathroom, and 2 bedrooms. One with its closet and one with a custom reading nook. As you head downstairs, you will find cabinets in the stairway, perfect for extra storage. The basement has its own wood burning stove as a backup heat source and office/study area with custom cabinets for extra storage. The third bedroom is also located downstairs, with a bathroom right across the way. The basement is private and perfect for having guests over. As you walk behind the house, you will see the carport with secondary access with a shed for your tools, storage and projects. Double lot affords you a little more privacy in the community. Enjoy the lake life this summer! Bear Paw amenities include, pool, tennis, marina, and memories made! Lake Living is the best here on Village Road!
Zillow last checked: 8 hours ago
Listing updated: March 20, 2025 at 08:23pm
Listed by:
Dogwood Realty Group 828-361-0945,
ReMax Mountain Properties
Bought with:
Pamela Fricker, 231439
ReMax Mountain Properties
Source: Mountain Lakes BOR,MLS#: 148572
Facts & features
Interior
Bedrooms & bathrooms
- Bedrooms: 3
- Bathrooms: 2
- Full bathrooms: 2
Basement
- Description: 4 Room
Heating
- Central, Electric, Heat Pump
Cooling
- Central Air, Electric
Appliances
- Included: Refrigerator, Range, Washer, Dryer, Microwave, Dishwasher, Electric Water Heater
- Laundry: Washer/Dryer Connection
Features
- Cathedral Ceiling(s), Wood Walls, Primary on Main, Drywall, Wood Ceiling(s), Pantry, Granite Counters, Ceiling Fan(s), Kitchen Island
- Flooring: Tile, Carpet, Hardwood, Vinyl
- Basement: Full,Finished,Walk-Out Access
- Attic: None
- Has fireplace: Yes
- Fireplace features: Living Room, Wood Burning Stove, Basement
Interior area
- Total structure area: 1,642
- Total interior livable area: 1,642 sqft
Property
Parking
- Total spaces: 1
- Parking features: Gravel, No Garage, Detached Carport
- Carport spaces: 1
- Has uncovered spaces: Yes
Features
- Levels: One
- Stories: 1
- Patio & porch: Deck/Patio, Porch, Screened
- Exterior features: Storage
- Has view: Yes
- View description: Seasonal View
- Waterfront features: Lake Privileges
Lot
- Size: 0.55 Acres
- Features: Wooded, Sloping/Steep Land, Less than 1 Acre
Details
- Additional structures: Outbuilding
- Parcel number: 455407680193000
- Zoning description: None
Construction
Type & style
- Home type: SingleFamily
- Architectural style: Ranch
- Property subtype: Residential, Single Family Residence
Materials
- Frame, Wood Siding
- Foundation: Other
- Roof: Composition
Condition
- Good
- Year built: 1972
Utilities & green energy
- Sewer: Septic Tank
- Water: Community
Community & neighborhood
Community
- Community features: Gated, Community Pool/Tennis
Location
- Region: Murphy
- Subdivision: Bear Paw
Other
Other facts
- Listing terms: Conventional,Cash
Price history
| Date | Event | Price |
|---|---|---|
| 8/29/2024 | Sold | $295,000-1.5%$180/sqft |
Source: | ||
| 7/12/2024 | Pending sale | $299,500$182/sqft |
Source: | ||
| 6/19/2024 | Listed for sale | $299,500+327.9%$182/sqft |
Source: | ||
| 4/26/2013 | Sold | $70,000$43/sqft |
Source: NGBOR #212927 Report a problem | ||
Public tax history
| Year | Property taxes | Tax assessment |
|---|---|---|
| 2025 | -- | $134,350 +1.9% |
| 2024 | -- | $131,880 |
| 2023 | $1,465 +22.2% | $131,880 +23.6% |
Find assessor info on the county website
Neighborhood: 28906
Nearby schools
GreatSchools rating
- 7/10Hiwassee Dam Elementary/MiddleGrades: PK-8Distance: 4.5 mi
- 6/10Hiwassee Dam HighGrades: 9-12Distance: 4.3 mi
Schools provided by the listing agent
- District: Hiwassee Dam
Source: Mountain Lakes BOR. This data may not be complete. We recommend contacting the local school district to confirm school assignments for this home.
Get pre-qualified for a loan
At Zillow Home Loans, we can pre-qualify you in as little as 5 minutes with no impact to your credit score.An equal housing lender. NMLS #10287.
Sell for more on Zillow
Get a Zillow Showcase℠ listing at no additional cost and you could sell for .
$311,900
2% more+$6,238
With Zillow Showcase(estimated)$318,138
