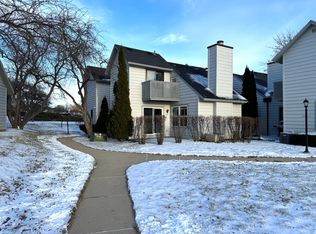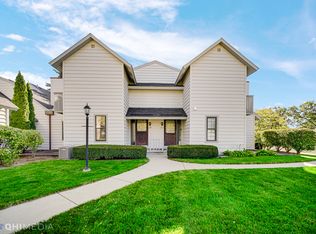Closed
$227,000
695 Wakefield Rd, Gurnee, IL 60031
2beds
1,162sqft
Townhouse, Single Family Residence
Built in 1976
-- sqft lot
$245,200 Zestimate®
$195/sqft
$2,008 Estimated rent
Home value
$245,200
$233,000 - $257,000
$2,008/mo
Zestimate® history
Loading...
Owner options
Explore your selling options
What's special
Welcome Home to this Beautifully Remodeled Townhome in the Heather Ridge Golf Course Community! Step into this stunning expanded Birch model, thoughtfully renovated from top to bottom. The moment you walk through the door, you'll be greeted by a warm, inviting atmosphere that feels like home. With everything already updated for you, simply move in and enjoy. The spacious kitchen boasts modern finishes with quartz countertops, a breakfast bar, and a full suite of appliances, perfect for both cooking and entertaining. It flows seamlessly into the great room, featuring a cozy fireplace and access to the second bedroom, creating a perfect space for relaxing or hosting guests. Upstairs, the primary bedroom offers a peaceful retreat, complete with a loft/office area with a large walk-in closet. The en-suite bathroom features a walk-in shower and ample storage space, enhancing the comfort and luxury of this home. Step outside to your private patio, ideal for sipping your morning coffee while enjoying beautiful views of the sparkling pool and lush greenery. This serene setting is perfect for relaxation and unwinding after a busy day. Convenience is key with a one-car detached garage and the added benefit of Gurnee Schools. Rentals are allowed, making this a flexible investment opportunity. Heather Ridge offers an array of fantastic amenities within this vibrant golf course community, including two swimming pools, pickleball and tennis courts, discounted golf, a clubhouse, and 24-hour security. Whether you prefer a quiet lifestyle or an active one, this community has something for everyone! Don't miss out on this exceptional opportunity to live in a home that offers comfort, convenience, and an enviable location. Schedule your tour today!
Zillow last checked: 8 hours ago
Listing updated: January 15, 2025 at 12:38am
Listing courtesy of:
Marie Neutz 847-687-6725,
Keller Williams North Shore West
Bought with:
Dawn V Bravo
Compass
Source: MRED as distributed by MLS GRID,MLS#: 12256303
Facts & features
Interior
Bedrooms & bathrooms
- Bedrooms: 2
- Bathrooms: 2
- Full bathrooms: 2
Primary bedroom
- Features: Flooring (Carpet)
- Level: Second
- Area: 187 Square Feet
- Dimensions: 17X11
Bedroom 2
- Features: Flooring (Carpet)
- Level: Main
- Area: 121 Square Feet
- Dimensions: 11X11
Dining room
- Features: Flooring (Wood Laminate)
- Level: Main
- Area: 130 Square Feet
- Dimensions: 13X10
Kitchen
- Features: Kitchen (Eating Area-Table Space), Flooring (Wood Laminate)
- Level: Main
- Area: 110 Square Feet
- Dimensions: 11X10
Laundry
- Features: Flooring (Sustainable)
- Level: Second
- Area: 24 Square Feet
- Dimensions: 6X4
Living room
- Features: Flooring (Wood Laminate)
- Level: Main
- Area: 130 Square Feet
- Dimensions: 13X10
Loft
- Features: Flooring (Carpet)
- Level: Second
- Area: 144 Square Feet
- Dimensions: 12X12
Heating
- Natural Gas
Cooling
- Central Air
Appliances
- Included: Range, Microwave, Dishwasher, Refrigerator, Washer, Dryer, Stainless Steel Appliance(s)
- Laundry: In Unit
Features
- Basement: Crawl Space
- Number of fireplaces: 1
- Fireplace features: Wood Burning, Master Bedroom, Loft
Interior area
- Total structure area: 0
- Total interior livable area: 1,162 sqft
Property
Parking
- Total spaces: 1
- Parking features: Asphalt, Garage, Detached
- Garage spaces: 1
Accessibility
- Accessibility features: No Disability Access
Details
- Parcel number: 07282010390000
- Special conditions: None
Construction
Type & style
- Home type: Townhouse
- Property subtype: Townhouse, Single Family Residence
Materials
- Roof: Asphalt
Condition
- New construction: No
- Year built: 1976
- Major remodel year: 2024
Details
- Builder model: EXPANDED BIRCH
Utilities & green energy
- Electric: Circuit Breakers
- Sewer: Public Sewer
- Water: Public
Community & neighborhood
Location
- Region: Gurnee
- Subdivision: Heather Ridge
HOA & financial
HOA
- Has HOA: Yes
- HOA fee: $398 monthly
- Services included: Water, Insurance, Security, Clubhouse, Pool, Exterior Maintenance, Lawn Care, Scavenger, Snow Removal
Other
Other facts
- Listing terms: Cash
- Ownership: Condo
Price history
| Date | Event | Price |
|---|---|---|
| 1/8/2025 | Sold | $227,000+0.9%$195/sqft |
Source: | ||
| 12/19/2024 | Contingent | $225,000$194/sqft |
Source: | ||
| 12/15/2024 | Listed for sale | $225,000+132%$194/sqft |
Source: | ||
| 6/1/1995 | Sold | $97,000$83/sqft |
Source: Public Record Report a problem | ||
Public tax history
| Year | Property taxes | Tax assessment |
|---|---|---|
| 2023 | $4,478 +9.7% | $57,698 +7.7% |
| 2022 | $4,080 +18.8% | $53,568 +11.9% |
| 2021 | $3,435 +3.4% | $47,862 +13.2% |
Find assessor info on the county website
Neighborhood: 60031
Nearby schools
GreatSchools rating
- 6/10Woodland Elementary SchoolGrades: 1-3Distance: 1.1 mi
- 4/10Woodland Middle SchoolGrades: 6-8Distance: 1.7 mi
- 8/10Warren Township High SchoolGrades: 9-12Distance: 1.8 mi
Schools provided by the listing agent
- Elementary: Woodland Elementary School
- Middle: Woodland Middle School
- High: Warren Township High School
- District: 50
Source: MRED as distributed by MLS GRID. This data may not be complete. We recommend contacting the local school district to confirm school assignments for this home.
Get a cash offer in 3 minutes
Find out how much your home could sell for in as little as 3 minutes with a no-obligation cash offer.
Estimated market value$245,200
Get a cash offer in 3 minutes
Find out how much your home could sell for in as little as 3 minutes with a no-obligation cash offer.
Estimated market value
$245,200

