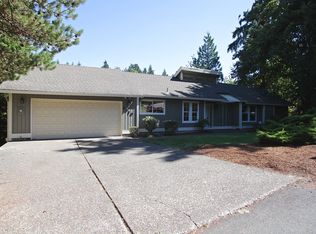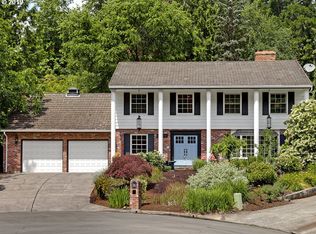Raleighwood: Main level living in private setting. Many updates include kitchen, baths, flooring, neutral paint inside/out. Quality custom original details and mouldings; Flexible floorplan w/ spaces for wine cellar, office, shop, home gym, separate living quarters. Large deck to enjoy mature wooded landscape. Level back yard. Garage w/ storage. Close to schools/park/shopping/EZ access to Hwy and city center.
This property is off market, which means it's not currently listed for sale or rent on Zillow. This may be different from what's available on other websites or public sources.

