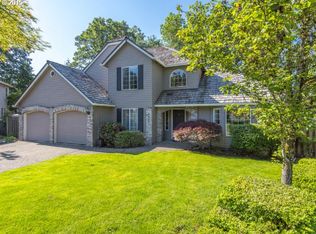Sold
$654,000
6950 SW Netarts Ct, Beaverton, OR 97007
4beds
2,268sqft
Residential, Single Family Residence
Built in 1993
8,276.4 Square Feet Lot
$629,800 Zestimate®
$288/sqft
$3,261 Estimated rent
Home value
$629,800
$592,000 - $668,000
$3,261/mo
Zestimate® history
Loading...
Owner options
Explore your selling options
What's special
Comfortable and charming cul-d-sac home in the desirable Burntwood West neighborhood that offers a low HOA, community park and feeds into Mountainside High School. The large kitchen/familyroom area has high ceilings, built-ins, hardwood floors, a gas fireplace and plenty of light. The upper level has 4 spacious bedrooms, including a luxurious primary suite with a "spa-like" bathroom including rich wood cabinets, heated floors, a large shower, tub and a bidet. The private backyard has an expansive mahogany deck and built-in grill, beautiful landscaping, a lush lawn, and plenty of room for entertaining, kids, animals and gardening. There are many mechanical upgrades including a tankless hot water heater, a 95%+ efficient furnace, A/C and a 10-year-old roof. You won't be disappointed in how wonderful this home feels both inside and out.
Zillow last checked: 8 hours ago
Listing updated: August 23, 2024 at 05:07am
Listed by:
Clint Currin 503-495-3493,
RE/MAX Equity Group
Bought with:
Dawn Newton, 990400042
Remington Real Estate, LLC.
Source: RMLS (OR),MLS#: 24277289
Facts & features
Interior
Bedrooms & bathrooms
- Bedrooms: 4
- Bathrooms: 3
- Full bathrooms: 2
- Partial bathrooms: 1
- Main level bathrooms: 1
Primary bedroom
- Features: Bathroom, Closet
- Level: Upper
- Area: 195
- Dimensions: 15 x 13
Bedroom 2
- Features: Closet
- Level: Upper
- Area: 165
- Dimensions: 15 x 11
Bedroom 3
- Features: Closet
- Level: Upper
- Area: 182
- Dimensions: 14 x 13
Bedroom 4
- Features: Closet
- Level: Upper
- Area: 143
- Dimensions: 13 x 11
Dining room
- Features: Formal
- Level: Main
- Area: 120
- Dimensions: 12 x 10
Family room
- Features: Builtin Features, Deck, Fireplace, Hardwood Floors, Sliding Doors
- Level: Main
- Area: 330
- Dimensions: 22 x 15
Kitchen
- Features: Builtin Range, Cook Island, Dishwasher, Hardwood Floors, Microwave, Pantry, Builtin Oven, Free Standing Refrigerator
- Level: Main
- Area: 156
- Width: 12
Living room
- Level: Main
- Area: 195
- Dimensions: 15 x 13
Heating
- Forced Air 95 Plus, Fireplace(s)
Cooling
- Central Air
Appliances
- Included: Built In Oven, Built-In Range, Convection Oven, Dishwasher, Disposal, Free-Standing Refrigerator, Microwave, Plumbed For Ice Maker, Stainless Steel Appliance(s), Washer/Dryer, Gas Water Heater, Tankless Water Heater
- Laundry: Laundry Room
Features
- Ceiling Fan(s), High Ceilings, High Speed Internet, Closet, Formal, Built-in Features, Cook Island, Pantry, Bathroom
- Flooring: Heated Tile, Wood, Hardwood
- Doors: Sliding Doors
- Windows: Double Pane Windows
- Basement: Crawl Space
- Number of fireplaces: 1
- Fireplace features: Gas
Interior area
- Total structure area: 2,268
- Total interior livable area: 2,268 sqft
Property
Parking
- Total spaces: 2
- Parking features: Driveway, Garage Door Opener, Attached
- Attached garage spaces: 2
- Has uncovered spaces: Yes
Accessibility
- Accessibility features: Utility Room On Main, Accessibility
Features
- Stories: 2
- Patio & porch: Deck, Patio
- Exterior features: Built-in Barbecue, Gas Hookup, Yard
- Fencing: Fenced
Lot
- Size: 8,276 sqft
- Features: Cul-De-Sac, Sprinkler, SqFt 7000 to 9999
Details
- Additional structures: GasHookup
- Parcel number: R2027345
Construction
Type & style
- Home type: SingleFamily
- Architectural style: Traditional
- Property subtype: Residential, Single Family Residence
Materials
- Wood Composite
- Foundation: Concrete Perimeter
- Roof: Composition
Condition
- Approximately
- New construction: No
- Year built: 1993
Utilities & green energy
- Gas: Gas Hookup, Gas
- Sewer: Public Sewer
- Water: Public
Community & neighborhood
Location
- Region: Beaverton
HOA & financial
HOA
- Has HOA: Yes
- HOA fee: $324 annually
Other
Other facts
- Listing terms: Cash,Conventional,FHA,VA Loan
- Road surface type: Paved
Price history
| Date | Event | Price |
|---|---|---|
| 8/23/2024 | Sold | $654,000-0.8%$288/sqft |
Source: | ||
| 7/25/2024 | Pending sale | $659,000+62.7%$291/sqft |
Source: | ||
| 9/18/2014 | Sold | $405,000+59.4%$179/sqft |
Source: | ||
| 9/22/2012 | Listing removed | $1,995$1/sqft |
Source: Residential Property Management Inc. | ||
| 9/15/2012 | Price change | $1,995-9.1%$1/sqft |
Source: Residential Property Management Inc. | ||
Public tax history
| Year | Property taxes | Tax assessment |
|---|---|---|
| 2024 | $8,659 +5.9% | $398,480 +3% |
| 2023 | $8,176 +4.5% | $386,880 +3% |
| 2022 | $7,825 +3.6% | $375,620 |
Find assessor info on the county website
Neighborhood: West Beaverton
Nearby schools
GreatSchools rating
- 7/10Cooper Mountain Elementary SchoolGrades: K-5Distance: 0.4 mi
- 2/10Mountain View Middle SchoolGrades: 6-8Distance: 0.9 mi
- 8/10Mountainside High SchoolGrades: 9-12Distance: 2.9 mi
Schools provided by the listing agent
- Elementary: Cooper Mountain
- Middle: Mountain View
- High: Mountainside
Source: RMLS (OR). This data may not be complete. We recommend contacting the local school district to confirm school assignments for this home.
Get a cash offer in 3 minutes
Find out how much your home could sell for in as little as 3 minutes with a no-obligation cash offer.
Estimated market value
$629,800
Get a cash offer in 3 minutes
Find out how much your home could sell for in as little as 3 minutes with a no-obligation cash offer.
Estimated market value
$629,800
