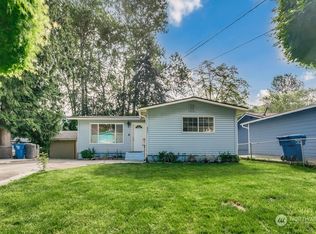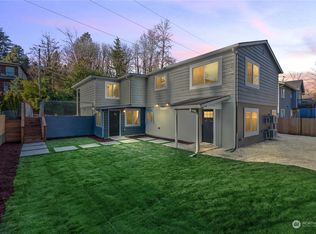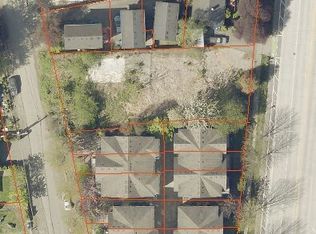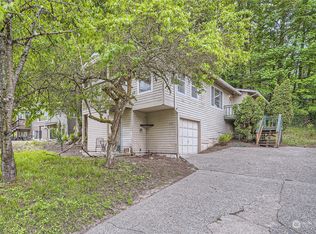Sold
Listed by:
Carmen Halstrom,
Windermere Real Estate/East
Bought with: John L. Scott, Inc.
$725,000
6951 23rd Avenue SW, Seattle, WA 98106
3beds
1,740sqft
Single Family Residence
Built in 1927
10,001.38 Square Feet Lot
$764,200 Zestimate®
$417/sqft
$3,650 Estimated rent
Home value
$764,200
$726,000 - $810,000
$3,650/mo
Zestimate® history
Loading...
Owner options
Explore your selling options
What's special
Charming West Seattle bungalow situated on a double lot with lush surroundings and relaxing stream bubbling through the backyard. Highly desirable floorplan with main floor primary bedroom, additional bedroom upstairs and income producing apartment with separate entrance downstairs. Highlighted by a beautiful yard with mature landscaping, detached garage, play structure, chicken coop and large entertaining deck. Quick convenient access to stores and amenities as well as the West Seattle bridge. New siding and paint in 2022, fresh floors and paint in upstairs bedroom plus A/C throughout. You don’t want to miss this rare opportunity to own an oasis in the city!
Zillow last checked: 8 hours ago
Listing updated: July 28, 2023 at 08:48am
Listed by:
Carmen Halstrom,
Windermere Real Estate/East
Bought with:
Dan Tapia, 51543
John L. Scott, Inc.
Source: NWMLS,MLS#: 2127043
Facts & features
Interior
Bedrooms & bathrooms
- Bedrooms: 3
- Bathrooms: 2
- Full bathrooms: 1
- 3/4 bathrooms: 1
- Main level bedrooms: 1
Primary bedroom
- Level: Main
Bedroom
- Level: Second
Bedroom
- Level: Lower
Bathroom full
- Level: Main
Bathroom three quarter
- Level: Lower
Dining room
- Level: Main
Entry hall
- Level: Main
Family room
- Level: Main
Kitchen with eating space
- Level: Main
Living room
- Level: Lower
Utility room
- Level: Lower
Heating
- Has Heating (Unspecified Type)
Cooling
- Has cooling: Yes
Appliances
- Included: Dishwasher_, Dryer, Microwave_, Refrigerator_, StoveRange_, Washer, Dishwasher, Microwave, Refrigerator, StoveRange
Features
- Flooring: Ceramic Tile, Hardwood, Laminate
- Windows: Double Pane/Storm Window, Skylight(s)
- Basement: Finished
- Has fireplace: No
Interior area
- Total structure area: 1,740
- Total interior livable area: 1,740 sqft
Property
Parking
- Total spaces: 1
- Parking features: Detached Garage
- Garage spaces: 1
Features
- Levels: Two
- Stories: 2
- Entry location: Main
- Patio & porch: Ceramic Tile, Hardwood, Laminate, Second Kitchen, Double Pane/Storm Window, Skylight(s)
- Waterfront features: Creek
Lot
- Size: 10,001 sqft
- Features: Paved, Sidewalk, Cable TV, Deck, Fenced-Fully, High Speed Internet
- Topography: Level,PartialSlope
- Residential vegetation: Fruit Trees, Garden Space
Details
- Parcel number: 3438502385
- Special conditions: Standard
Construction
Type & style
- Home type: SingleFamily
- Property subtype: Single Family Residence
Materials
- Cement Planked, Wood Siding
- Foundation: Block
- Roof: Composition
Condition
- Year built: 1927
Utilities & green energy
- Electric: Company: Seattle Public Utilities
- Sewer: Sewer Connected, Company: Seattle Public Utilites
- Water: Public, Company: Seattle Public Utilties
- Utilities for property: Comcast
Community & neighborhood
Location
- Region: Seattle
- Subdivision: Delridge
Other
Other facts
- Listing terms: Cash Out,Conventional
- Cumulative days on market: 669 days
Price history
| Date | Event | Price |
|---|---|---|
| 7/27/2023 | Sold | $725,000$417/sqft |
Source: | ||
| 6/25/2023 | Pending sale | $725,000$417/sqft |
Source: | ||
| 6/22/2023 | Listed for sale | $725,000+34.1%$417/sqft |
Source: | ||
| 8/24/2017 | Sold | $540,500+23.1%$311/sqft |
Source: | ||
| 8/1/2017 | Pending sale | $439,000$252/sqft |
Source: Ewing & Clark, Inc. #1166194 | ||
Public tax history
| Year | Property taxes | Tax assessment |
|---|---|---|
| 2024 | $6,069 +3.9% | $619,000 +9.4% |
| 2023 | $5,840 +6.1% | $566,000 -4.9% |
| 2022 | $5,505 -2.1% | $595,000 +5.3% |
Find assessor info on the county website
Neighborhood: High Point
Nearby schools
GreatSchools rating
- 6/10Sanislo Elementary SchoolGrades: K-5Distance: 0.2 mi
- 4/10Louisa Boren STEM K-8Grades: PK-8Distance: 0.6 mi
- 3/10Chief Sealth High SchoolGrades: 9-12Distance: 0.8 mi

Get pre-qualified for a loan
At Zillow Home Loans, we can pre-qualify you in as little as 5 minutes with no impact to your credit score.An equal housing lender. NMLS #10287.
Sell for more on Zillow
Get a free Zillow Showcase℠ listing and you could sell for .
$764,200
2% more+ $15,284
With Zillow Showcase(estimated)
$779,484


