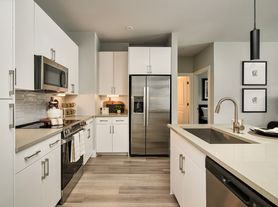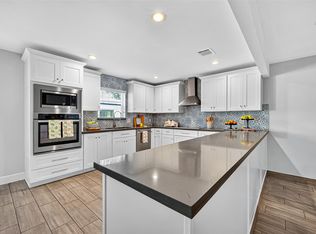Fully Furnished - Lovely 1-Story Cozy Casita in Mission Bend with all Utilities included. Hardwood flooring throughout the home, no carpet. Living-Dining-Combo with a spacious kitchen, Updated White Cabinetry, Brick-Back-Splash, Butcher Block Wood Counters, Ceiling Fans; Primary Bathroom has ceramic tile backsplash with a walk-in spacious shower with a pull down seat, Updated Vanity. Washer, Dryer and Refrigerator are included. The home is fully Furnished with Internet Cable/Netflix and Lots of amenities. Central AC/HVAC. Uncovered Assigned parking for 2 cars. Facing the front of house, the Entrance is on the left side of the home.
Copyright notice - Data provided by HAR.com 2022 - All information provided should be independently verified.
House for rent
$1,500/mo
6951 Leandra Dr, Houston, TX 77083
1beds
435sqft
Price may not include required fees and charges.
Singlefamily
Available now
No pets
Electric
Electric dryer hookup laundry
2 Parking spaces parking
Electric
What's special
Hardwood flooringUpdated vanityUpdated white cabinetryButcher block wood countersCeiling fansWalk-in spacious showerSpacious kitchen
- 11 days |
- -- |
- -- |
Travel times
Looking to buy when your lease ends?
Consider a first-time homebuyer savings account designed to grow your down payment with up to a 6% match & a competitive APY.
Facts & features
Interior
Bedrooms & bathrooms
- Bedrooms: 1
- Bathrooms: 1
- Full bathrooms: 1
Heating
- Electric
Cooling
- Electric
Appliances
- Included: Disposal, Dryer, Microwave, Oven, Range, Refrigerator, Washer
- Laundry: Electric Dryer Hookup, In Unit, Washer Hookup
Features
- Primary Bed - 1st Floor
- Flooring: Wood
Interior area
- Total interior livable area: 435 sqft
Property
Parking
- Total spaces: 2
- Parking features: Assigned, Driveway, Covered
- Details: Contact manager
Features
- Stories: 1
- Exterior features: 1 Living Area, Architecture Style: Traditional, Assigned, Back Yard, Driveway, Electric Dryer Hookup, Flooring: Wood, Heating: Electric, Kitchen/Dining Combo, Living Area - 1st Floor, Lot Features: Back Yard, Patio Lot, Subdivided, Master Bath Disabled Access, No Garage, Patio Lot, Patio/Deck, Pets - No, Primary Bed - 1st Floor, Subdivided, Utilities included in rent, Utility Room, Washer Hookup, Wheelchair Access
Details
- Parcel number: 1096060000065
Construction
Type & style
- Home type: SingleFamily
- Property subtype: SingleFamily
Condition
- Year built: 1980
Community & HOA
Location
- Region: Houston
Financial & listing details
- Lease term: Long Term,12 Months
Price history
| Date | Event | Price |
|---|---|---|
| 9/11/2025 | Listed for rent | $1,500+7.1%$3/sqft |
Source: | ||
| 10/29/2023 | Listing removed | -- |
Source: | ||
| 9/16/2023 | Price change | $1,400-6.7%$3/sqft |
Source: | ||
| 8/3/2023 | Listed for rent | $1,500$3/sqft |
Source: | ||
| 7/18/2022 | Listing removed | -- |
Source: | ||

