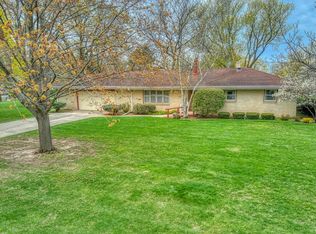Sold for $280,000
$280,000
6951 McCurry Rd, Roscoe, IL 61073
3beds
2,391sqft
Single Family Residence
Built in 1963
0.73 Acres Lot
$298,000 Zestimate®
$117/sqft
$1,899 Estimated rent
Home value
$298,000
$262,000 - $337,000
$1,899/mo
Zestimate® history
Loading...
Owner options
Explore your selling options
What's special
Welcome to this spacious 3-bedroom ranch nestled on a generous .73-acre lot. Commuting is a breeze from this location. Offering 2,391 square feet of finished living space, this home features a bright eat-in kitchen, a separate dining area, and a large sunroom with a cozy fireplace—perfect for year-round enjoyment. Recent updates include a brand-new roof (2023) and a new furnace and AC (2022), ensuring peace of mind for years to come. All appliances are included, and the fully fenced backyard provides privacy and room to play, garden, or entertain. Additional highlights include a 2-car attached garage and a garden shed for extra storage. Don’t miss the opportunity to make this well-maintained property your next home! Hononegah School District
Zillow last checked: 8 hours ago
Listing updated: September 10, 2025 at 09:13am
Listed by:
Charla Piper,
Century 21 Affiliated
Bought with:
Jamie Ruth, 475207372
Keller Williams Realty Signature
Source: NorthWest Illinois Alliance of REALTORS®,MLS#: 202504533
Facts & features
Interior
Bedrooms & bathrooms
- Bedrooms: 3
- Bathrooms: 1
- Full bathrooms: 1
- Main level bathrooms: 1
- Main level bedrooms: 3
Primary bedroom
- Level: Main
- Area: 140
- Dimensions: 14 x 10
Bedroom 2
- Level: Main
- Area: 122.4
- Dimensions: 12 x 10.2
Bedroom 3
- Level: Main
- Area: 122.4
- Dimensions: 12 x 10.2
Dining room
- Level: Main
- Area: 110.58
- Dimensions: 11.4 x 9.7
Family room
- Level: Main
- Area: 350
- Dimensions: 25 x 14
Kitchen
- Level: Main
- Area: 168
- Dimensions: 14 x 12
Living room
- Level: Main
- Area: 240
- Dimensions: 20 x 12
Heating
- Forced Air
Cooling
- Central Air
Appliances
- Included: Dishwasher, Dryer, Microwave, Refrigerator, Stove/Cooktop, Washer, Water Softener, Gas Water Heater
- Laundry: In Basement
Features
- Dry Bar, Ceiling-Vaults/Cathedral
- Basement: Full,Sump Pump,Finished
- Number of fireplaces: 2
- Fireplace features: Both Gas and Wood
Interior area
- Total structure area: 2,391
- Total interior livable area: 2,391 sqft
- Finished area above ground: 1,751
- Finished area below ground: 640
Property
Parking
- Total spaces: 2
- Parking features: Asphalt, Attached, Garage Door Opener
- Garage spaces: 2
Features
- Fencing: Fenced
- Has view: Yes
- View description: Country
Lot
- Size: 0.73 Acres
- Features: County Taxes
Details
- Additional structures: Garden Shed, Shed(s)
- Parcel number: 0422477004
Construction
Type & style
- Home type: SingleFamily
- Architectural style: Ranch
- Property subtype: Single Family Residence
Materials
- Brick/Stone, Wood
- Roof: Shingle
Condition
- Year built: 1963
Utilities & green energy
- Electric: Circuit Breakers
- Sewer: Septic Tank
- Water: Well
Community & neighborhood
Location
- Region: Roscoe
- Subdivision: IL
Other
Other facts
- Ownership: Fee Simple
- Road surface type: Hard Surface Road
Price history
| Date | Event | Price |
|---|---|---|
| 9/5/2025 | Sold | $280,000+1.8%$117/sqft |
Source: | ||
| 8/5/2025 | Pending sale | $275,000$115/sqft |
Source: | ||
| 7/31/2025 | Listed for sale | $275,000+14.1%$115/sqft |
Source: | ||
| 10/18/2023 | Sold | $241,000+4.8%$101/sqft |
Source: | ||
| 9/11/2023 | Pending sale | $230,000$96/sqft |
Source: | ||
Public tax history
| Year | Property taxes | Tax assessment |
|---|---|---|
| 2023 | $4,571 -6.3% | $59,164 +9.4% |
| 2022 | $4,880 | $54,085 +6.4% |
| 2021 | -- | $50,808 +3.8% |
Find assessor info on the county website
Neighborhood: 61073
Nearby schools
GreatSchools rating
- NALedgewood Elementary SchoolGrades: PK-1Distance: 1 mi
- 10/10Roscoe Middle SchoolGrades: 6-8Distance: 1.4 mi
- 7/10Hononegah High SchoolGrades: 9-12Distance: 4.2 mi
Schools provided by the listing agent
- Elementary: Stone Creek
- Middle: Roscoe Middle
- High: Hononegah High
- District: Hononegah 207
Source: NorthWest Illinois Alliance of REALTORS®. This data may not be complete. We recommend contacting the local school district to confirm school assignments for this home.
Get pre-qualified for a loan
At Zillow Home Loans, we can pre-qualify you in as little as 5 minutes with no impact to your credit score.An equal housing lender. NMLS #10287.
