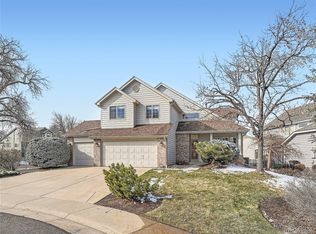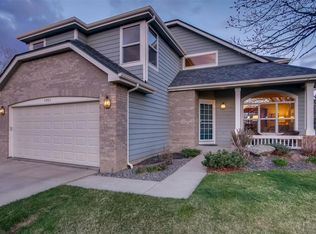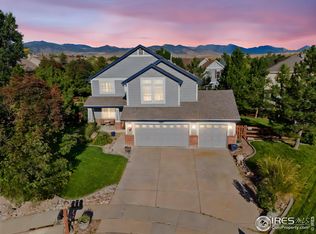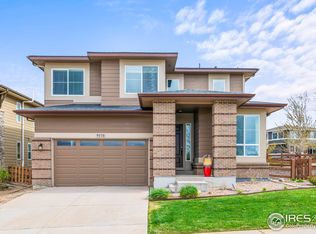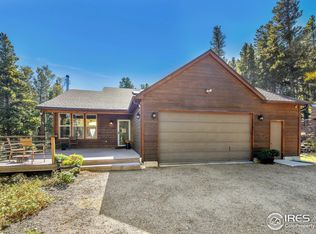This home qualifies for special financing - This includes a FREE 1-0 buydown with preferred lender. Brand new roof was recently installed and has a transferable warranty. Seller will be giving a carpet allowance and home has a refinished the upper deck. Set on a quiet corner in the desirable West Woods Ranch neighborhood of Arvada, this beautifully updated home offers a blend of comfort, space, and convenience. A covered front porch leads into a bright main level with hardwood floors and multiple gathering areas, including both a formal living room and a separate family room, each with its own fireplace. The kitchen features stainless steel appliances, granite counters, and a spacious eat-in area, with a formal dining room providing additional room for entertaining. Upstairs, the large primary suite includes a private deck, a walk-in closet with custom shelving, and a luxurious 5-piece bath with a frameless glass shower and granite finishes. Three additional bedrooms and another full bath offer flexibility for family or guests. The finished basement offers a large, versatile great room and an additional three-quarter bath, creating the perfect space for a home gym, media lounge, or play area. There is also an additional room that could be used as a bedroom (non-conforming). Outside, the wraparound covered deck offers a comfortable spot for relaxing, hosting gatherings, or just enjoying the incredible Colorado weather. Just minutes from West Woods Golf Course, Ralston Creek Trail, and area parks, with easy access to Old Town Arvada, Denver, Golden, and Boulder. Nearby shopping, dining, and entertainment complete the picture.
For sale
$897,000
6951 Nile Ct, Arvada, CO 80007
3beds
3,198sqft
Est.:
Residential-Detached, Residential
Built in 1994
7,910 Square Feet Lot
$883,100 Zestimate®
$280/sqft
$55/mo HOA
What's special
Private deckFinished basementCovered front porchWraparound covered deckLarge primary suiteFormal dining roomMultiple gathering areas
- 82 days |
- 938 |
- 37 |
Zillow last checked: 8 hours ago
Listing updated: November 23, 2025 at 09:39am
Listed by:
Amy Ballain 720-490-6865,
Coldwell Banker Realty-N Metro
Source: IRES,MLS#: 1043935
Tour with a local agent
Facts & features
Interior
Bedrooms & bathrooms
- Bedrooms: 3
- Bathrooms: 4
- Full bathrooms: 2
- 3/4 bathrooms: 1
- 1/2 bathrooms: 1
Primary bedroom
- Area: 0
- Dimensions: 0 x 0
Bedroom 2
- Area: 0
- Dimensions: 0 x 0
Bedroom 3
- Area: 0
- Dimensions: 0 x 0
Dining room
- Area: 0
- Dimensions: 0 x 0
Family room
- Area: 0
- Dimensions: 0 x 0
Kitchen
- Area: 0
- Dimensions: 0 x 0
Living room
- Area: 0
- Dimensions: 0 x 0
Heating
- Forced Air
Cooling
- Central Air
Appliances
- Included: Dishwasher, Refrigerator, Bar Fridge, Washer, Dryer, Microwave, Disposal
Features
- Eat-in Kitchen
- Flooring: Other
- Basement: Full,Partially Finished
- Has fireplace: Yes
- Fireplace features: Great Room, Basement
Interior area
- Total structure area: 3,181
- Total interior livable area: 3,198 sqft
- Finished area above ground: 2,145
- Finished area below ground: 1,036
Property
Parking
- Total spaces: 3
- Parking features: Garage - Attached
- Attached garage spaces: 3
- Details: Garage Type: Attached
Features
- Levels: Two
- Stories: 2
- Patio & porch: Deck
- Fencing: Metal Post Fence
Lot
- Size: 7,910 Square Feet
- Features: Cul-De-Sac, Corner Lot
Details
- Parcel number: 411702
- Zoning: RES
- Special conditions: Private Owner
Construction
Type & style
- Home type: SingleFamily
- Architectural style: Contemporary/Modern
- Property subtype: Residential-Detached, Residential
Materials
- Wood/Frame, Brick
- Roof: Composition
Condition
- Not New, Previously Owned
- New construction: No
- Year built: 1994
Utilities & green energy
- Water: City Water, NA
- Utilities for property: Other
Community & HOA
Community
- Subdivision: West Woods Ranch
HOA
- Has HOA: Yes
- Services included: Trash, Maintenance Structure
- HOA fee: $165 quarterly
Location
- Region: Arvada
Financial & listing details
- Price per square foot: $280/sqft
- Tax assessed value: $741,461
- Annual tax amount: $4,812
- Date on market: 10/11/2025
- Cumulative days on market: 84 days
- Listing terms: Cash,Conventional,FHA,VA Loan
Estimated market value
$883,100
$839,000 - $927,000
$3,709/mo
Price history
Price history
| Date | Event | Price |
|---|---|---|
| 10/11/2025 | Listed for sale | $897,000$280/sqft |
Source: | ||
| 9/28/2025 | Pending sale | $897,000$280/sqft |
Source: | ||
| 9/18/2025 | Listed for sale | $897,000+102.5%$280/sqft |
Source: | ||
| 7/22/2023 | Listing removed | -- |
Source: Zillow Rentals Report a problem | ||
| 6/26/2023 | Listed for rent | $4,200$1/sqft |
Source: Zillow Rentals Report a problem | ||
Public tax history
Public tax history
| Year | Property taxes | Tax assessment |
|---|---|---|
| 2024 | $4,819 +22.9% | $49,678 |
| 2023 | $3,920 -1.6% | $49,678 +24.1% |
| 2022 | $3,985 +8.6% | $40,030 -2.8% |
Find assessor info on the county website
BuyAbility℠ payment
Est. payment
$5,068/mo
Principal & interest
$4348
Property taxes
$351
Other costs
$369
Climate risks
Neighborhood: West Woods Ranch
Nearby schools
GreatSchools rating
- 9/10West Woods Elementary SchoolGrades: K-5Distance: 0.5 mi
- 7/10Drake Junior High SchoolGrades: 6-8Distance: 3 mi
- 10/10Ralston Valley High SchoolGrades: 9-12Distance: 2.1 mi
Schools provided by the listing agent
- Elementary: West Woods
- Middle: Drake
- High: Ralston Valley
Source: IRES. This data may not be complete. We recommend contacting the local school district to confirm school assignments for this home.
- Loading
- Loading
