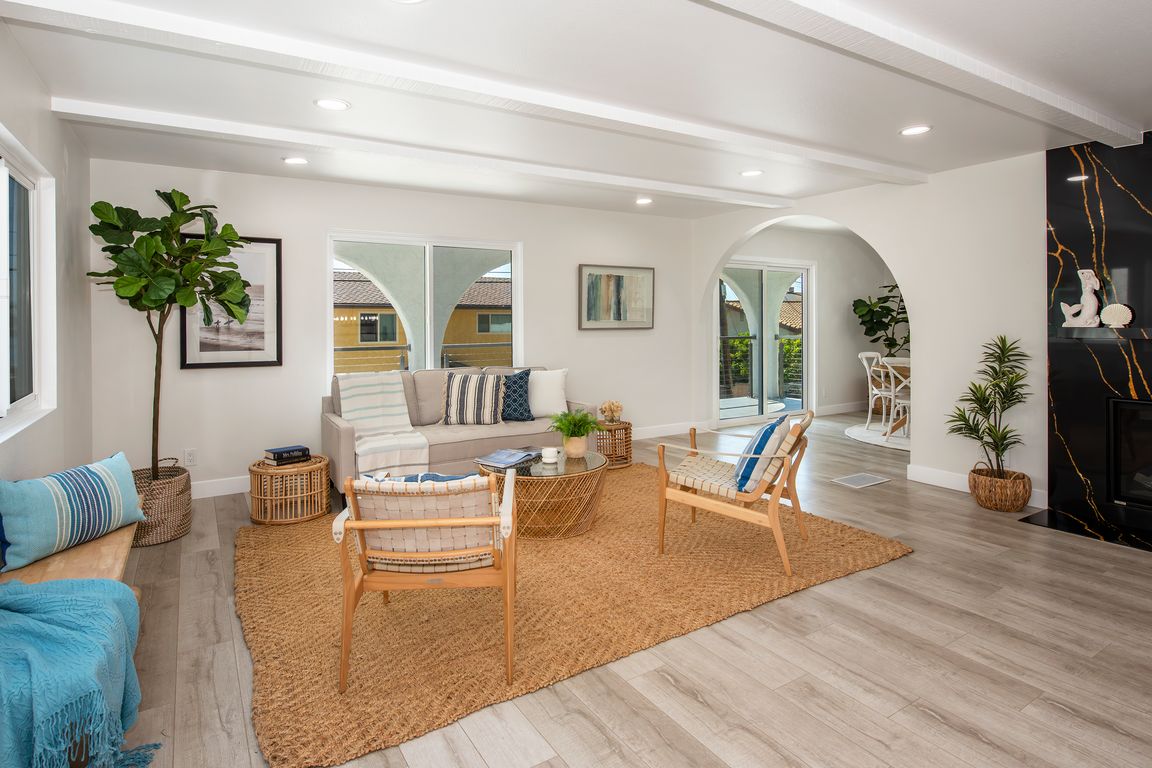
For sale
$1,699,000
3beds
2,520sqft
6951 Vista Del Rincon Dr, Ventura, CA 93001
3beds
2,520sqft
Single family residence
Built in 1978
3,484 sqft
2 Garage spaces
$674 price/sqft
What's special
Secluded sandy beachSpa-inspired bathroomSpacious walk-in closetTop floor master suiteStandalone soaking tubGlass showerLarge decks
Welcome to your beach getaway at 6951 Vista Del Rincon! This meticulously remodeled, 3 bedroom, 2 bath beachfront haven boasts over 2,520 square feet, each room designed to frame the mesmerizing whitewater ocean vistas. The top floor master suite is a true oasis including a spacious walk-in closet that leads into ...
- 109 days
- on Zillow |
- 1,909 |
- 52 |
Source: CRMLS,MLS#: V1-29585 Originating MLS: California Regional MLS (Ventura & Pasadena-Foothills AORs)
Originating MLS: California Regional MLS (Ventura & Pasadena-Foothills AORs)
Travel times
Living Room
Kitchen
Primary Bedroom
Zillow last checked: 7 hours ago
Listing updated: July 22, 2025 at 04:45pm
Listing Provided by:
Felipe Castaneda DRE #02103365 805-687-2666,
Berkshire Hathaway HomeServices California Properties
Source: CRMLS,MLS#: V1-29585 Originating MLS: California Regional MLS (Ventura & Pasadena-Foothills AORs)
Originating MLS: California Regional MLS (Ventura & Pasadena-Foothills AORs)
Facts & features
Interior
Bedrooms & bathrooms
- Bedrooms: 3
- Bathrooms: 2
- Full bathrooms: 2
- Main level bathrooms: 1
- Main level bedrooms: 2
Rooms
- Room types: Bonus Room, Bedroom, Basement, Kitchen, Laundry, Living Room, Primary Bathroom, Primary Bedroom, Other, Wine Cellar
Primary bedroom
- Features: Primary Suite
Bedroom
- Features: Bedroom on Main Level
Bathroom
- Features: Bidet, Bathroom Exhaust Fan, Bathtub, Dual Sinks, Full Bath on Main Level, Remodeled, Soaking Tub, Separate Shower, Upgraded
Kitchen
- Features: Butler's Pantry, Kitchen/Family Room Combo, Pots & Pan Drawers, Quartz Counters, Remodeled, Self-closing Cabinet Doors, Updated Kitchen, Utility Sink
Other
- Features: Walk-In Closet(s)
Heating
- Central
Cooling
- Central Air
Appliances
- Included: Electric Oven, Gas Range, Tankless Water Heater
- Laundry: Electric Dryer Hookup, Gas Dryer Hookup
Features
- Wet Bar, Built-in Features, Balcony, Ceiling Fan(s), Crown Molding, Living Room Deck Attached, Multiple Staircases, Open Floorplan, Pantry, Recessed Lighting, Bar, Bedroom on Main Level, Primary Suite, Wine Cellar, Walk-In Closet(s)
- Flooring: Laminate
- Doors: Double Door Entry
- Windows: Double Pane Windows
- Has basement: Yes
- Has fireplace: Yes
- Fireplace features: Gas
- Common walls with other units/homes: No Common Walls
Interior area
- Total interior livable area: 2,520 sqft
Property
Parking
- Total spaces: 2
- Parking features: Door-Multi, Direct Access, Driveway, Garage, Off Street
- Garage spaces: 2
Accessibility
- Accessibility features: Safe Emergency Egress from Home, Parking
Features
- Levels: Two
- Stories: 2
- Patio & porch: Deck, Wrap Around, Balcony
- Exterior features: Balcony
- Pool features: None
- Spa features: None
- Fencing: Vinyl
- Has view: Yes
- View description: Coastline, Hills, Mountain(s), Neighborhood, Ocean, Panoramic, Trees/Woods, Water
- Has water view: Yes
- Water view: Coastline,Ocean,Water
- Waterfront features: Across the Road from Lake/Ocean, Beach Access, Beach Front, Ocean Front
Lot
- Size: 3,484.8 Square Feet
- Features: Back Yard, Sprinklers None, Yard
Details
- Parcel number: 0600061135
- Special conditions: Standard
- Horse amenities: Riding Trail
Construction
Type & style
- Home type: SingleFamily
- Architectural style: Spanish
- Property subtype: Single Family Residence
Materials
- Stucco
- Foundation: Slab
- Roof: Spanish Tile
Condition
- Updated/Remodeled,Turnkey
- New construction: No
- Year built: 1978
Utilities & green energy
- Electric: Standard
- Sewer: Septic Tank
- Water: Public
- Utilities for property: Cable Available, Electricity Connected, Natural Gas Available, Natural Gas Connected, Phone Available, Water Connected
Community & HOA
Community
- Features: Biking, Fishing, Hiking, Horse Trails, Mountainous, Rural, Street Lights, Water Sports
- Security: Carbon Monoxide Detector(s), Key Card Entry, Smoke Detector(s)
Location
- Region: Ventura
Financial & listing details
- Price per square foot: $674/sqft
- Tax assessed value: $781,952
- Annual tax amount: $7,936
- Date on market: 4/27/2025
- Listing terms: Cash,Conventional,1031 Exchange
- Road surface type: Paved