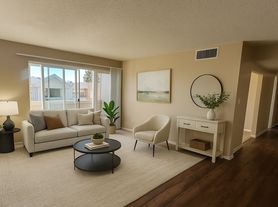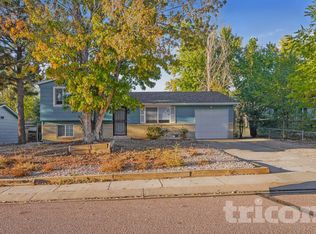STUNNING 5-Bedroom Family Home with family ready finished backyard
Live the life you deserve on this Property Entertain, relax, and make memories in your new home.
PROPERTY HIGHLIGHTS:
5 Spacious Bedrooms | 3.5 Bathrooms | 2,862 Sq Ft
Entertainer's Dream Backyard with a beautiful, gazebo and fire place
open-concept living areas perfect for family life
Desirable good quiet Neighborhood location near top schools & shopping
Property Description:
Welcome to your new home, where comfort meets outdoor living! This impeccably maintained 5-bedroom, 3.5-bathroom and finished basement with independent exit home is designed for creating lasting memories.
Step inside to discover a bright and airy 2,862 sq ft open-concept layout. The main floor features durable vinyl and hardwood flooring that flows seamlessly from the formal living area into the gourmet eat-in kitchen. The kitchen is a chef's delight, boasting ample cabinet space, and stainless steel appliances perfect for preparing family meals.
However, the true masterpiece of this property awaits outside. Step through the door into your ample deck towards the fully finished backyard designed for ultimate relaxation and entertainment. With a gorgeous stone fireplace, ideal for alfresco dining, hosting summer barbecues, or simply enjoying a morning coffee and the Colorado Springs beautiful four seasons. The expansive lawn provides plenty of room for kids and pets to play, making this a haven for everyone.
Upstairs, you'll find four generously sized bedrooms, including a serene primary suite with a walk-in closet and a private en-suite bathroom. With a dedicated bathroom for guests, this home is as functional as it is beautiful.
This is more than just a house; it's a lifestyle. Don't miss this rare opportunity to rent a home with such incredible outdoor space.
Key Features & Amenities:
4 Bedrooms (including a primary suite with en-suite)
1 fully finished basement with entertainment living room and a washer and dryer included with an independent exit.
3.5 Bathrooms
2,862 Sq Ft of living space
Finished Backyard with a Gazebo
Open-Concept Kitchen with Stainless Steel Appliances
Downstairs Laundry Room and basement.
Attached 2-Car Garage
Prime Location: Close to Walmart, Gym's, schools or shopping center's, with easy access to kids park and 10 mins to Fort Cason (gate 20).
Lease Details:
Rent: $2,700 month
Security Deposit: $2,700
Lease Term: 12-Month Minimum
Pet Policy: Pets considered on a case-by-case basis with pet fee and deposit. Breed restrictions apply.
Availability: now
SCHEDULE A VIEWING TODAY! This exceptional home will not last long. Applications will be processed on a first-qualified, first-served basis.
TBD
House for rent
Accepts Zillow applications
$2,550/mo
6952 Ketchum Dr, Colorado Springs, CO 80911
5beds
2,862sqft
Price may not include required fees and charges.
Single family residence
Available now
Small dogs OK
Central air
In unit laundry
Attached garage parking
Forced air
What's special
Stone fireplaceSerene primary suiteDedicated bathroom for guestsGourmet eat-in kitchenExpansive lawn
- 79 days |
- -- |
- -- |
Travel times
Facts & features
Interior
Bedrooms & bathrooms
- Bedrooms: 5
- Bathrooms: 4
- Full bathrooms: 4
Heating
- Forced Air
Cooling
- Central Air
Appliances
- Included: Dishwasher, Dryer, Microwave, Oven, Washer
- Laundry: In Unit
Features
- Walk In Closet
Interior area
- Total interior livable area: 2,862 sqft
Property
Parking
- Parking features: Attached
- Has attached garage: Yes
- Details: Contact manager
Features
- Exterior features: Heating system: Forced Air, Walk In Closet
Details
- Parcel number: 5520216027
Construction
Type & style
- Home type: SingleFamily
- Property subtype: Single Family Residence
Community & HOA
Location
- Region: Colorado Springs
Financial & listing details
- Lease term: 1 Year
Price history
| Date | Event | Price |
|---|---|---|
| 10/28/2025 | Price change | $2,550-5.6%$1/sqft |
Source: Zillow Rentals | ||
| 9/1/2025 | Listed for rent | $2,700+92.9%$1/sqft |
Source: Zillow Rentals | ||
| 8/29/2016 | Sold | $262,500+1%$92/sqft |
Source: Public Record | ||
| 7/8/2016 | Pending sale | $259,900$91/sqft |
Source: ERA Shields Real Estate #2176807 | ||
| 7/7/2016 | Listed for sale | $259,900$91/sqft |
Source: ERA Shields Real Estate #2176807 | ||

