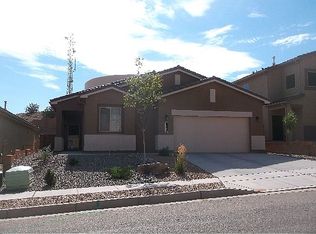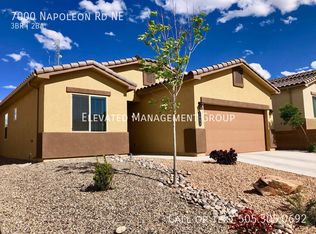Sold
Price Unknown
6952 Napoleon Rd NE, Rio Rancho, NM 87144
3beds
1,743sqft
Single Family Residence
Built in 2017
5,227.2 Square Feet Lot
$383,100 Zestimate®
$--/sqft
$2,280 Estimated rent
Home value
$383,100
$349,000 - $421,000
$2,280/mo
Zestimate® history
Loading...
Owner options
Explore your selling options
What's special
On the corner of Napoleon & Dynamite, you can't go wrong! This gorgeous home in move-in condition radiating with pride of ownership. With a stunning open floor plan you will find sparkling granite countertops with a center island. New TrafficMaster carpet April 2025 throughout the entire house, with a 5 year warranty. In the Master you will find a huge walk-in close that has access to the laundry room! No backyard neighbors gives you privacy to entertain your guests in a beautifully upgraded backyard with custom grey stamped concrete, artificial turf, raised patio area and covered patio. Best part no-maintenance. Walking distance from top rated Elementary school. This one is a must see!
Zillow last checked: 8 hours ago
Listing updated: July 16, 2025 at 10:12am
Listed by:
Mary M Romero 505-280-1551,
Realty One Group Concierge
Bought with:
Medina Real Estate Inc
Keller Williams Realty
Source: SWMLS,MLS#: 1082795
Facts & features
Interior
Bedrooms & bathrooms
- Bedrooms: 3
- Bathrooms: 2
- Full bathrooms: 2
Primary bedroom
- Level: Main
- Area: 175.5
- Dimensions: 13 x 13.5
Bedroom 2
- Level: Main
- Area: 138
- Dimensions: 12 x 11.5
Bedroom 3
- Level: Main
- Area: 138
- Dimensions: 12 x 11.5
Dining room
- Level: Main
- Area: 1050
- Dimensions: 105 x 10
Kitchen
- Level: Main
- Area: 126
- Dimensions: 9 x 14
Living room
- Level: Main
- Area: 232
- Dimensions: 14.5 x 16
Heating
- Combination, Central, Forced Air, Natural Gas
Cooling
- Refrigerated
Appliances
- Included: Dishwasher, Free-Standing Gas Range, Disposal, Microwave, Refrigerator, Self Cleaning Oven
- Laundry: Washer Hookup, Dryer Hookup, ElectricDryer Hookup
Features
- Breakfast Bar, Ceiling Fan(s), Dual Sinks, Entrance Foyer, Great Room, High Ceilings, Kitchen Island, Living/Dining Room, Main Level Primary, Pantry, Shower Only, Separate Shower, Water Closet(s), Walk-In Closet(s)
- Flooring: Carpet, Tile
- Windows: Double Pane Windows, Insulated Windows, Vinyl
- Has basement: No
- Has fireplace: No
Interior area
- Total structure area: 1,743
- Total interior livable area: 1,743 sqft
Property
Parking
- Total spaces: 2
- Parking features: Attached, Finished Garage, Garage
- Attached garage spaces: 2
Features
- Levels: One
- Stories: 1
- Patio & porch: Covered, Open, Patio
- Exterior features: Patio, Private Yard, Sprinkler/Irrigation
- Fencing: Wall
- Has view: Yes
Lot
- Size: 5,227 sqft
- Features: Planned Unit Development, Views
- Residential vegetation: Grassed
Details
- Parcel number: R153267
- Zoning description: R-1
Construction
Type & style
- Home type: SingleFamily
- Architectural style: Contemporary,Ranch
- Property subtype: Single Family Residence
Materials
- Adobe, Frame, Synthetic Stucco
- Foundation: Slab
- Roof: Pitched,Tile
Condition
- Resale
- New construction: No
- Year built: 2017
Details
- Builder name: Dr Horton
Utilities & green energy
- Sewer: Public Sewer
- Water: Public
- Utilities for property: Electricity Connected, Natural Gas Connected, Sewer Connected, Water Connected
Green energy
- Energy generation: None
- Water conservation: Water-Smart Landscaping
Community & neighborhood
Security
- Security features: Smoke Detector(s)
Location
- Region: Rio Rancho
- Subdivision: Lomas Encantadas Unit 4B
HOA & financial
HOA
- Has HOA: Yes
- HOA fee: $39 monthly
- Services included: Common Areas
- Association name: Lomas Encantadas Master Hoa Inc
- Association phone: 505-349-3783
Other
Other facts
- Listing terms: Cash,Conventional,FHA,VA Loan
- Road surface type: Paved
Price history
| Date | Event | Price |
|---|---|---|
| 7/16/2025 | Sold | -- |
Source: | ||
| 6/15/2025 | Pending sale | $395,000$227/sqft |
Source: | ||
| 5/23/2025 | Price change | $395,000-1.3%$227/sqft |
Source: | ||
| 5/1/2025 | Listed for sale | $400,000+63.3%$229/sqft |
Source: | ||
| 10/2/2019 | Sold | -- |
Source: | ||
Public tax history
| Year | Property taxes | Tax assessment |
|---|---|---|
| 2025 | $2,777 -0.3% | $79,565 +3% |
| 2024 | $2,784 +2.6% | $77,247 +3% |
| 2023 | $2,712 +1.9% | $74,998 +3% |
Find assessor info on the county website
Neighborhood: 87144
Nearby schools
GreatSchools rating
- 6/10Sandia Vista Elementary SchoolGrades: PK-5Distance: 0.3 mi
- 8/10Mountain View Middle SchoolGrades: 6-8Distance: 0.5 mi
- 7/10V Sue Cleveland High SchoolGrades: 9-12Distance: 2.9 mi
Schools provided by the listing agent
- Elementary: Sandia Vista
- Middle: Mountain View
- High: V. Sue Cleveland
Source: SWMLS. This data may not be complete. We recommend contacting the local school district to confirm school assignments for this home.
Get a cash offer in 3 minutes
Find out how much your home could sell for in as little as 3 minutes with a no-obligation cash offer.
Estimated market value$383,100
Get a cash offer in 3 minutes
Find out how much your home could sell for in as little as 3 minutes with a no-obligation cash offer.
Estimated market value
$383,100

