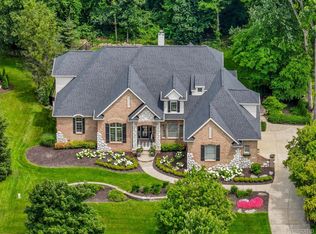Sold for $780,000
$780,000
6952 Oakhurst Ridge Rd, Independence, MI 48348
4beds
5,227sqft
Single Family Residence
Built in 2004
0.43 Acres Lot
$883,100 Zestimate®
$149/sqft
$5,680 Estimated rent
Home value
$883,100
$830,000 - $954,000
$5,680/mo
Zestimate® history
Loading...
Owner options
Explore your selling options
What's special
Accepting Back up offers; Active but under contract and back up offers will be accepted. Oakhurst Golf & Country Club neighborhood custom built executive home with over 5000 SF. This open floor plan will impress as well as the scenic backyard views from this very well maintained, and loved beautiful home! With 4 Bedrooms, 4 Full and 2 Half baths, there is no need to look any further; as space is abound here, and with the finished walkout, entertaining will be second nature! New water heaters 2014 & 2021, Furnaces 2016 & 2020, AC 2016, Dishwasher, Microwave, sump pump back system installed, Paint inside and outside, Side porch deck and railing replacement, Landscape renovation backyard including hot tub. This home flows seamlessly with the lower level bar, theater area w/ gas fireplace, and the additional area ready for a game room, play area, or additional living space. Option for 5th bedroom in the lower level as well. Gated community, lighted private roads, sidewalks throughout, and neighborhood events. Private golf, pool, tennis, workout memberships available. You have to see this beautiful home that has been loved, well maintained! Buyers/buyer's agents to verify all information.
Zillow last checked: 8 hours ago
Listing updated: August 31, 2023 at 11:54am
Listed by:
Sally Hendrix 248-535-7810,
Century 21 Professionals Clarkston,
Steven Scott 248-620-7200,
Century 21 Professionals Clarkston
Bought with:
John P Garmo, 6502386970
Michigan Homes Realty Group
Source: Realcomp II,MLS#: 20230011272
Facts & features
Interior
Bedrooms & bathrooms
- Bedrooms: 4
- Bathrooms: 6
- Full bathrooms: 4
- 1/2 bathrooms: 2
Heating
- Forced Air, Natural Gas
Cooling
- Ceiling Fans, Central Air
Appliances
- Included: Built In Refrigerator, Dishwasher, Disposal, Double Oven, Dryer, Exhaust Fan, Gas Cooktop, Microwave, Range Hood, Stainless Steel Appliances, Washer
- Laundry: Laundry Room
Features
- Entrance Foyer, Programmable Thermostat, Wet Bar
- Basement: Finished,Full,Walk Out Access
- Has fireplace: Yes
- Fireplace features: Basement, Gas, Great Room
Interior area
- Total interior livable area: 5,227 sqft
- Finished area above ground: 3,727
- Finished area below ground: 1,500
Property
Parking
- Total spaces: 3
- Parking features: Assigned 2 Spaces, Three Car Garage, Attached, Driveway, Electricityin Garage, Garage Door Opener, Garage Faces Side
- Attached garage spaces: 3
Features
- Levels: Two
- Stories: 2
- Entry location: GroundLevel
- Patio & porch: Deck, Patio
- Exterior features: Lighting, Spa Hottub
- Pool features: None
- Fencing: Invisible
Lot
- Size: 0.43 Acres
- Dimensions: 110.00 x 170.00
- Features: Near Golf Course, Sprinklers
Details
- Parcel number: 0824101022
- Special conditions: Short Sale No,Standard
Construction
Type & style
- Home type: SingleFamily
- Architectural style: Colonial
- Property subtype: Single Family Residence
Materials
- Brick, Stone, Vinyl Siding
- Foundation: Basement, Poured, Sump Pump
- Roof: Asphalt
Condition
- New construction: No
- Year built: 2004
Utilities & green energy
- Sewer: Public Sewer
- Water: Public
- Utilities for property: Cable Available
Community & neighborhood
Security
- Security features: Carbon Monoxide Detectors, Gated Community, Security System Owned, Smoke Detectors
Community
- Community features: Golf, Sidewalks
Location
- Region: Independence
- Subdivision: OAKHURST CONDO
HOA & financial
HOA
- Has HOA: Yes
- HOA fee: $473 quarterly
- Services included: Maintenance Grounds, Other, Snow Removal, Trash
- Association phone: 248-681-7883
Other
Other facts
- Listing agreement: Exclusive Right To Sell
- Listing terms: Cash,Conventional,FHA,Va Loan
Price history
| Date | Event | Price |
|---|---|---|
| 3/16/2023 | Sold | $780,000+0%$149/sqft |
Source: | ||
| 2/16/2023 | Listed for sale | $779,900+22.1%$149/sqft |
Source: | ||
| 4/8/2011 | Listing removed | $639,000$122/sqft |
Source: INTERMLS SERVICES INC #211006207 Report a problem | ||
| 1/20/2011 | Listed for sale | $639,000$122/sqft |
Source: INTERMLS SERVICES INC #211006207 Report a problem | ||
Public tax history
Tax history is unavailable.
Neighborhood: 48348
Nearby schools
GreatSchools rating
- 6/10Bailey Lake Elementary SchoolGrades: K-5Distance: 1.5 mi
- 8/10Sashabaw Middle SchoolGrades: 4-8Distance: 1.9 mi
- 9/10Clarkston High SchoolGrades: 7-12Distance: 2.5 mi
Get a cash offer in 3 minutes
Find out how much your home could sell for in as little as 3 minutes with a no-obligation cash offer.
Estimated market value$883,100
Get a cash offer in 3 minutes
Find out how much your home could sell for in as little as 3 minutes with a no-obligation cash offer.
Estimated market value
$883,100
