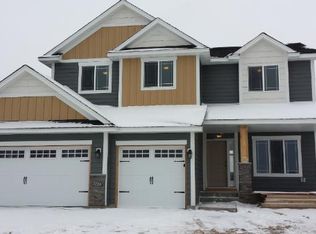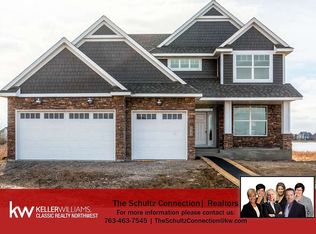Immaculate Albertville 2-story featuring a great room concept on the main level. This home, on the shores of Hunters Lake, offers beautiful, natural views in all seasons. Enjoy your morning coffee or an evening wind-down beverage from the 14x14 deck or from the beautfully manicured yard with an in-ground sprinkler system. Located on a cul-de-sac so you can enjoy your privacy. Great access to the freeway without the freeway noise. The association provides trash removal and maintains the park and trails in the complex. This home is better than new construction because all the decisions have been made and they were good ones! Granite counter tops, wood cabinets, Pergo flooring, in-floor heat in the master bathroom, magnificent master suite, upper level laundry room and the list goes on. You can continue the good work & build equity by finishing the walk-out basement!
This property is off market, which means it's not currently listed for sale or rent on Zillow. This may be different from what's available on other websites or public sources.

