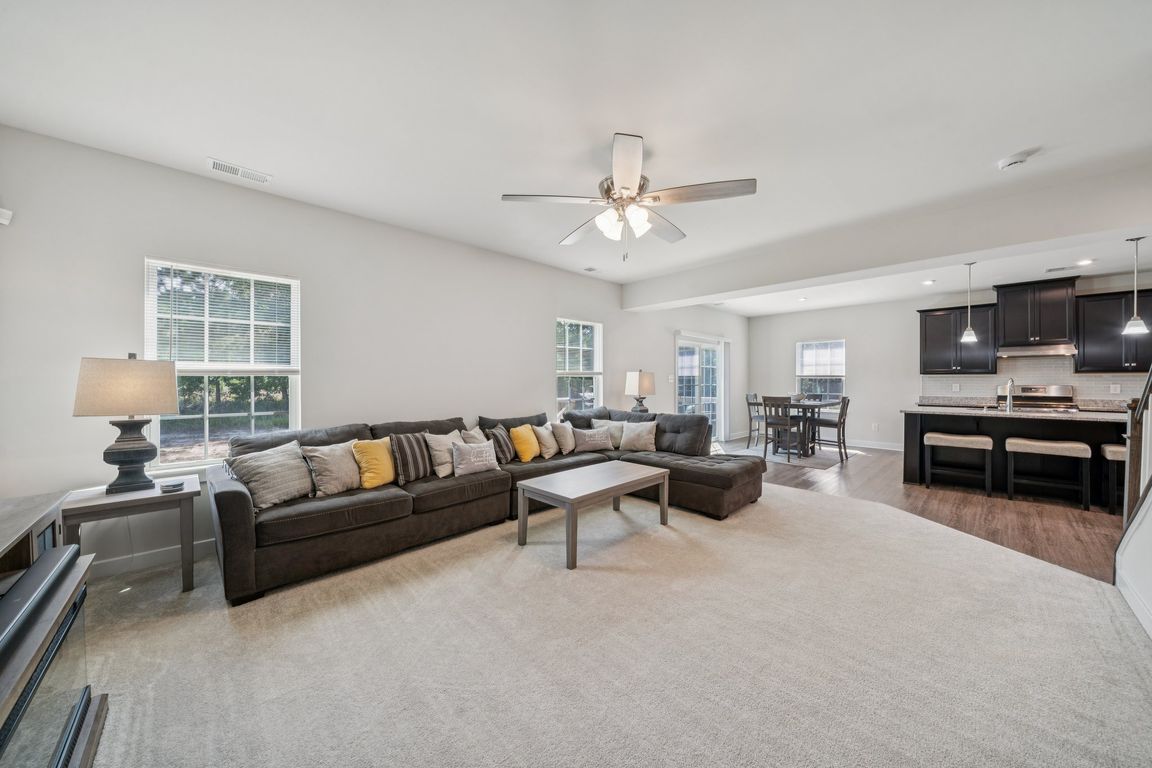
For salePrice cut: $4K (10/7)
$445,900
4beds
2,108sqft
6955 Crosswinds Dr, North Chesterfield, VA 23234
4beds
2,108sqft
Single family residence
Built in 2023
9,740 sqft
2 Attached garage spaces
$212 price/sqft
$180 quarterly HOA fee
What's special
Sleek contemporary styleWalk-in tile showerGranite countertopsDurable lvp flooringWalking trailsOversized windowsSunny breakfast nook
WHY WAIT TO BUILD? Welcome to your modern retreat in the heart of Watermark! Built in 2023, this nearly new 2,108 sq ft single-family home (plus a 440 sq ft heated and cooled 2-car garage) blends sleek contemporary style with everyday comfort for a truly move-in ready experience. Inside, you’ll find ...
- 13 days |
- 1,189 |
- 69 |
Source: CVRMLS,MLS#: 2527151 Originating MLS: Central Virginia Regional MLS
Originating MLS: Central Virginia Regional MLS
Travel times
Living Room
Kitchen
Primary Bedroom
Zillow last checked: 7 hours ago
Listing updated: October 07, 2025 at 03:24pm
Listed by:
Samantha Landolt 804-833-8833,
Providence Hill Real Estate,
Nikki Axman 302-528-0354,
Providence Hill Real Estate
Source: CVRMLS,MLS#: 2527151 Originating MLS: Central Virginia Regional MLS
Originating MLS: Central Virginia Regional MLS
Facts & features
Interior
Bedrooms & bathrooms
- Bedrooms: 4
- Bathrooms: 3
- Full bathrooms: 2
- 1/2 bathrooms: 1
Primary bedroom
- Description: carpet, ceiling fan, 2 walk in closets, ensuite
- Level: Second
- Dimensions: 14.2 x 14.7
Bedroom 2
- Description: carpet, closet
- Level: Second
- Dimensions: 11.0 x 10.4
Bedroom 3
- Description: carpet, closet
- Level: Second
- Dimensions: 10.9 x 10.8
Bedroom 4
- Description: carpet, ceiling fan, closet
- Level: Second
- Dimensions: 10.0 x 11.2
Dining room
- Description: eat in kitchen, LVP, recessed lighting
- Level: First
- Dimensions: 10.0 x 13.9
Family room
- Description: carpet, ceiling fan, storage closet
- Level: First
- Dimensions: 19.9 x 14.7
Foyer
- Description: LVP, recessed lighting
- Level: First
- Dimensions: 11.0 x 5.0
Other
- Description: Tub & Shower
- Level: Second
Half bath
- Level: First
Kitchen
- Description: LVP, large island, granite, SS, backsplash
- Level: First
- Dimensions: 13.6 x 13.9
Living room
- Description: carpet, recessed lighting
- Level: First
- Dimensions: 8.11 x 11.1
Heating
- Natural Gas, Zoned
Cooling
- Central Air, Electric, Zoned
Appliances
- Included: Dryer, Dishwasher, Gas Cooking, Disposal, Gas Water Heater, Microwave, Refrigerator, Water Heater, Washer
Features
- Breakfast Area, Ceiling Fan(s), Granite Counters, Kitchen Island, Recessed Lighting, Walk-In Closet(s)
- Flooring: Ceramic Tile, Laminate, Partially Carpeted
- Basement: Crawl Space
- Attic: Access Only
Interior area
- Total interior livable area: 2,108 sqft
- Finished area above ground: 2,108
- Finished area below ground: 0
Video & virtual tour
Property
Parking
- Total spaces: 2
- Parking features: Attached, Garage, Oversized
- Attached garage spaces: 2
Features
- Levels: Two
- Stories: 2
- Patio & porch: Stoop, Deck
- Exterior features: Deck
- Pool features: None, Community
- Fencing: None
Lot
- Size: 9,740.02 Square Feet
Details
- Parcel number: 769675562100000
- Zoning description: R7
Construction
Type & style
- Home type: SingleFamily
- Architectural style: Craftsman,Two Story
- Property subtype: Single Family Residence
Materials
- Drywall, Frame, Vinyl Siding
Condition
- Resale
- New construction: No
- Year built: 2023
Utilities & green energy
- Sewer: Public Sewer
- Water: Public
Community & HOA
Community
- Features: Common Grounds/Area, Clubhouse, Fitness, Home Owners Association, Playground, Pool
- Subdivision: Watermark
HOA
- Has HOA: Yes
- Services included: Clubhouse, Common Areas, Pool(s)
- HOA fee: $180 quarterly
Location
- Region: North Chesterfield
Financial & listing details
- Price per square foot: $212/sqft
- Tax assessed value: $374,900
- Annual tax amount: $3,374
- Date on market: 9/25/2025
- Ownership: Individuals
- Ownership type: Sole Proprietor