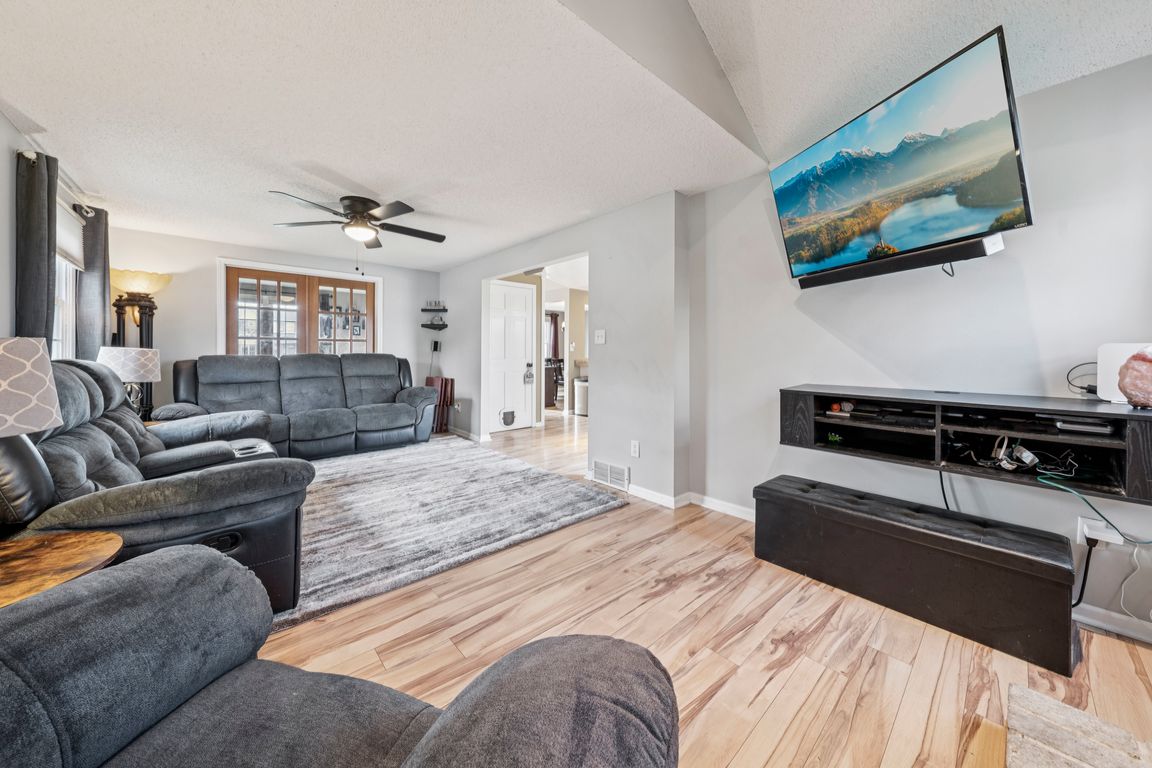
ActivePrice cut: $10K (9/27)
$370,000
3beds
1,440sqft
6955 Deborah Ln, Niagara Falls, NY 14304
3beds
1,440sqft
Single family residence
Built in 1992
9,801 sqft
2 Attached garage spaces
$257 price/sqft
What's special
Spacious bedroomsLarge walk-in closetNewer bath fitter tubFormal dining roomPatio with a pergola
Welcome to 6955 Deborah Lane in Wheatfield. A must see home to make it yours. Features include first floor office/den, formal dining room, living room, kitchen and half-bath. Attached 2-car garage. Second floor features spacious bedrooms with the master bedroom having a large walk-in closet with tons of shelving. Second floor ...
- 31 days |
- 2,014 |
- 62 |
Source: NYSAMLSs,MLS#: B1637130 Originating MLS: Buffalo
Originating MLS: Buffalo
Travel times
Living Room
Kitchen
Dining Room
Zillow last checked: 7 hours ago
Listing updated: September 26, 2025 at 07:16pm
Listing by:
Howard Hanna WNY Inc. 716-754-8995,
Christina I Kramp 716-523-7769
Source: NYSAMLSs,MLS#: B1637130 Originating MLS: Buffalo
Originating MLS: Buffalo
Facts & features
Interior
Bedrooms & bathrooms
- Bedrooms: 3
- Bathrooms: 2
- Full bathrooms: 1
- 1/2 bathrooms: 1
- Main level bathrooms: 1
Bedroom 1
- Level: Second
Bedroom 2
- Level: Second
Bedroom 3
- Level: Second
Den
- Level: First
Dining room
- Level: First
Kitchen
- Level: First
Living room
- Level: First
Heating
- Gas, Other, See Remarks, Forced Air
Cooling
- Other, See Remarks, Central Air
Appliances
- Included: Appliances Negotiable, Dishwasher, Exhaust Fan, Gas Water Heater, Range Hood, See Remarks
- Laundry: In Basement
Features
- Ceiling Fan(s), Cathedral Ceiling(s), Den, Separate/Formal Dining Room, Entrance Foyer, Eat-in Kitchen, Other, See Remarks, Natural Woodwork, Programmable Thermostat
- Flooring: Carpet, Hardwood, Laminate, Other, See Remarks, Varies
- Basement: Full
- Number of fireplaces: 1
Interior area
- Total structure area: 1,440
- Total interior livable area: 1,440 sqft
Video & virtual tour
Property
Parking
- Total spaces: 2
- Parking features: Attached, Garage, Garage Door Opener
- Attached garage spaces: 2
Features
- Levels: Two
- Stories: 2
- Patio & porch: Patio
- Exterior features: Awning(s), Blacktop Driveway, Fully Fenced, Patio
- Fencing: Full
Lot
- Size: 9,801 Square Feet
- Dimensions: 70 x 140
- Features: Rectangular, Rectangular Lot, Residential Lot
Details
- Additional structures: Shed(s), Storage
- Parcel number: 2940001620090001010000
- Special conditions: Standard
Construction
Type & style
- Home type: SingleFamily
- Architectural style: Colonial,Two Story
- Property subtype: Single Family Residence
Materials
- Vinyl Siding, PEX Plumbing
- Foundation: Poured
- Roof: Shingle
Condition
- Resale
- Year built: 1992
Utilities & green energy
- Electric: Circuit Breakers
- Sewer: Connected
- Water: Connected, Public
- Utilities for property: Cable Available, Electricity Connected, High Speed Internet Available, Sewer Connected, Water Connected
Community & HOA
Community
- Subdivision: Summit Park
Location
- Region: Niagara Falls
Financial & listing details
- Price per square foot: $257/sqft
- Tax assessed value: $108,000
- Annual tax amount: $5,348
- Date on market: 9/15/2025
- Listing terms: Conventional,FHA,VA Loan