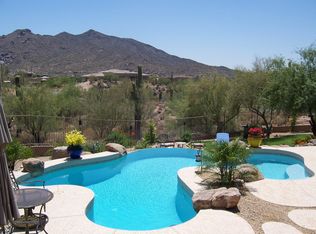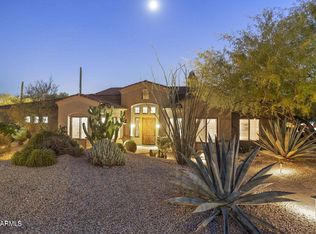Sold for $329,000
$329,000
6955 E Stevens Rd, Cave Creek, AZ 85331
3beds
3baths
3,059sqft
Single Family Residence
Built in 2004
0.65 Acres Lot
$1,232,900 Zestimate®
$108/sqft
$4,938 Estimated rent
Home value
$1,232,900
$1.10M - $1.38M
$4,938/mo
Zestimate® history
Loading...
Owner options
Explore your selling options
What's special
REMODEL COMPLETE!!!! INSTANT EQUITY! Priced well below neighborhood value for a FAST SALE! Bring your offers! Live and play in the heart of Cave Creek, just moments away from Stagecoach Village and all the honky-tonks! Upgrades include all new quartz countertops throughout with waterfall edges in kitchen and wet bar, refinished and stained Alder cabinetry, all new appliances in the kitchen, two beverage fridges, new tile work including kitchen backsplash, niches, entry foyer, laundry room, Jack and Jill and more! Soaring ceilings with new shiplapped fireplace with a quartz surround, 20-foot-long, espresso-stained beams running the length of the living room, new tiled rounded shower with waterfall shower head and standalone tub in the Jack and Jill, new oak cabinets in laundry room with water-powered, LED-lit faucet, all new sinks and toilets throughout, almost every single window has been replaced, luxury vinyl plank flooring is only 1 year old, water heater, HVAC units all replaced within the past 3 years, foam roof sealed, primary bathroom features new slat walls behind vanities, quartz countertops, Alder Wood cabinetry, marble-tiled shower, jetted built-in separate tub, all new light fixtures throughout the home, including new LED recessed lights, new GFCI outlets and light switches, and more. The list goes on and on and on! It feels like brand new construction! Oversized 4-car garage, could fit 4 cars plus a motorcycle or off-road vehicle! VIEWS!!!!!!! 360-degree mountain views from the rooftop deck. Gigantic picture windows inside the home with views of Black Mountain and surrounding mountains, GIANT saguaros on the property, wildlife, desert landscaping, privacy and more! Owned SOLAR PANELS & Water Softener. This home also has a central vacuum system! And it ALL could be yours!
Zillow last checked: 8 hours ago
Listing updated: April 25, 2025 at 07:01pm
Listed by:
Brandon Hamilton 623-986-9908,
Russ Lyon Sotheby's International Realty
Bought with:
Lindsay Zuniga, SA657001000
My Home Group Real Estate
Source: ARMLS,MLS#: 6495048

Facts & features
Interior
Bedrooms & bathrooms
- Bedrooms: 3
- Bathrooms: 3
Heating
- Other, Natural Gas
Cooling
- Central Air, Ceiling Fan(s), Evaporative Cooling
Appliances
- Included: Gas Cooktop
Features
- High Speed Internet, Double Vanity, Eat-in Kitchen, Breakfast Bar, 9+ Flat Ceilings, Central Vacuum, No Interior Steps, Wet Bar, Full Bth Master Bdrm, Separate Shwr & Tub
- Flooring: Vinyl, Tile
- Windows: Skylight(s), Low Emissivity Windows, Double Pane Windows, ENERGY STAR Qualified Windows
- Has basement: No
- Has fireplace: Yes
- Fireplace features: Living Room, Gas
Interior area
- Total structure area: 3,059
- Total interior livable area: 3,059 sqft
Property
Parking
- Total spaces: 8
- Parking features: Garage Door Opener, Extended Length Garage, Direct Access, Attch'd Gar Cabinets, Storage
- Garage spaces: 4
- Uncovered spaces: 4
Accessibility
- Accessibility features: Accessible Hallway(s)
Features
- Stories: 1
- Patio & porch: Covered, Patio
- Exterior features: Other, Private Yard, Built-in Barbecue
- Pool features: None
- Spa features: None, Bath
- Fencing: None
- Has view: Yes
- View description: City Lights
Lot
- Size: 0.65 Acres
- Features: Corner Lot, Cul-De-Sac, Natural Desert Back, Auto Timer H2O Front, Natural Desert Front, Auto Timer H2O Back
Details
- Parcel number: 21607073
- Special conditions: Owner/Agent
Construction
Type & style
- Home type: SingleFamily
- Architectural style: Territorial/Santa Fe
- Property subtype: Single Family Residence
Materials
- Stucco, Wood Frame, Painted
- Roof: Foam
Condition
- Year built: 2004
Utilities & green energy
- Sewer: Public Sewer
- Water: City Water
Green energy
- Energy efficient items: Solar Panels, Water Heater
Community & neighborhood
Location
- Region: Cave Creek
- Subdivision: BLACK MOUNTAIN SHADOWS
Other
Other facts
- Listing terms: Cash,Conventional
- Ownership: Fee Simple
Price history
| Date | Event | Price |
|---|---|---|
| 7/1/2025 | Listing removed | $6,500$2/sqft |
Source: ARMLS #6788359 Report a problem | ||
| 6/21/2025 | Price change | $6,500-7.1%$2/sqft |
Source: ARMLS #6788359 Report a problem | ||
| 2/13/2025 | Listed for rent | $7,000-22.2%$2/sqft |
Source: ARMLS #6788359 Report a problem | ||
| 2/13/2025 | Listing removed | $9,000$3/sqft |
Source: ARMLS #6788358 Report a problem | ||
| 2/7/2025 | Listed for rent | $9,000$3/sqft |
Source: ARMLS #6788358 Report a problem | ||
Public tax history
| Year | Property taxes | Tax assessment |
|---|---|---|
| 2025 | $2,548 -0.2% | $95,400 +2.1% |
| 2024 | $2,554 +2.4% | $93,460 +41.8% |
| 2023 | $2,495 -3.2% | $65,921 +3.7% |
Find assessor info on the county website
Neighborhood: 85331
Nearby schools
GreatSchools rating
- 8/10Black Mountain Elementary SchoolGrades: K-6Distance: 3.3 mi
- 8/10Cactus Shadows High SchoolGrades: 8-12Distance: 3.7 mi
- 6/10Sonoran Trails Middle SchoolGrades: 6-8Distance: 7.3 mi
Schools provided by the listing agent
- Elementary: Black Mountain Elementary School
- Middle: Sonoran Trails Middle School
- High: Cactus Shadows High School
- District: Cave Creek Unified District
Source: ARMLS. This data may not be complete. We recommend contacting the local school district to confirm school assignments for this home.
Get a cash offer in 3 minutes
Find out how much your home could sell for in as little as 3 minutes with a no-obligation cash offer.
Estimated market value$1,232,900
Get a cash offer in 3 minutes
Find out how much your home could sell for in as little as 3 minutes with a no-obligation cash offer.
Estimated market value
$1,232,900

