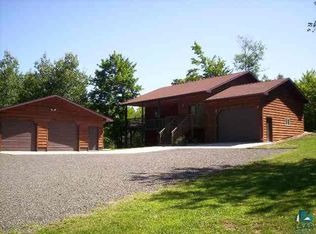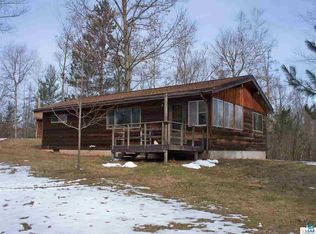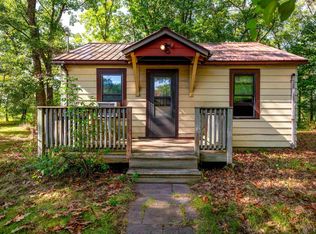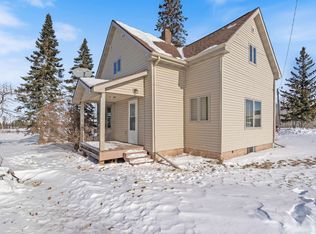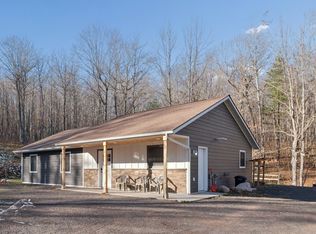Amazing opportunity to own your own Northwoods home or cabin retreat on 3 gorgeously wooded acres which includes it's own deeded lake access to Iron Lake just blocks away. This newer built 1995 bungalow features an open living concept with great room kitchen and living space. Free standing franklin stove to cozy up on crisp fall and winter nights. Two tastefully decorated and tiled main floor bedrooms. Master primary bedroom loft space. Newly updated bath and brand new main floor laundry for your convenience. Walk in foyer entry with oodles of storage and drop zone for summer and winter gear. Bonus storage shed and even a chicken coop. Country close to town. These mature Northwoods are abundant with whitetail deer and grouse! Don't miss this chance for serene country living with your own lake access!
For sale
Price cut: $15.1K (12/2)
$239,900
6955 Kolling Rd, Iron River, WI 54847
3beds
1,286sqft
Est.:
Single Family Residence
Built in 1995
3 Acres Lot
$-- Zestimate®
$187/sqft
$-- HOA
What's special
Chicken coopDeeded lake accessGorgeously wooded acresGreat room kitchenNewly updated bathWalk in foyer entryOpen living concept
- 108 days |
- 1,063 |
- 48 |
Zillow last checked: 8 hours ago
Listing updated: December 03, 2025 at 05:01pm
Listed by:
Mary Binsfield 218-310-5219,
Coldwell Banker Realty - Iron River
Source: Lake Superior Area Realtors,MLS#: 6122577
Tour with a local agent
Facts & features
Interior
Bedrooms & bathrooms
- Bedrooms: 3
- Bathrooms: 1
- 3/4 bathrooms: 1
- Main level bedrooms: 1
Primary bedroom
- Description: Loft space primary bedroom with ample storage.
- Level: Upper
- Area: 230 Square Feet
- Dimensions: 10 x 23
Bedroom
- Description: Convenient main floor bedroom tastefully decorated.
- Level: Main
- Area: 110 Square Feet
- Dimensions: 10 x 11
Bedroom
- Description: Main floor bedroom with lots of natural light.
- Level: Main
- Area: 110 Square Feet
- Dimensions: 10 x 11
Bathroom
- Level: Main
- Area: 64 Square Feet
- Dimensions: 8 x 8
Kitchen
- Description: Open kitchen with center island for additional counter space.
- Level: Main
- Area: 144 Square Feet
- Dimensions: 9 x 16
Laundry
- Description: Separated main floor laundry room.
- Level: Main
- Area: 64 Square Feet
- Dimensions: 8 x 8
Living room
- Description: Spacious living area with free standing franklin stove to keep cozy on snowy winter nights!
- Level: Main
- Area: 210 Square Feet
- Dimensions: 14 x 15
Mud room
- Description: Front entrance with spacious drop zone for all seasons!
- Level: Main
- Area: 120 Square Feet
- Dimensions: 8 x 15
Heating
- Baseboard, Fireplace(s), Natural Gas
Appliances
- Laundry: Main Level, Dryer Hook-Ups, Washer Hookup
Features
- Kitchen Island, Vaulted Ceiling(s), Foyer-Entrance
- Flooring: Tiled Floors
- Has basement: Yes
- Number of fireplaces: 1
- Fireplace features: Free Standing
Interior area
- Total interior livable area: 1,286 sqft
- Finished area above ground: 1,286
- Finished area below ground: 0
Property
Parking
- Parking features: None
Features
- Waterfront features: Waterfront Access(Deeded Access)
Lot
- Size: 3 Acres
- Dimensions: 385 x 324
- Features: Corner Lot, Rolling Slope
Details
- Additional structures: Chicken Coop/Barn, Storage Shed
- Foundation area: 1056
- Parcel number: 18898
- Zoning description: Agriculture
Construction
Type & style
- Home type: SingleFamily
- Architectural style: Bungalow
- Property subtype: Single Family Residence
Materials
- Other, Frame/Wood
- Foundation: Concrete Perimeter
Condition
- Previously Owned
- Year built: 1995
Utilities & green energy
- Electric: Bayfield Electric Co-Op
- Sewer: Private Sewer
- Water: Drilled
Community & HOA
HOA
- Has HOA: No
Location
- Region: Iron River
Financial & listing details
- Price per square foot: $187/sqft
- Tax assessed value: $125,100
- Annual tax amount: $1,048
- Date on market: 10/21/2025
- Cumulative days on market: 66 days
- Listing terms: Cash,Conventional,FHA,USDA Loan,MHFA/WHEDA,VA Loan
Estimated market value
Not available
Estimated sales range
Not available
Not available
Price history
Price history
| Date | Event | Price |
|---|---|---|
| 12/2/2025 | Price change | $239,900-5.9%$187/sqft |
Source: | ||
| 10/21/2025 | Listed for sale | $255,000-14.7%$198/sqft |
Source: | ||
| 9/4/2025 | Listing removed | $299,000$233/sqft |
Source: | ||
| 4/16/2025 | Price change | $299,000-6.6%$233/sqft |
Source: | ||
| 3/28/2025 | Listed for sale | $320,000+137%$249/sqft |
Source: | ||
Public tax history
Public tax history
| Year | Property taxes | Tax assessment |
|---|---|---|
| 2023 | $1,048 -15.4% | $85,800 |
| 2022 | $1,240 +1.3% | $85,800 |
| 2021 | $1,224 -1.3% | $85,800 |
Find assessor info on the county website
BuyAbility℠ payment
Est. payment
$1,433/mo
Principal & interest
$1135
Property taxes
$214
Home insurance
$84
Climate risks
Neighborhood: 54847
Nearby schools
GreatSchools rating
- 9/10Iron River Elementary SchoolGrades: PK-5Distance: 2 mi
- 6/10Northwestern Middle SchoolGrades: 6-8Distance: 15.8 mi
- 6/10Northwestern High SchoolGrades: 9-12Distance: 14.5 mi
- Loading
- Loading
