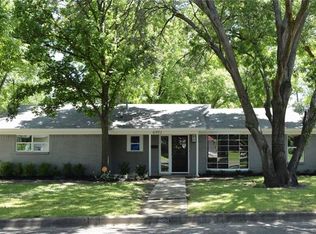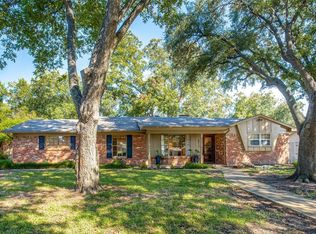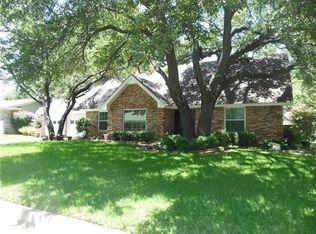Sold on 06/17/25
Price Unknown
6955 Pinon St, Fort Worth, TX 76116
3beds
1,722sqft
Single Family Residence
Built in 1961
9,452.52 Square Feet Lot
$385,300 Zestimate®
$--/sqft
$2,216 Estimated rent
Home value
$385,300
$358,000 - $416,000
$2,216/mo
Zestimate® history
Loading...
Owner options
Explore your selling options
What's special
NEW PRICE! Beautifully remodeled Ridglea home on a lovely and quiet street. Updated electrical with new master panel and everything checked out. Completely replumbed all the way to the street which is a major and costly renovation in homes this age. All windows have been replaced. HVAC only 4 years old. Water heater and appliances only 4 years old. The roof is approximately 8 years old. Beautiful new luxury vinyl flooring throughout. During the remodel, the current owners removed some walls to create a fresh, new open floor plan. It truly transformed the house. The kitchen and bathrooms have been completely redone and are beautiful! The large backyard is fenced, and a delightful deck added for outdoor entertaining, dining, and just hanging out! Side note: This is not a flipper. All remodeling has been done meticulously.
Zillow last checked: 8 hours ago
Listing updated: June 19, 2025 at 07:39pm
Listed by:
Ivey Ramsey 0323502 817-829-6809,
Williams Trew Real Estate 817-732-8400,
Jennifer Nix 0642080 903-651-9192,
Williams Trew Real Estate
Bought with:
Lindsey Dill
Keller Williams Realty
Source: NTREIS,MLS#: 20883106
Facts & features
Interior
Bedrooms & bathrooms
- Bedrooms: 3
- Bathrooms: 2
- Full bathrooms: 2
Primary bedroom
- Features: Ceiling Fan(s)
- Level: First
- Dimensions: 14 x 12
Bedroom
- Level: First
- Dimensions: 11 x 11
Bedroom
- Level: First
- Dimensions: 11 x 11
Primary bathroom
- Features: Built-in Features
- Level: First
- Dimensions: 10 x 8
Dining room
- Level: First
- Dimensions: 21 x 11
Other
- Level: First
- Dimensions: 8 x 8
Kitchen
- Features: Built-in Features, Granite Counters, Pantry, Stone Counters, Sink
- Level: First
- Dimensions: 10 x 8
Living room
- Features: Ceiling Fan(s), Fireplace
- Level: First
- Dimensions: 23 x 18
Utility room
- Level: First
- Dimensions: 10 x 8
Heating
- Central, Natural Gas
Cooling
- Central Air, Ceiling Fan(s), Electric
Appliances
- Included: Dishwasher, Electric Cooktop, Electric Oven, Disposal, Microwave
- Laundry: Washer Hookup, Laundry in Utility Room
Features
- Built-in Features, Granite Counters, High Speed Internet, Open Floorplan, Pantry, Cable TV
- Flooring: Luxury Vinyl Plank, Tile
- Has basement: No
- Number of fireplaces: 1
- Fireplace features: Gas Log, Gas Starter
Interior area
- Total interior livable area: 1,722 sqft
Property
Parking
- Total spaces: 2
- Parking features: Garage Faces Front, Garage, Garage Door Opener, Inside Entrance, Kitchen Level
- Attached garage spaces: 2
Features
- Levels: One
- Stories: 1
- Patio & porch: Deck
- Pool features: None
- Fencing: Back Yard
Lot
- Size: 9,452 sqft
- Features: Back Yard, Interior Lot, Lawn, Landscaped, Level, Few Trees
Details
- Parcel number: 02416263
Construction
Type & style
- Home type: SingleFamily
- Architectural style: Traditional,Detached
- Property subtype: Single Family Residence
Materials
- Brick, Vinyl Siding
- Foundation: Slab
- Roof: Composition
Condition
- Year built: 1961
Utilities & green energy
- Sewer: Public Sewer
- Water: Public
- Utilities for property: Electricity Available, Natural Gas Available, Overhead Utilities, Phone Available, Sewer Available, Separate Meters, Water Available, Cable Available
Community & neighborhood
Community
- Community features: Curbs
Location
- Region: Fort Worth
- Subdivision: Ridglea Hills Add
Other
Other facts
- Listing terms: Cash,Conventional
- Road surface type: Asphalt
Price history
| Date | Event | Price |
|---|---|---|
| 6/17/2025 | Sold | -- |
Source: NTREIS #20883106 | ||
| 6/7/2025 | Pending sale | $389,000$226/sqft |
Source: NTREIS #20883106 | ||
| 5/26/2025 | Contingent | $389,000$226/sqft |
Source: NTREIS #20883106 | ||
| 4/25/2025 | Price change | $389,000-1.8%$226/sqft |
Source: NTREIS #20883106 | ||
| 4/13/2025 | Price change | $396,000-4.6%$230/sqft |
Source: NTREIS #20883106 | ||
Public tax history
| Year | Property taxes | Tax assessment |
|---|---|---|
| 2024 | $6,507 -8.1% | $290,000 -7.3% |
| 2023 | $7,080 +11.7% | $312,897 +28.4% |
| 2022 | $6,336 +6.4% | $243,748 +10% |
Find assessor info on the county website
Neighborhood: Ridglea Hills
Nearby schools
GreatSchools rating
- 4/10Ridglea Hills Elementary SchoolGrades: PK-5Distance: 0.4 mi
- 3/10Monnig Middle SchoolGrades: 6-8Distance: 1.8 mi
- 3/10Arlington Heights High SchoolGrades: 9-12Distance: 3.5 mi
Schools provided by the listing agent
- Elementary: Ridgleahil
- Middle: Monnig
- High: Arlngtnhts
- District: Fort Worth ISD
Source: NTREIS. This data may not be complete. We recommend contacting the local school district to confirm school assignments for this home.
Get a cash offer in 3 minutes
Find out how much your home could sell for in as little as 3 minutes with a no-obligation cash offer.
Estimated market value
$385,300
Get a cash offer in 3 minutes
Find out how much your home could sell for in as little as 3 minutes with a no-obligation cash offer.
Estimated market value
$385,300


