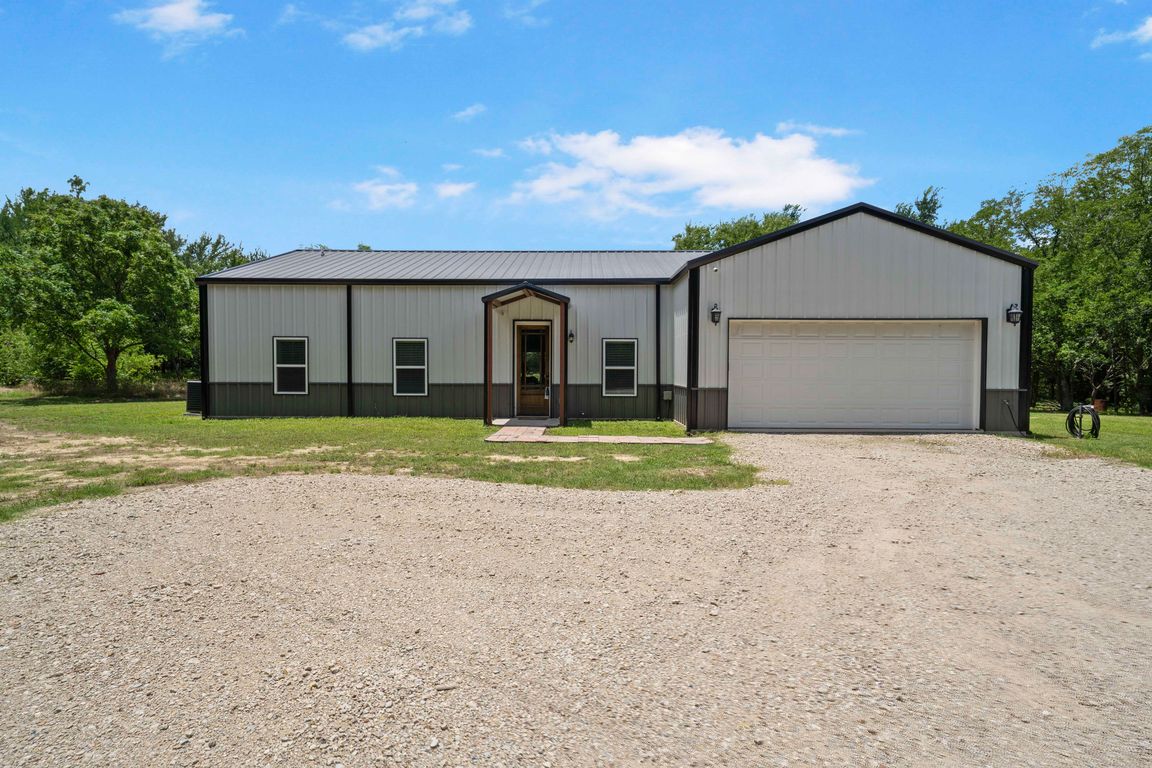
For salePrice cut: $24K (9/30)
$775,000
4beds
2,787sqft
6956 Fm 36 S, Quinlan, TX 75474
4beds
2,787sqft
Single family residence
Built in 2024
10 Acres
2 Attached garage spaces
$278 price/sqft
What's special
Natural lightExpansive shopShow-stopping kitchenSleek quartz countertopsFully finished aduGenerous walk-in closetAbundant storage
Your private country retreat awaits! Nestled on 10 picturesque acres just outside the city limits, this stunning property offers the perfect blend of seclusion, functionality, and endless opportunity. The home sits approximately 1,100 feet off the road, surrounded by nature with 7 of the 10 acres beautifully treed, offering both privacy ...
- 105 days |
- 1,691 |
- 54 |
Source: NTREIS,MLS#: 20979513
Travel times
Kitchen
Living Room
Primary Bedroom
Zillow last checked: 7 hours ago
Listing updated: September 30, 2025 at 02:37pm
Listed by:
Christie Cannon 0456906 469-951-9588,
Keller Williams Frisco Stars 972-712-9898,
Vincent Link 0819059 469-712-3915,
Keller Williams Frisco Stars
Source: NTREIS,MLS#: 20979513
Facts & features
Interior
Bedrooms & bathrooms
- Bedrooms: 4
- Bathrooms: 3
- Full bathrooms: 3
Primary bedroom
- Features: En Suite Bathroom, Walk-In Closet(s)
- Level: First
- Dimensions: 21 x 12
Bedroom
- Level: First
- Dimensions: 12 x 11
Bedroom
- Level: First
- Dimensions: 12 x 11
Primary bathroom
- Features: Built-in Features, Closet Cabinetry, Dual Sinks, En Suite Bathroom, Garden Tub/Roman Tub, Separate Shower
- Level: First
- Dimensions: 8 x 9
Den
- Level: First
- Dimensions: 11 x 9
Other
- Features: Built-in Features
- Level: First
- Dimensions: 9 x 5
Kitchen
- Features: Breakfast Bar, Built-in Features, Kitchen Island, Pantry
- Level: First
- Dimensions: 9 x 26
Living room
- Level: First
- Dimensions: 17 x 23
Office
- Level: First
- Dimensions: 10 x 7
Utility room
- Features: Built-in Features
- Level: First
- Dimensions: 7 x 12
Heating
- Central
Cooling
- Central Air
Appliances
- Included: Dishwasher, Electric Range, Disposal, Microwave, Vented Exhaust Fan
- Laundry: Laundry in Utility Room
Features
- Chandelier, Decorative/Designer Lighting Fixtures, Double Vanity, High Speed Internet, Kitchen Island, Open Floorplan, Pantry, Cable TV, Vaulted Ceiling(s), Walk-In Closet(s)
- Flooring: Luxury Vinyl Plank
- Windows: Window Coverings
- Has basement: No
- Has fireplace: No
Interior area
- Total interior livable area: 2,787 sqft
Video & virtual tour
Property
Parking
- Total spaces: 2
- Parking features: Door-Multi, Driveway, Garage Faces Front, Garage, Garage Door Opener
- Attached garage spaces: 2
- Has uncovered spaces: Yes
Features
- Levels: One
- Stories: 1
- Patio & porch: Patio
- Exterior features: Lighting, Storage
- Pool features: None
- Has view: Yes
- View description: Water
- Has water view: Yes
- Water view: Water
Lot
- Size: 10 Acres
- Features: Acreage, Back Yard, Interior Lot, Lawn, Many Trees
Details
- Parcel number: 78183
Construction
Type & style
- Home type: SingleFamily
- Architectural style: Barndominium,Detached
- Property subtype: Single Family Residence
Materials
- Metal Siding
- Foundation: Slab
- Roof: Metal
Condition
- Year built: 2024
Utilities & green energy
- Sewer: Septic Tank
- Utilities for property: Electricity Available, Electricity Connected, Septic Available, Cable Available
Community & HOA
Community
- Security: Smoke Detector(s)
- Subdivision: Seay & Merington
HOA
- Has HOA: No
Location
- Region: Quinlan
Financial & listing details
- Price per square foot: $278/sqft
- Tax assessed value: $756,570
- Annual tax amount: $9,414
- Date on market: 6/25/2025
- Electric utility on property: Yes
- Road surface type: Dirt, Gravel