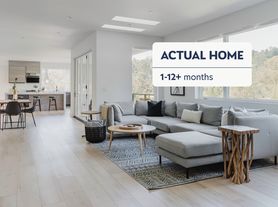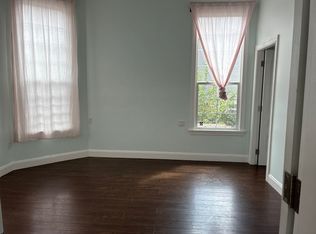Montclair hills residential opportunity Furnished tri-level home located in treesy canyon area in Oakland Hills, new bahrooms, new carpet, newly painted with a deck and 2 balconies connecting spiral staircase to backyard. 6-car driveway. Starter linen kits for bedrooms and bathrooms, includes wifi and $250 electricity credit, overage will be charrged to tenant. For more properties like this visit Affordable Housing.
House for rent
$5,200/mo
6956 Sayre Dr, Oakland, CA 94611
3beds
2,080sqft
Price may not include required fees and charges.
Single family residence
Available now
Ceiling fan
What's special
Spiral staircaseTreesy canyon areaNew carpet
- 32 days |
- -- |
- -- |
Zillow last checked: 9 hours ago
Listing updated: December 05, 2025 at 06:35pm
The City of Oakland's Fair Chance Housing Ordinance requires that rental housing providers display this notice to applicants
Travel times
Looking to buy when your lease ends?
Consider a first-time homebuyer savings account designed to grow your down payment with up to a 6% match & a competitive APY.
Facts & features
Interior
Bedrooms & bathrooms
- Bedrooms: 3
- Bathrooms: 2
- Full bathrooms: 2
Cooling
- Ceiling Fan
Appliances
- Included: Disposal, Microwave, Refrigerator
Features
- Ceiling Fan(s)
Interior area
- Total interior livable area: 2,080 sqft
Property
Parking
- Details: Contact manager
Features
- Exterior features: Electricity included in rent
Details
- Parcel number: 48E732954
Construction
Type & style
- Home type: SingleFamily
- Property subtype: Single Family Residence
Condition
- Year built: 1964
Utilities & green energy
- Utilities for property: Electricity
Community & HOA
Location
- Region: Oakland
Financial & listing details
- Lease term: Contact For Details
Price history
| Date | Event | Price |
|---|---|---|
| 11/5/2025 | Listed for rent | $5,200$3/sqft |
Source: Zillow Rentals | ||
| 11/4/2025 | Listing removed | $5,200$3/sqft |
Source: Zillow Rentals | ||
| 10/31/2025 | Listed for rent | $5,200+24%$3/sqft |
Source: Zillow Rentals | ||
| 10/30/2025 | Listing removed | $4,195$2/sqft |
Source: Zillow Rentals | ||
| 10/28/2025 | Price change | $4,195-3.6%$2/sqft |
Source: Zillow Rentals | ||

