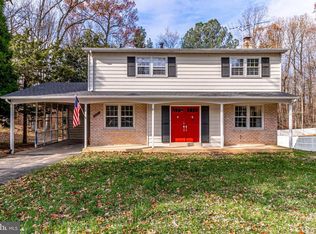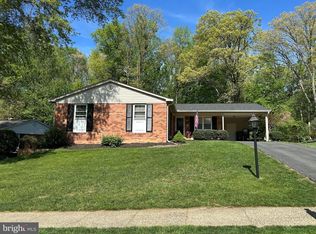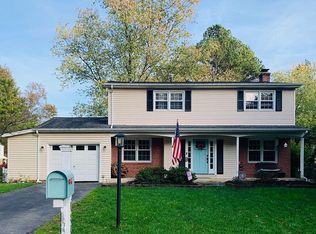Sold for $900,000 on 05/30/25
$900,000
6957 Conservation Dr, Springfield, VA 22153
4beds
2,789sqft
Single Family Residence
Built in 1971
0.29 Acres Lot
$901,300 Zestimate®
$323/sqft
$4,050 Estimated rent
Home value
$901,300
$847,000 - $964,000
$4,050/mo
Zestimate® history
Loading...
Owner options
Explore your selling options
What's special
Home is available for showings by appointment only. Current contract has a kick-out. Charming 4-Bedroom Residence in Coveted Orange Hunt Estates Welcome to this exceptional single-family home, perfectly blending sophistication and comfort with a spacious main level addition. This inviting property offers 4 bedrooms, 3.5 baths, and a delightful array of features. The main level presents a bright family room adorned with French doors that open to a two-tier wood deck, perfect for entertaining. The expansive kitchen is equipped with new light fixtures and offers abundant cabinetry, counter space, and a central island. Enjoy cozy evenings by the gas fireplace in the living room, dine in style in the separate dining room, and take advantage of the versatile front room, ideal for a home office. A newly renovated half bath completes the main level. On the upper level, all bedrooms boast engineered hardwood floors. The primary suite features a walk-in closet and an en-suite bath with a walk-in shower. Three additional bedrooms share a beautifully updated full bath with a tub-shower. The finished walkout basement provides two spacious rooms, an additional full bath, ample storage, and a laundry area. Outside, the fully fenced yard with an in-ground heated pool offers a private retreat with serene wooded views. A large storage shed and a one-car garage further enhance the appeal of this delightful home.
Zillow last checked: 8 hours ago
Listing updated: June 06, 2025 at 08:17am
Listed by:
RJ Thacher 703-855-7632,
Compass
Bought with:
Tim Royster, 0225182810
Compass
Source: Bright MLS,MLS#: VAFX2220882
Facts & features
Interior
Bedrooms & bathrooms
- Bedrooms: 4
- Bathrooms: 4
- Full bathrooms: 3
- 1/2 bathrooms: 1
- Main level bathrooms: 1
Primary bedroom
- Features: Flooring - HardWood, Attached Bathroom, Walk-In Closet(s)
- Level: Upper
- Area: 168 Square Feet
- Dimensions: 12 x 14
Bedroom 1
- Features: Flooring - HardWood, Ceiling Fan(s)
- Level: Upper
- Area: 99 Square Feet
- Dimensions: 11 x 9
Bedroom 2
- Features: Flooring - HardWood, Ceiling Fan(s)
- Level: Upper
- Area: 143 Square Feet
- Dimensions: 13 x 11
Bedroom 3
- Features: Flooring - HardWood
- Level: Upper
- Area: 110 Square Feet
- Dimensions: 10 x 11
Primary bathroom
- Features: Bathroom - Walk-In Shower, Built-in Features
- Level: Upper
Bathroom 1
- Features: Flooring - Ceramic Tile, Bathroom - Tub Shower
- Level: Upper
- Length: 1 Feet
Den
- Features: Flooring - Carpet
- Level: Lower
- Area: 209 Square Feet
- Dimensions: 19 x 11
Dining room
- Features: Flooring - HardWood, Ceiling Fan(s)
- Level: Main
- Area: 210 Square Feet
- Dimensions: 21 x 10
Family room
- Features: Flooring - HardWood, Ceiling Fan(s), Recessed Lighting
- Level: Main
- Area: 247 Square Feet
- Dimensions: 19 x 13
Kitchen
- Features: Flooring - HardWood, Kitchen Island, Recessed Lighting, Skylight(s), Kitchen - Electric Cooking
- Level: Main
- Area: 210 Square Feet
- Dimensions: 15 x 14
Laundry
- Features: Flooring - Concrete
- Level: Lower
Living room
- Features: Flooring - HardWood, Fireplace - Gas
- Level: Main
- Area: 273 Square Feet
- Dimensions: 21 x 13
Office
- Features: Flooring - HardWood
- Level: Main
- Area: 110 Square Feet
- Dimensions: 11 x 10
Recreation room
- Features: Flooring - Carpet
- Level: Lower
- Area: 273 Square Feet
- Dimensions: 13 x 21
Heating
- Forced Air, Natural Gas
Cooling
- Central Air, Electric
Appliances
- Included: Microwave, Dishwasher, Disposal, Dryer, Oven/Range - Electric, Refrigerator, Ice Maker, Washer, Water Heater, Gas Water Heater
- Laundry: Lower Level, Laundry Chute, Laundry Room
Features
- Bathroom - Tub Shower, Bathroom - Walk-In Shower, Ceiling Fan(s), Combination Kitchen/Living, Dining Area, Family Room Off Kitchen, Open Floorplan, Kitchen Island, Primary Bath(s), Recessed Lighting, Walk-In Closet(s)
- Flooring: Carpet, Wood
- Doors: French Doors, Double Entry
- Windows: Skylight(s)
- Basement: Connecting Stairway,Partial,Exterior Entry,Partially Finished,Rear Entrance,Walk-Out Access
- Number of fireplaces: 1
- Fireplace features: Brick, Glass Doors, Gas/Propane, Mantel(s)
Interior area
- Total structure area: 4,067
- Total interior livable area: 2,789 sqft
- Finished area above ground: 2,055
- Finished area below ground: 734
Property
Parking
- Total spaces: 1
- Parking features: Storage, Garage Faces Front, Garage Faces Side, Inside Entrance, Attached
- Attached garage spaces: 1
Accessibility
- Accessibility features: None
Features
- Levels: Three
- Stories: 3
- Has private pool: Yes
- Pool features: Concrete, Fenced, Heated, In Ground, Private
- Has view: Yes
- View description: Trees/Woods
Lot
- Size: 0.29 Acres
- Features: Backs to Trees, Rear Yard
Details
- Additional structures: Above Grade, Below Grade
- Parcel number: 0882 06 0113
- Zoning: 121
- Special conditions: Standard
Construction
Type & style
- Home type: SingleFamily
- Architectural style: Colonial
- Property subtype: Single Family Residence
Materials
- Brick, Vinyl Siding
- Foundation: Block
Condition
- New construction: No
- Year built: 1971
Utilities & green energy
- Sewer: Public Sewer
- Water: Public
Community & neighborhood
Location
- Region: Springfield
- Subdivision: Orange Hunt Estates
Other
Other facts
- Listing agreement: Exclusive Right To Sell
- Ownership: Fee Simple
Price history
| Date | Event | Price |
|---|---|---|
| 5/30/2025 | Sold | $900,000+5.9%$323/sqft |
Source: | ||
| 4/15/2025 | Contingent | $850,000$305/sqft |
Source: | ||
| 4/10/2025 | Listed for sale | $850,000+47.8%$305/sqft |
Source: | ||
| 7/2/2007 | Sold | $575,000$206/sqft |
Source: Public Record | ||
Public tax history
| Year | Property taxes | Tax assessment |
|---|---|---|
| 2025 | $9,014 +1.1% | $779,770 +1.3% |
| 2024 | $8,917 +9.8% | $769,720 +7% |
| 2023 | $8,120 +4.8% | $719,540 +6.2% |
Find assessor info on the county website
Neighborhood: 22153
Nearby schools
GreatSchools rating
- 6/10Orange Hunt Elementary SchoolGrades: PK-6Distance: 0.5 mi
- 6/10Irving Middle SchoolGrades: 7-8Distance: 2.4 mi
- 9/10West Springfield High SchoolGrades: 9-12Distance: 1.9 mi
Schools provided by the listing agent
- Elementary: Orange Hunt
- Middle: Irving
- High: West Springfield
- District: Fairfax County Public Schools
Source: Bright MLS. This data may not be complete. We recommend contacting the local school district to confirm school assignments for this home.
Get a cash offer in 3 minutes
Find out how much your home could sell for in as little as 3 minutes with a no-obligation cash offer.
Estimated market value
$901,300
Get a cash offer in 3 minutes
Find out how much your home could sell for in as little as 3 minutes with a no-obligation cash offer.
Estimated market value
$901,300


