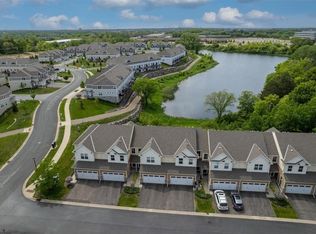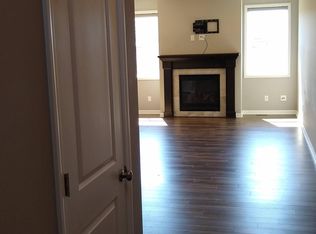Closed
$374,000
6959 Archer Trl, Inver Grove Heights, MN 55077
3beds
1,744sqft
Townhouse Side x Side
Built in 2016
2,178 Square Feet Lot
$379,100 Zestimate®
$214/sqft
$2,535 Estimated rent
Home value
$379,100
$360,000 - $398,000
$2,535/mo
Zestimate® history
Loading...
Owner options
Explore your selling options
What's special
Luxury townhome with a bright and spacious open floor plan with a vaulted front entry which opens to a spacious open main floor. Beautiful, upgraded kitchen with a huge central island and lots of kitchen cabinets. Living room has an Inviting cozy fireplace. This is a 3 bedroom and 3 bathrooms with a 2 car garage. There is a huge master suite upstairs with an amazing specialy designed walk-in closet and features a tub and shower and dual sink.
This home has it all including an end unit with a. walkout lot backing up to a wonderful pond.
Convenient location in the wanted school district of 196 and closet to Hwy 55, 494, MSP airport and the Mall of America. They do allow rentals but are at their cap right now.
Zillow last checked: 8 hours ago
Listing updated: April 02, 2024 at 10:36pm
Listed by:
Monica Schafer 651-428-3747,
RE/MAX Results
Bought with:
Lisa Endersbe
Coldwell Banker Realty
Source: NorthstarMLS as distributed by MLS GRID,MLS#: 6303911
Facts & features
Interior
Bedrooms & bathrooms
- Bedrooms: 3
- Bathrooms: 3
- Full bathrooms: 2
- 1/2 bathrooms: 1
Bedroom 1
- Level: Upper
Bedroom 2
- Level: Upper
Bedroom 3
- Level: Upper
Informal dining room
- Level: Main
Kitchen
- Level: Main
Living room
- Level: Main
Walk in closet
- Level: Upper
Heating
- Forced Air, Fireplace(s)
Cooling
- Central Air
Appliances
- Included: Dishwasher, Disposal, ENERGY STAR Qualified Appliances, Gas Water Heater, Microwave, Range, Refrigerator, Stainless Steel Appliance(s)
Features
- Basement: Unfinished
- Number of fireplaces: 1
- Fireplace features: Circulating, Electric, Family Room
Interior area
- Total structure area: 1,744
- Total interior livable area: 1,744 sqft
- Finished area above ground: 1,744
- Finished area below ground: 0
Property
Parking
- Total spaces: 2
- Parking features: Attached, Asphalt, Guest, Insulated Garage
- Attached garage spaces: 2
Accessibility
- Accessibility features: None
Features
- Levels: Two
- Stories: 2
- Patio & porch: Deck
- Fencing: None
Lot
- Size: 2,178 sqft
- Features: Corner Lot
Details
- Foundation area: 780
- Parcel number: 201416301080
- Zoning description: Residential-Single Family
Construction
Type & style
- Home type: Townhouse
- Property subtype: Townhouse Side x Side
- Attached to another structure: Yes
Materials
- Vinyl Siding, Concrete, Frame
Condition
- Age of Property: 8
- New construction: No
- Year built: 2016
Utilities & green energy
- Electric: Circuit Breakers
- Gas: Natural Gas
- Sewer: City Sewer/Connected
- Water: City Water - In Street
Community & neighborhood
Location
- Region: Inver Grove Heights
- Subdivision: Blackstone Ponds 1st Add
HOA & financial
HOA
- Has HOA: Yes
- HOA fee: $274 monthly
- Services included: Lawn Care, Maintenance Grounds, Parking, Professional Mgmt, Trash, Snow Removal, Water
- Association name: Gasson
- Association phone: 952-922-5575
Price history
| Date | Event | Price |
|---|---|---|
| 3/31/2023 | Sold | $374,000-1.3%$214/sqft |
Source: | ||
| 3/17/2023 | Pending sale | $379,000$217/sqft |
Source: | ||
| 2/15/2023 | Listed for sale | $379,000$217/sqft |
Source: | ||
| 2/2/2023 | Pending sale | $379,000$217/sqft |
Source: | ||
| 1/16/2023 | Price change | $379,000-5%$217/sqft |
Source: | ||
Public tax history
| Year | Property taxes | Tax assessment |
|---|---|---|
| 2023 | $5,000 +5.9% | $400,500 +0.1% |
| 2022 | $4,720 +3.2% | $400,100 +11.1% |
| 2021 | $4,572 +8.4% | $360,200 +11.2% |
Find assessor info on the county website
Neighborhood: 55077
Nearby schools
GreatSchools rating
- 9/10Woodland Elementary SchoolGrades: K-5Distance: 2.6 mi
- 8/10Dakota Hills Middle SchoolGrades: 6-8Distance: 3.3 mi
- 10/10Eagan Senior High SchoolGrades: 9-12Distance: 3.3 mi
Get a cash offer in 3 minutes
Find out how much your home could sell for in as little as 3 minutes with a no-obligation cash offer.
Estimated market value
$379,100
Get a cash offer in 3 minutes
Find out how much your home could sell for in as little as 3 minutes with a no-obligation cash offer.
Estimated market value
$379,100

