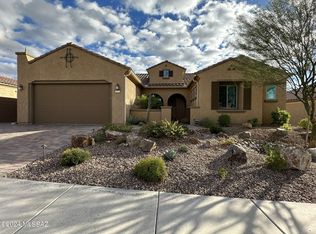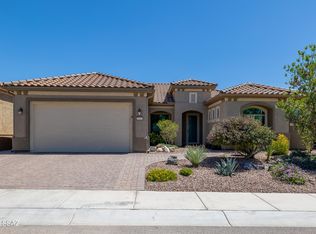Sold for $754,500 on 05/13/25
$754,500
6959 W Cliff Spring Trl, Marana, AZ 85658
2beds
2,514sqft
Single Family Residence
Built in 2019
7,840.8 Square Feet Lot
$737,000 Zestimate®
$300/sqft
$4,097 Estimated rent
Home value
$737,000
$678,000 - $803,000
$4,097/mo
Zestimate® history
Loading...
Owner options
Explore your selling options
What's special
Beautifully upgraded Journey model featuring an inviting paver courtyard with a tranquil water feature and a custom iron entry door. Inside, you'll find a private guest en suite with its own living area--perfect for visitors or multigenerational living. The luxury kitchen is a chef's dream, complete with a large island, quartz countertops, upgraded cabinetry, stainless steel KitchenAid appliances, a walk-in pantry, and a built-in coffee bar. The spacious primary suite offers a spa-like retreat with an oversized walk-in shower, built-in seat,rain showerhead. Classy Closet custom built-ins in the primary walk-in closet provide ample, organized storage. Additional highlights include an upgraded laundry room with a sink and cabinetry, a 2-car garage plus a separate 3rd car garage, insulated doors, and Galaxy coating on the garage floors and driveway. This home also features a tankless water heater and an Aquasana water filtration system. Step outside to a southeast-facing backyard with an extended pergola for shade, sealed pavers, low-maintenance turf, and a view fenceideal for relaxing or entertaining. No corners were cut in this home with over $40,000 in builder upgrades. All located in a Del Webb community offering a fitness center, pool, spa, tennis, pickleball, bocce ball, and a variety of social activities.
Zillow last checked: 8 hours ago
Listing updated: May 13, 2025 at 09:11am
Listed by:
Kendra Nichole Haro 520-548-9033,
Limitless Real Estate
Bought with:
Barbara C Bardach
Long Realty
Source: MLS of Southern Arizona,MLS#: 22511722
Facts & features
Interior
Bedrooms & bathrooms
- Bedrooms: 2
- Bathrooms: 3
- Full bathrooms: 2
- 1/2 bathrooms: 1
Primary bathroom
- Features: Double Vanity, Shower Only
Dining room
- Features: Breakfast Bar, Formal Dining Room
Kitchen
- Description: Pantry: Walk-In
- Features: Lazy Susan
Heating
- Forced Air, Natural Gas
Cooling
- Central Air
Appliances
- Included: Dishwasher, Disposal, Gas Cooktop, Gas Oven, Water Purifier, Water Softener, Water Heater: Tankless Water Heater
- Laundry: Laundry Room
Features
- Ceiling Fan(s), Split Bedroom Plan, Smart Panel, Great Room, Den
- Flooring: Carpet, Ceramic Tile
- Windows: Window Covering: None
- Has basement: No
- Has fireplace: No
- Fireplace features: None
Interior area
- Total structure area: 2,514
- Total interior livable area: 2,514 sqft
Property
Parking
- Total spaces: 3
- Parking features: No RV Parking, No Driveway
- Garage spaces: 3
- Details: RV Parking: None
Accessibility
- Accessibility features: None
Features
- Levels: One
- Stories: 1
- Patio & porch: Patio
- Exterior features: Fountain
- Pool features: None
- Spa features: None
- Fencing: View Fence
- Has view: Yes
- View description: Desert, Mountain(s), Sunrise, Sunset
Lot
- Size: 7,840 sqft
- Dimensions: 70 x 120 x 63 x 120
- Features: Adjacent to Wash, Landscape - Front: Decorative Gravel, Desert Plantings, Low Care, Sprinkler/Drip, Landscape - Rear: Artificial Turf, Decorative Gravel, Low Care
Details
- Parcel number: 218315890
- Zoning: F
- Special conditions: Standard
Construction
Type & style
- Home type: SingleFamily
- Architectural style: Southwestern,Spanish
- Property subtype: Single Family Residence
Materials
- Frame - Stucco
- Roof: Tile
Condition
- Existing
- New construction: No
- Year built: 2019
Utilities & green energy
- Electric: Trico
- Gas: Natural
- Water: Public
- Utilities for property: Sewer Connected
Community & neighborhood
Security
- Security features: Wrought Iron Security Door
Community
- Community features: Athletic Facilities, Fitness Center, Pickleball, Tennis Court(s)
Senior living
- Senior community: Yes
Location
- Region: Marana
- Subdivision: Del Webb At Dove Mountain SQ20131930189
HOA & financial
HOA
- Has HOA: Yes
- HOA fee: $219 monthly
- Amenities included: Clubhouse, Pickleball, Pool, Spa/Hot Tub, Tennis Court(s)
- Services included: None
Other
Other facts
- Listing terms: Cash,Conventional,FHA,VA
- Ownership: Fee (Simple)
- Ownership type: Sole Proprietor
- Road surface type: Chip And Seal
Price history
| Date | Event | Price |
|---|---|---|
| 5/13/2025 | Sold | $754,500-0.7%$300/sqft |
Source: | ||
| 5/12/2025 | Pending sale | $759,999$302/sqft |
Source: | ||
| 5/5/2025 | Contingent | $759,999$302/sqft |
Source: | ||
| 4/25/2025 | Listed for sale | $759,999+56.7%$302/sqft |
Source: | ||
| 12/30/2020 | Sold | $485,000-2.6%$193/sqft |
Source: | ||
Public tax history
| Year | Property taxes | Tax assessment |
|---|---|---|
| 2025 | $5,987 +4.6% | $52,233 -1.6% |
| 2024 | $5,726 +7.5% | $53,090 +13.7% |
| 2023 | $5,328 -1% | $46,674 +17.6% |
Find assessor info on the county website
Neighborhood: Dove Mountain
Nearby schools
GreatSchools rating
- 7/10Dove Mountain K-8Grades: PK-8Distance: 2.3 mi
- 7/10Mountain View High SchoolGrades: 9-12Distance: 7 mi
Schools provided by the listing agent
- Elementary: Dove Mountain CSTEM K-8
- Middle: Dove Mountain CSTEM K-8
- High: Mountain View
- District: Marana
Source: MLS of Southern Arizona. This data may not be complete. We recommend contacting the local school district to confirm school assignments for this home.
Get a cash offer in 3 minutes
Find out how much your home could sell for in as little as 3 minutes with a no-obligation cash offer.
Estimated market value
$737,000
Get a cash offer in 3 minutes
Find out how much your home could sell for in as little as 3 minutes with a no-obligation cash offer.
Estimated market value
$737,000

