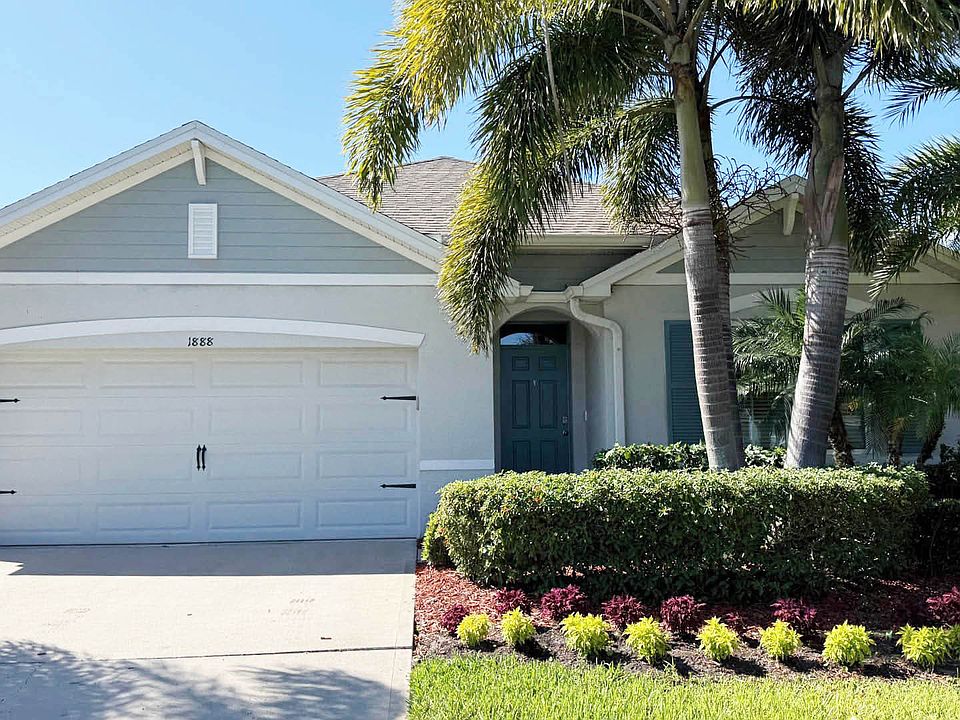This all-concrete block constructed, one-story layout optimizes living space with an open concept. As you enter the foyer you are greeted with two guest bedrooms and a shared guest bathroom. Across the hallway you will find the laundry room, linen closet, and a third guest bedroom complete with ensuite full bathroom. The well-appointed kitchen overlooks the living area, dining room, and covered lanai.
Entertaining is a breeze, as this popular single-family home features a spacious quartz kitchen island, dining area and a spacious pantry for extra storage.
Bedroom one, located off the living space in the back of the home for privacy. The bedroom one bathroom impresses with double bowl vanity, and spacious shower/tub space as well as a spacious walk-in closet. Like all homes in Sebastian Highlands, the Madison includes a Home is Connected smart home technology package which allows you to control your home with your smart device while near or away.
New construction
$457,715
696 Balboa St, Sebastian, FL 32958
4beds
2,020sqft
Single Family Residence
Built in 2025
-- sqft lot
$456,400 Zestimate®
$227/sqft
$-- HOA
What's special
Covered lanaiOpen conceptQuartz kitchen islandSpacious pantryWell-appointed kitchenDouble bowl vanitySpacious walk-in closet
This home is based on the Madison - Sebastian plan.
Call: (772) 783-1348
- 4 days |
- 144 |
- 3 |
Likely to sell faster than
Zillow last checked: October 24, 2025 at 06:26am
Listing updated: October 24, 2025 at 06:26am
Listed by:
D.R. Horton
Source: DR Horton
Travel times
Schedule tour
Select your preferred tour type — either in-person or real-time video tour — then discuss available options with the builder representative you're connected with.
Facts & features
Interior
Bedrooms & bathrooms
- Bedrooms: 4
- Bathrooms: 3
- Full bathrooms: 3
Interior area
- Total interior livable area: 2,020 sqft
Property
Parking
- Total spaces: 3
- Parking features: Garage
- Garage spaces: 3
Features
- Levels: 1.0
- Stories: 1
Details
- Parcel number: 313907000015020000140
Construction
Type & style
- Home type: SingleFamily
- Property subtype: Single Family Residence
Condition
- New Construction
- New construction: Yes
- Year built: 2025
Details
- Builder name: D.R. Horton
Community & HOA
Community
- Subdivision: Sebastian Highlands
Location
- Region: Sebastian
Financial & listing details
- Price per square foot: $227/sqft
- Tax assessed value: $61,316
- Annual tax amount: $707
- Date on market: 10/24/2025
About the community
Introducing Sebastian Highlands in Sebastian Florida. Sebastian is located in Indian River County at the confluence of the St. Sebastian River and the Indian River. It is two miles away from the Atlantic Ocean. It is the largest city in Indian River County and the biggest population center between Palm Bay and Fort Pierce.
Sebastian Highlands is currently offering the popular 1,828 Square Foot Cali floorplan, a single-story homes that offers 4 Bedrooms, 2 Bathrooms, a 2-Car Garage.
As you enter these homes, you'll immediately notice the attention to detail and array of included features throughout. Built with all concrete block construction, these spacious floorplans offer a variety of well designed livable space. Kitchens boast beautiful cabinetry, ceramic floor tile, granite countertops and stainless-steel appliances.
Homes in Sebastian Highlands also come equipped with smart home technology, allowing you to easily control your home. Whether it's adjusting the temperature or turning on the lights, convenience is at your fingertips.
Source: DR Horton

