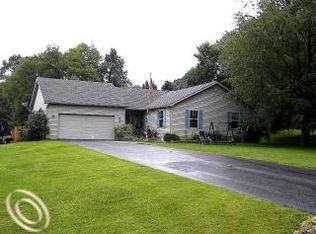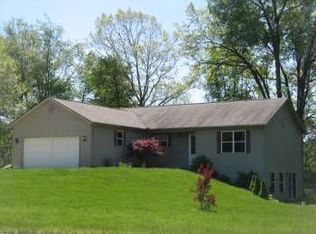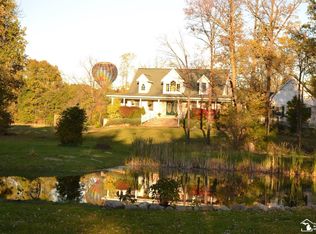Sold
$455,000
696 Cobblestone Trl, Howell, MI 48843
3beds
1,553sqft
Single Family Residence
Built in 1998
1.64 Acres Lot
$463,900 Zestimate®
$293/sqft
$2,278 Estimated rent
Home value
$463,900
$418,000 - $515,000
$2,278/mo
Zestimate® history
Loading...
Owner options
Explore your selling options
What's special
Welcome to your dream home on 1.64 acres, nestled at the end of a private drive. Enjoy peaceful country living while being just minutes from downtown Howell and Highway 96. This completely updated 1,553 sq ft home features 3 bedrooms, 2 full bathrooms, and a spacious basement with 9-foot ceilings, already plumbed for an additional full bath. Modern updates include new light fixtures, fresh paint, stylish flooring, and many more. The private and manicured yard, equipped with a sprinkler system, adds to the appeal. Experience the warmth and tranquility this home offers by visiting in person. With upgraded water filtration and a move-in ready status, this is a rare opportunity to make it your own. Buyer and agent to verify all information. *The listing agent is also the seller
Zillow last checked: 8 hours ago
Listing updated: February 19, 2025 at 04:58pm
Listed by:
Brandi Craig 734-652-8379,
Remerica United Realty
Bought with:
William Tait, 6501430034
KW Realty Living
Source: MichRIC,MLS#: 25002488
Facts & features
Interior
Bedrooms & bathrooms
- Bedrooms: 3
- Bathrooms: 2
- Full bathrooms: 2
- Main level bedrooms: 3
Primary bedroom
- Level: Main
- Area: 192
- Dimensions: 12.00 x 16.00
Bedroom 2
- Level: Main
- Area: 121
- Dimensions: 11.00 x 11.00
Bedroom 3
- Level: Main
- Area: 121
- Dimensions: 11.00 x 11.00
Primary bathroom
- Level: Main
- Area: 72
- Dimensions: 9.00 x 8.00
Bathroom 2
- Level: Main
- Area: 54
- Dimensions: 9.00 x 6.00
Dining area
- Level: Main
- Area: 81
- Dimensions: 9.00 x 9.00
Dining room
- Level: Main
- Area: 154
- Dimensions: 11.00 x 14.00
Kitchen
- Level: Main
- Area: 132
- Dimensions: 12.00 x 11.00
Laundry
- Level: Main
- Area: 56
- Dimensions: 8.00 x 7.00
Living room
- Level: Main
- Area: 255
- Dimensions: 15.00 x 17.00
Heating
- Forced Air
Cooling
- Central Air
Appliances
- Included: Dishwasher, Disposal, Dryer, Microwave, Oven, Refrigerator, Washer, Water Softener Owned
- Laundry: Laundry Room, Main Level
Features
- Ceiling Fan(s), Eat-in Kitchen
- Flooring: Vinyl
- Windows: Low-Emissivity Windows, Screens, Insulated Windows, Window Treatments
- Basement: Full
- Number of fireplaces: 1
- Fireplace features: Gas Log, Living Room
Interior area
- Total structure area: 1,553
- Total interior livable area: 1,553 sqft
- Finished area below ground: 0
Property
Parking
- Total spaces: 2
- Parking features: Garage Faces Front, Garage Door Opener, Attached
- Garage spaces: 2
Features
- Stories: 1
Lot
- Size: 1.64 Acres
- Dimensions: 69 x 400 x 383 x 293
- Features: Cul-De-Sac
Details
- Parcel number: 1011301005
Construction
Type & style
- Home type: SingleFamily
- Architectural style: Ranch
- Property subtype: Single Family Residence
Materials
- Vinyl Siding
- Roof: Asphalt,Shingle
Condition
- New construction: No
- Year built: 1998
Utilities & green energy
- Sewer: Septic Tank
- Water: Well
Community & neighborhood
Location
- Region: Howell
Other
Other facts
- Listing terms: Cash,FHA,VA Loan,Contract,Conventional
- Road surface type: Paved
Price history
| Date | Event | Price |
|---|---|---|
| 2/13/2025 | Sold | $455,000+13.8%$293/sqft |
Source: | ||
| 1/27/2025 | Pending sale | $400,000$258/sqft |
Source: | ||
| 1/25/2025 | Listed for sale | $400,000+27%$258/sqft |
Source: | ||
| 5/9/2024 | Listing removed | $315,000-6%$203/sqft |
Source: | ||
| 11/22/2021 | Sold | $335,000+6.3%$216/sqft |
Source: Public Record | ||
Public tax history
| Year | Property taxes | Tax assessment |
|---|---|---|
| 2025 | -- | $204,000 +18.8% |
| 2024 | -- | $171,700 +5.1% |
| 2023 | -- | $163,400 +20% |
Find assessor info on the county website
Neighborhood: 48843
Nearby schools
GreatSchools rating
- 6/10Southwest Elementary SchoolGrades: PK-5Distance: 2.5 mi
- 6/10Parker Middle SchoolGrades: 6-8Distance: 1.1 mi
- 8/10Howell High SchoolGrades: 9-12Distance: 3.1 mi

Get pre-qualified for a loan
At Zillow Home Loans, we can pre-qualify you in as little as 5 minutes with no impact to your credit score.An equal housing lender. NMLS #10287.
Sell for more on Zillow
Get a free Zillow Showcase℠ listing and you could sell for .
$463,900
2% more+ $9,278
With Zillow Showcase(estimated)
$473,178

