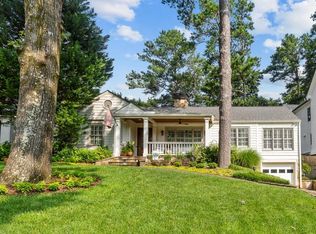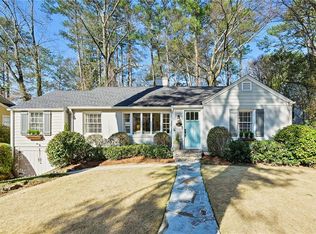Another stunning new home from Parkwood Development. Gorgeous floor plan with luxury high end finishes. This home is located on a huge over 1/3 acre lot with a flat walk out back yard. With a slight hill top setting, this beautiful home offers the best in luxurious living, strong active neighborhood within a stones throw of downtown Buckhead and the best shopping/dinning in Atlanta. Custom finishes include chefs kitchen with double ovens, marble counters over looking family and breakfast rooms, full finished basement for casual entertaining, plus in-law suite.
This property is off market, which means it's not currently listed for sale or rent on Zillow. This may be different from what's available on other websites or public sources.

