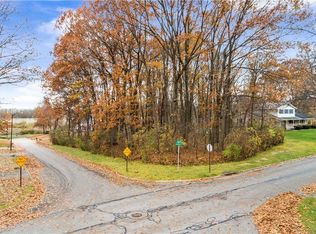Sold for $416,700
$416,700
696 Inverness Rd, Akron, OH 44313
4beds
2,730sqft
Single Family Residence
Built in 1976
0.39 Acres Lot
$432,300 Zestimate®
$153/sqft
$3,782 Estimated rent
Home value
$432,300
$411,000 - $454,000
$3,782/mo
Zestimate® history
Loading...
Owner options
Explore your selling options
What's special
Welcome to your Dream Home! Bright and comfortable with rich wood flooring, granite countertops, and a gorgeous open floor plan, 696 Inverness Rd. has been beautifully updated and lovingly maintained. The open Great room will WOW and is perfect for entertaining or cozy nights at home. Imagine cooking in your fully applianced open kitchen, looking out onto the large deck and sunny backyard. Imagine retiring to the warm family room with gas fireplace or enjoying a quiet evening on the sun porch. You'll never want to leave! The relaxing primary bedroom features a walk in closet and an updated en-suite bathroom (2023). 3 additional bedrooms and a full bath complete the 2nd floor. The lower level is partially finished with a wonderful Rec Room, Office, and half bath. Ample storage and utility space available in the unfinished area. Enjoy the fresh air on the expansive backyard deck (improved in 2022) and brick patio. First floor laundry room, large attached Garage, new Roof in 2020, one year Choice Home Warranty conveys. 696 Inverness has so much to offer! Call today for your private tour!
Zillow last checked: 8 hours ago
Listing updated: June 13, 2025 at 09:01am
Listing Provided by:
Ali Whitley Ali@AliWhitley.com330-808-4680,
RE/MAX Crossroads Properties
Bought with:
Sherri G Costanzo, 307608
RE/MAX Crossroads Properties
Source: MLS Now,MLS#: 5118714 Originating MLS: Medina County Board of REALTORS
Originating MLS: Medina County Board of REALTORS
Facts & features
Interior
Bedrooms & bathrooms
- Bedrooms: 4
- Bathrooms: 4
- Full bathrooms: 2
- 1/2 bathrooms: 2
- Main level bathrooms: 1
Bedroom
- Description: Primary Bedroom with walk-in closet and en suite bathroom,Flooring: Carpet
- Features: Walk-In Closet(s)
- Level: Second
- Dimensions: 14 x 14
Bedroom
- Description: Flooring: Carpet
- Level: Second
- Dimensions: 12 x 11
Bedroom
- Description: Flooring: Carpet
- Level: Second
- Dimensions: 11 x 11
Bedroom
- Description: Flooring: Carpet
- Level: Second
- Dimensions: 10 x 10
Bathroom
- Description: En suite bathroom
- Level: Second
Bathroom
- Description: Spacious Full bath with double sink vanity and tub/shower
- Level: Second
Family room
- Description: Flooring: Wood
- Features: Fireplace
- Level: First
- Dimensions: 21 x 13
Great room
- Description: Flooring: Wood
- Features: Breakfast Bar, Granite Counters
- Level: First
- Dimensions: 25 x 30
Laundry
- Level: First
- Dimensions: 9 x 9
Office
- Level: Basement
- Dimensions: 12 x 12
Other
- Description: Large Unfinished Storage and Utility area in Basement
- Level: Basement
- Dimensions: 12 x 40
Recreation
- Description: Flooring: Carpet
- Level: Basement
- Dimensions: 12 x 30
Sunroom
- Description: Sun porch overlooking large deck and wonderful backyard,Flooring: Carpet
- Level: First
- Dimensions: 14 x 13
Heating
- Forced Air, Fireplace(s), Gas
Cooling
- Central Air, Ceiling Fan(s)
Appliances
- Included: Dryer, Dishwasher, Disposal, Microwave, Range, Refrigerator, Washer
- Laundry: Main Level, Laundry Room, Laundry Tub, Sink
Features
- Breakfast Bar, Ceiling Fan(s), Double Vanity, Entrance Foyer, Eat-in Kitchen, Granite Counters, Kitchen Island, Open Floorplan, Recessed Lighting, Storage, Walk-In Closet(s)
- Basement: Partially Finished
- Number of fireplaces: 1
- Fireplace features: Family Room, Gas
Interior area
- Total structure area: 2,730
- Total interior livable area: 2,730 sqft
- Finished area above ground: 2,220
- Finished area below ground: 510
Property
Parking
- Total spaces: 2
- Parking features: Attached, Driveway, Garage, Garage Door Opener, Kitchen Level, Garage Faces Rear
- Attached garage spaces: 2
Features
- Levels: Two
- Stories: 2
- Patio & porch: Deck, Enclosed, Front Porch, Patio, Porch, Screened
Lot
- Size: 0.39 Acres
- Features: Back Yard, Front Yard, Landscaped
Details
- Additional structures: Outbuilding, Shed(s), Storage
- Parcel number: 6715202
Construction
Type & style
- Home type: SingleFamily
- Architectural style: Colonial
- Property subtype: Single Family Residence
Materials
- Vinyl Siding
- Roof: Asbestos Shingle
Condition
- Year built: 1976
Details
- Warranty included: Yes
Utilities & green energy
- Sewer: Public Sewer
- Water: Public
Community & neighborhood
Location
- Region: Akron
- Subdivision: Fairlawn Heights Allotment Sec F
Price history
| Date | Event | Price |
|---|---|---|
| 6/12/2025 | Sold | $416,700+0.4%$153/sqft |
Source: | ||
| 5/23/2025 | Pending sale | $415,000$152/sqft |
Source: | ||
| 5/6/2025 | Contingent | $415,000$152/sqft |
Source: | ||
| 5/1/2025 | Listed for sale | $415,000+27.7%$152/sqft |
Source: | ||
| 5/18/2021 | Sold | $325,000-1.2%$119/sqft |
Source: | ||
Public tax history
| Year | Property taxes | Tax assessment |
|---|---|---|
| 2024 | $7,295 +20.4% | $113,030 |
| 2023 | $6,058 +1.8% | $113,030 +29.6% |
| 2022 | $5,952 +6.8% | $87,206 +7.2% |
Find assessor info on the county website
Neighborhood: Fairlawn Heights
Nearby schools
GreatSchools rating
- 5/10Judith A Resnik Community Learning CenterGrades: K-5Distance: 1 mi
- 4/10Litchfield Community Learning CenterGrades: 6-8Distance: 1.8 mi
- 6/10Firestone High SchoolGrades: 9-12Distance: 1.8 mi
Schools provided by the listing agent
- District: Akron CSD - 7701
Source: MLS Now. This data may not be complete. We recommend contacting the local school district to confirm school assignments for this home.
Get a cash offer in 3 minutes
Find out how much your home could sell for in as little as 3 minutes with a no-obligation cash offer.
Estimated market value$432,300
Get a cash offer in 3 minutes
Find out how much your home could sell for in as little as 3 minutes with a no-obligation cash offer.
Estimated market value
$432,300
