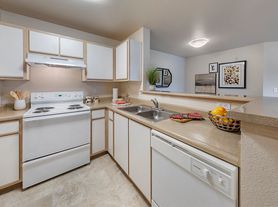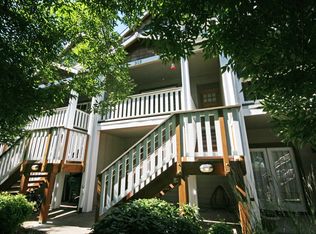Charming 3-Bed / 3-Bath Townhome in Beaverton Arbor Crossing
Property Overview
Welcome home to this bright, well-maintained 3-bedroom, 3-bath townhouse in the Arbor Crossing community. Built in 2006, this 1,528 sq ft residence combines comfort, convenience, and style. Located close to transit, shopping, and schools, this home is perfect for families, professionals, or anyone seeking a well-appointed living space in Beaverton.
Interior Features
Bedrooms: 3 with vaulted ceilings, generous closet space
Bathrooms: 3 full baths
Living Areas: Spacious living room with high ceilings and built-in sound system
Kitchen: Fully equipped including refrigerator, range/oven, microwave, and disposal
Flooring: Laminate, vinyl/linoleum, wall-to-wall carpet in bedrooms
Garage: Attached garage with opener
Location & Convenience
Walkable access to Light Rail stations
Close to main roads and commuting routes
Shopping, dining, and groceries nearby
Excellent school options in Beaverton area
Rent: $2,495 / month
Security Deposit: Typically 1 month's rent (subject to credit/background screening)
Lease Term: 12 months (negotiable)
Pets: Pets may be considered breed and size restrictions may apply; additional deposit or pet rent required
Utilities: Tenant responsible for electricity, gas; HOA covers exterior maintenance and common area services
Townhouse for rent
Accepts Zillow applicationsSpecial offer
$2,400/mo
696 NW Adwick Dr, Beaverton, OR 97006
3beds
1,528sqft
Price may not include required fees and charges.
Townhouse
Available now
Cats, small dogs OK
Central air
In unit laundry
Attached garage parking
Heat pump
What's special
Built-in sound systemVaulted ceilingsHigh ceilingsWall-to-wall carpet in bedroomsGenerous closet spaceAttached garage
- 36 days |
- -- |
- -- |
Zillow last checked: 8 hours ago
Listing updated: October 19, 2025 at 10:30am
Travel times
Facts & features
Interior
Bedrooms & bathrooms
- Bedrooms: 3
- Bathrooms: 3
- Full bathrooms: 3
Heating
- Heat Pump
Cooling
- Central Air
Appliances
- Included: Dishwasher, Dryer, Freezer, Microwave, Oven, Refrigerator, Washer
- Laundry: In Unit
Features
- Flooring: Carpet, Hardwood
Interior area
- Total interior livable area: 1,528 sqft
Property
Parking
- Parking features: Attached, Off Street
- Has attached garage: Yes
- Details: Contact manager
Features
- Exterior features: Electricity not included in rent, Gas not included in rent
Details
- Parcel number: 1N236CB90732
Construction
Type & style
- Home type: Townhouse
- Property subtype: Townhouse
Building
Management
- Pets allowed: Yes
Community & HOA
Community
- Features: Pool
HOA
- Amenities included: Pool
Location
- Region: Beaverton
Financial & listing details
- Lease term: 1 Year
Price history
| Date | Event | Price |
|---|---|---|
| 10/19/2025 | Price change | $2,400-3.8%$2/sqft |
Source: Zillow Rentals | ||
| 9/14/2025 | Listed for rent | $2,495+61.1%$2/sqft |
Source: Zillow Rentals | ||
| 9/28/2018 | Sold | $294,000-2%$192/sqft |
Source: | ||
| 9/11/2018 | Pending sale | $299,900$196/sqft |
Source: Markus & Associates, Inc. #18318078 | ||
| 8/15/2018 | Price change | $299,900-3.3%$196/sqft |
Source: Markus & Associates, Inc. #18318078 | ||
Neighborhood: 97006
- Special offer! $250 off for 1st month rent if lease signed by Oct 23st

