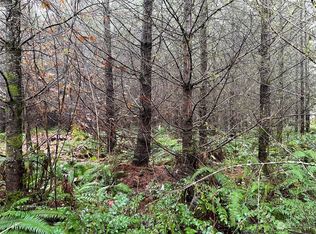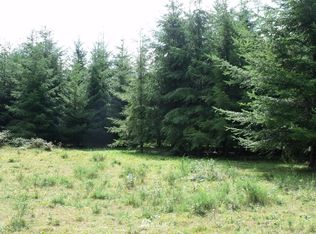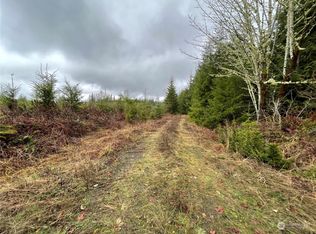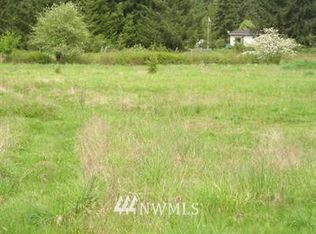Sold
Listed by:
Natasha Grable,
Premier Real Estate Partners
Bought with: Coldwell Banker Danforth
$565,000
696 Oppelt Rd., Chehalis, WA 98532
5beds
2,450sqft
Manufactured On Land
Built in 2007
5 Acres Lot
$489,900 Zestimate®
$231/sqft
$1,722 Estimated rent
Home value
$489,900
$421,000 - $563,000
$1,722/mo
Zestimate® history
Loading...
Owner options
Explore your selling options
What's special
Welcome to this extraordinary 5-acres featuring to two stunning homes nestled amidst beautifully manicured landscaping. This property offers a unique blend of privacy, comfort, and beauty. Perfect for multi-generational living. Main manufactured home features 3 bedroom, 2 bathroom, large great room, w/ wrap around porch. Breathtaking koi pond with a family of koi fish. 2nd home features 2 bedrooms 1bathroom. Property features multi trails, pond with row boat, garden space, 2 cabin to design to your hearts desire. Huge garage and carport. This property is perfect for you! New flooring and roof on main home. New trim and interior doors in main home. No HOA!! Riding lawn mower and push mower stays.
Zillow last checked: 8 hours ago
Listing updated: January 18, 2025 at 04:02am
Listed by:
Natasha Grable,
Premier Real Estate Partners
Bought with:
Sunny Mays, 8692
Coldwell Banker Danforth
Source: NWMLS,MLS#: 2276150
Facts & features
Interior
Bedrooms & bathrooms
- Bedrooms: 5
- Bathrooms: 3
- Full bathrooms: 2
- 3/4 bathrooms: 1
- Main level bathrooms: 3
- Main level bedrooms: 5
Primary bedroom
- Level: Main
Primary bedroom
- Description: Single wide
- Level: Main
Bedroom
- Level: Main
Bedroom
- Level: Main
Bedroom
- Description: Single wide
- Level: Main
Bathroom full
- Level: Main
Bathroom three quarter
- Level: Main
Bathroom full
- Description: Single wide
- Level: Main
Dining room
- Level: Main
Dining room
- Description: Single wide
- Level: Main
Great room
- Level: Main
Kitchen with eating space
- Level: Main
Living room
- Description: Single wide
- Level: Main
Utility room
- Level: Main
Heating
- Fireplace(s), Forced Air
Cooling
- None
Appliances
- Included: Dishwasher(s), Dryer(s), Microwave(s), Stove(s)/Range(s), Washer(s)
Features
- Bath Off Primary, Dining Room
- Flooring: Vinyl Plank
- Basement: None
- Number of fireplaces: 1
- Fireplace features: Wood Burning, Main Level: 1, Fireplace
Interior area
- Total structure area: 2,450
- Total interior livable area: 2,450 sqft
Property
Parking
- Total spaces: 4
- Parking features: Detached Carport, Driveway, Detached Garage
- Garage spaces: 4
- Has carport: Yes
Features
- Levels: One
- Stories: 1
- Patio & porch: Bath Off Primary, Dining Room, Fireplace, Security System, Vaulted Ceiling(s), Walk-In Closet(s)
- Has view: Yes
- View description: Territorial
Lot
- Size: 5 Acres
- Dimensions: 217800
- Features: Dead End Street, Secluded, Deck, Outbuildings, Shop
- Topography: Level,Partial Slope
- Residential vegetation: Garden Space, Wooded
Details
- Parcel number: 032333002000
- Zoning description: Jurisdiction: County
- Special conditions: Standard
Construction
Type & style
- Home type: MobileManufactured
- Property subtype: Manufactured On Land
Materials
- Wood Products
- Foundation: Block
- Roof: Composition
Condition
- Year built: 2007
- Major remodel year: 2007
Utilities & green energy
- Sewer: Septic Tank
- Water: Individual Well
Community & neighborhood
Security
- Security features: Security System
Location
- Region: Chehalis
- Subdivision: Onalaska
Other
Other facts
- Body type: Double Wide
- Listing terms: Cash Out,Conventional,FHA,State Bond,USDA Loan,VA Loan
- Road surface type: Dirt
- Cumulative days on market: 197 days
Price history
| Date | Event | Price |
|---|---|---|
| 12/18/2024 | Sold | $565,000$231/sqft |
Source: | ||
| 10/19/2024 | Pending sale | $565,000$231/sqft |
Source: | ||
Public tax history
| Year | Property taxes | Tax assessment |
|---|---|---|
| 2014 | $758 -1.1% | $71,500 -0.7% |
| 2013 | $767 +1.8% | $72,000 |
| 2012 | $754 -1.9% | $72,000 -6.5% |
Find assessor info on the county website
Neighborhood: 98532
Nearby schools
GreatSchools rating
- 5/10Onalaska Elementary/Middle SchoolGrades: PK-5Distance: 3.7 mi
- 6/10Onalaska Middle SchoolGrades: 6-8Distance: 3.7 mi
- 4/10Onalaska High SchoolGrades: 9-12Distance: 3.7 mi
Schools provided by the listing agent
- Elementary: Onalaska Elem/Mid
- Middle: Onalaska Elem/Mid
- High: Onalaska High
Source: NWMLS. This data may not be complete. We recommend contacting the local school district to confirm school assignments for this home.



