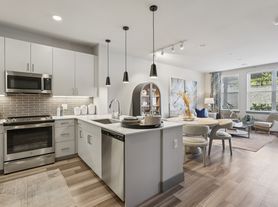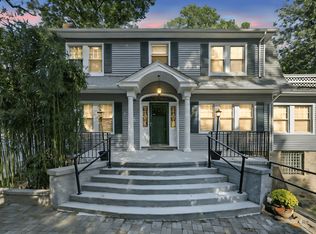Discover this Colonial home nestled in one of White Plains' most coveted neighborhoods - Haviland Manor. Every detail of this home has been meticulously crafted with high-end finishes, from the gleaming hardwood floors some with beautiful inlaid wood designs. Living room, dining room and the gourmet chef's eat-in kitchen featuring state-of-the-art appliances, a convenient pot filler, and sleek granite counters. Family room with fireplace and door to quiet garden. The primary suite provides a true sanctuary, complete with a spa-like private bathroom that boasts a soaking tub, jacuzzi, and separate shower, offering three addition bedrooms wWith a total of 4.5 classically designed bathrooms, some with double vanities, comfort and elegance are always at hand. The huge finished basement offers a versatile space perfect for a home office, gym, or entertainment area, and includes a full bath and kitchenette. This home is just steps from The German School and close to all major highways and the vibrant offerings of White Plains. With a 2-car attached garage and ample storage, this turnkey home is ready for you to move in and enjoy.
House for rent
Accepts Zillow applications
$8,900/mo
696 Ridgeway, White Plains, NY 10605
5beds
5,180sqft
Price may not include required fees and charges.
Singlefamily
Available now
-- Pets
Central air
In unit laundry
4 Garage spaces parking
Natural gas, fireplace
What's special
Home officeQuiet gardenHuge finished basementDouble vanitiesSpa-like private bathroomPrimary suiteSoaking tub
- 39 days |
- -- |
- -- |
Travel times
Facts & features
Interior
Bedrooms & bathrooms
- Bedrooms: 5
- Bathrooms: 5
- Full bathrooms: 4
- 1/2 bathrooms: 1
Heating
- Natural Gas, Fireplace
Cooling
- Central Air
Appliances
- Included: Dishwasher, Dryer, Microwave, Range, Refrigerator, Washer
- Laundry: In Unit, Laundry Room
Features
- Chandelier, Chefs Kitchen, Eat-in Kitchen, Entrance Foyer, Exhaust Fan, Formal Dining, High Ceilings, Primary Bathroom, Walk-In Closet(s)
- Flooring: Hardwood, Tile
- Has basement: Yes
- Has fireplace: Yes
Interior area
- Total interior livable area: 5,180 sqft
Property
Parking
- Total spaces: 4
- Parking features: Driveway, Garage, Covered
- Has garage: Yes
- Details: Contact manager
Features
- Exterior features: Architecture Style: Colonial, Attached, Chandelier, Chefs Kitchen, Driveway, Eat-in Kitchen, Entrance Foyer, Exhaust Fan, Family Room, Formal Dining, Garage, Garbage included in rent, Garden, Gas Water Heater, Heating system: Hydro Air, Heating: Gas, High Ceilings, Laundry Room, Level, Lot Features: Level, Near Public Transit, Near School, Near Public Transit, Near School, Park, Patio, Primary Bathroom, Stainless Steel Appliance(s), Walk-In Closet(s)
Details
- Parcel number: 551700131114122
Construction
Type & style
- Home type: SingleFamily
- Architectural style: Colonial
- Property subtype: SingleFamily
Condition
- Year built: 2004
Utilities & green energy
- Utilities for property: Garbage
Community & HOA
Location
- Region: White Plains
Financial & listing details
- Lease term: 12 Months
Price history
| Date | Event | Price |
|---|---|---|
| 10/9/2025 | Listing removed | $1,899,000$367/sqft |
Source: | ||
| 10/8/2025 | Price change | $8,900-6.3%$2/sqft |
Source: OneKey® MLS #914796 | ||
| 9/30/2025 | Price change | $1,899,000-0.1%$367/sqft |
Source: | ||
| 9/19/2025 | Listed for rent | $9,500+5.6%$2/sqft |
Source: OneKey® MLS #914796 | ||
| 9/10/2025 | Price change | $1,899,999-5%$367/sqft |
Source: | ||

