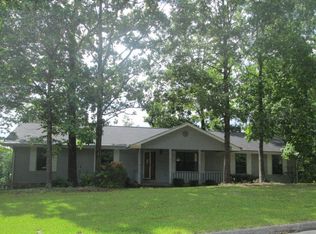Sold for $352,000
$352,000
696 Smitherman Rd, Ringgold, GA 30736
4beds
2,845sqft
Single Family Residence
Built in 1979
0.54 Acres Lot
$375,400 Zestimate®
$124/sqft
$2,464 Estimated rent
Home value
$375,400
$357,000 - $398,000
$2,464/mo
Zestimate® history
Loading...
Owner options
Explore your selling options
What's special
\\\\\\ ATTENTION!!... ////// DUE TO THE NEW MLS PLATFORM, Many of the Agents are NOT Yet Viewing Through the NEW MLS Platform. PLEASE ASK YOUR AGENT IF THEY CANNOT FIND IT... OR CALL THE LISTING AGENT!!
Live in sought after neighborhood in Ringgold, GA! Exceptional Four Bedroom Haven with Mother-in-Law Suite and Finished Basement! Nestled on a picturesque corner lot, this stunningly remodeled four-bedroom, three-full-bathroom home showcases elegant style, expansive living spaces, and unparalleled convenience. Recent Updates are New Roof, refinished hardwood floors, fresh paint, & more. Interior Highlights: - Beautiful hardwood floors throughout- Spacious open-concept living areas- Quaint kitchen with stainless appliances and ample cabinetry- Four generously sized bedrooms, including a serene master suite- Three full bathrooms, perfect for a growing family or guests- Cozy mother-in-law suite with private entry- Large brick fireplace, perfect for cozying up on chilly evenings. Exterior Features: - Desirable corner lot with the potential for lush landscaping- Expansive yard perfect for outdoor entertaining- Attached 2-car garage- Gutter guards & new roof, - Large covered front porch, ideal for rocking chairs and relaxing- Covered back patio, perfect for outdoor dining & gatherings. -Off the basement are two more patios to enjoy while in the fairly level backyard with family or pet(s). Finished Basement:
- Additional living and entertainment areas
- Perfect for home office, gym, or playroom - Potential in-law quarters or guest suite.
Zillow last checked: 8 hours ago
Listing updated: December 18, 2024 at 07:49am
Listed by:
Crystal Cadieux 423-834-3285,
Keller Williams Realty
Bought with:
Christina Carpenter, 367267
Premier Property Group Inc.
Source: Greater Chattanooga Realtors,MLS#: 1500170
Facts & features
Interior
Bedrooms & bathrooms
- Bedrooms: 4
- Bathrooms: 3
- Full bathrooms: 3
Heating
- Central, Electric
Cooling
- Central Air, Electric
Appliances
- Included: Dishwasher, Electric Range, Electric Water Heater, Free-Standing Electric Range, Free-Standing Refrigerator, Microwave, Plumbed For Ice Maker, Refrigerator, Stainless Steel Appliance(s)
- Laundry: In Basement, Electric Dryer Hookup, Inside, Laundry Room, Washer Hookup
Features
- Ceiling Fan(s), Double Vanity, Walk-In Closet(s), En Suite
- Flooring: Concrete, Hardwood, Tile
- Windows: Vinyl Frames
- Basement: Finished,Full
- Has fireplace: Yes
- Fireplace features: Dining Room
Interior area
- Total structure area: 2,845
- Total interior livable area: 2,845 sqft
- Finished area above ground: 1,806
- Finished area below ground: 1,039
Property
Parking
- Total spaces: 2
- Parking features: Basement, Concrete, Driveway, Garage, Off Street, Garage Faces Side
- Attached garage spaces: 2
Features
- Levels: One
- Stories: 1
- Patio & porch: Covered, Front Porch, Patio, Porch - Covered
- Exterior features: Private Yard, Rain Gutters
- Pool features: None
- Spa features: None
- Fencing: Back Yard,Fenced,Front Yard
Lot
- Size: 0.54 Acres
- Dimensions: 133 x 177
- Features: Back Yard, Corner Lot, Few Trees, Front Yard, Level, Paved, Sloped
Details
- Parcel number: 0037e055
- Special conditions: Trust
- Other equipment: None
Construction
Type & style
- Home type: SingleFamily
- Architectural style: Ranch
- Property subtype: Single Family Residence
Materials
- Vinyl Siding
- Foundation: Block
- Roof: Shingle
Condition
- Updated/Remodeled
- New construction: No
- Year built: 1979
Utilities & green energy
- Sewer: Public Sewer
- Water: Public
- Utilities for property: Cable Available, Electricity Connected, Phone Available, Sewer Connected, Water Connected
Green energy
- Water conservation: Low-Flow Fixtures
Community & neighborhood
Security
- Security features: Smoke Detector(s)
Community
- Community features: None
Location
- Region: Ringgold
- Subdivision: Hickory Hills
Other
Other facts
- Listing terms: Cash,Conventional,FHA,VA Loan
- Road surface type: Asphalt
Price history
| Date | Event | Price |
|---|---|---|
| 11/18/2024 | Sold | $352,000-0.8%$124/sqft |
Source: Greater Chattanooga Realtors #1500170 Report a problem | ||
| 10/16/2024 | Contingent | $355,000$125/sqft |
Source: | ||
| 9/20/2024 | Listed for sale | $355,000+112.6%$125/sqft |
Source: Greater Chattanooga Realtors #1500170 Report a problem | ||
| 4/1/2016 | Sold | $167,000-1.2%$59/sqft |
Source: Greater Chattanooga Realtors #1239225 Report a problem | ||
| 3/4/2016 | Pending sale | $169,000$59/sqft |
Source: Coldwell Banker Kinard Realty #1239225 Report a problem | ||
Public tax history
| Year | Property taxes | Tax assessment |
|---|---|---|
| 2024 | $2,496 +19.3% | $125,954 +28.3% |
| 2023 | $2,093 +23.5% | $98,142 +21.2% |
| 2022 | $1,695 | $81,006 |
Find assessor info on the county website
Neighborhood: 30736
Nearby schools
GreatSchools rating
- 6/10Ringgold Elementary SchoolGrades: 3-5Distance: 2.6 mi
- 6/10Ringgold Middle SchoolGrades: 6-8Distance: 2.5 mi
- 7/10Ringgold High SchoolGrades: 9-12Distance: 2.4 mi
Schools provided by the listing agent
- Elementary: Ringgold Elementary
- Middle: Ringgold Middle
- High: Ringgold High School
Source: Greater Chattanooga Realtors. This data may not be complete. We recommend contacting the local school district to confirm school assignments for this home.
Get a cash offer in 3 minutes
Find out how much your home could sell for in as little as 3 minutes with a no-obligation cash offer.
Estimated market value$375,400
Get a cash offer in 3 minutes
Find out how much your home could sell for in as little as 3 minutes with a no-obligation cash offer.
Estimated market value
$375,400
