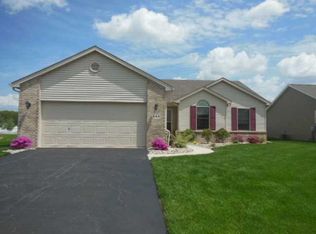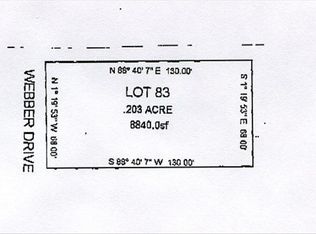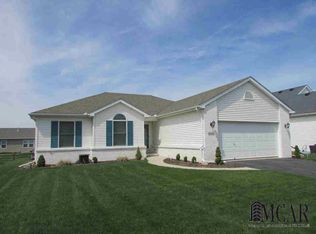Sold for $425,100 on 07/28/25
$425,100
696 Webber Dr, Temperance, MI 48182
5beds
2,838sqft
Single Family Residence
Built in 2014
10,454.4 Square Feet Lot
$431,800 Zestimate®
$150/sqft
$2,898 Estimated rent
Home value
$431,800
$367,000 - $510,000
$2,898/mo
Zestimate® history
Loading...
Owner options
Explore your selling options
What's special
An exceptional home in the sought-after Village Meadows Subdivision! This 5-bedroom, 2.5-bath residence offers 2,016 sq ft of thoughtfully designed living space on a beautifully landscaped corner lot. Step into the open-concept Great Room, where 9’ ceilings and a gas fireplace create a warm, inviting atmosphere. The adjacent spacious eat-in kitchen is a true highlight, featuring wood floors, granite countertops, stainless steel appliances, a central island, and a pantry—ideal for everyday meals and hosting guests. The flexible Living Room/Dining Room adapts effortlessly to your lifestyle needs. The primary bedroom suite is a private retreat showcasing a tray ceiling and two large walk-in closets, leading to a stylish en-suite bathroom with a custom shower and dual sinks. Upscale light fixtures throughout add character and sophistication. A finished basement with egress windows extends your living space, providing options for a recreation area or home office and includes an extra bedroom - ideal for guests. Outside, the spacious yard features a sprinkler system and an above-ground pool, offering the perfect blend of comfort and functionality for outdoor activities. This home is a rare opportunity—schedule your showing today! Agent is related to the Seller.
Zillow last checked: 8 hours ago
Listing updated: July 28, 2025 at 09:27am
Listed by:
Shelly Corrin 734-770-0464,
Howard Hanna - Monroe
Bought with:
Jessica Tremonti, 6501365166
Century 21 Curran & Oberski
Source: MiRealSource,MLS#: 50178052 Originating MLS: Southeastern Border Association of REALTORS
Originating MLS: Southeastern Border Association of REALTORS
Facts & features
Interior
Bedrooms & bathrooms
- Bedrooms: 5
- Bathrooms: 3
- Full bathrooms: 2
- 1/2 bathrooms: 1
Bedroom 1
- Features: Carpet
- Level: Upper
- Area: 221
- Dimensions: 17 x 13
Bedroom 2
- Features: Carpet
- Level: Upper
- Area: 110
- Dimensions: 11 x 10
Bedroom 3
- Features: Carpet
- Level: Upper
- Area: 121
- Dimensions: 11 x 11
Bedroom 4
- Features: Carpet
- Level: Upper
- Area: 110
- Dimensions: 11 x 10
Bedroom 5
- Features: Carpet
- Level: Basement
- Area: 165
- Dimensions: 11 x 15
Bathroom 1
- Features: Laminate
- Level: Upper
- Area: 72
- Dimensions: 9 x 8
Bathroom 2
- Features: Laminate
- Level: Upper
- Area: 40
- Dimensions: 8 x 5
Dining room
- Features: Wood
- Level: Main
- Area: 143
- Dimensions: 13 x 11
Great room
- Level: Main
- Area: 280
- Dimensions: 20 x 14
Kitchen
- Features: Wood
- Level: Main
- Area: 280
- Dimensions: 20 x 14
Heating
- Forced Air, Natural Gas
Cooling
- Central Air
Appliances
- Included: Bar Fridge, Dishwasher, Disposal, Microwave, Range/Oven, Refrigerator, Gas Water Heater
- Laundry: First Floor Laundry, Laundry Room, Main Level
Features
- High Ceilings, Pantry, Eat-in Kitchen
- Flooring: Wood, Carpet, Laminate
- Basement: Daylight,Finished,Full,Concrete,Sump Pump
- Number of fireplaces: 1
- Fireplace features: Gas, Living Room
Interior area
- Total structure area: 3,028
- Total interior livable area: 2,838 sqft
- Finished area above ground: 2,016
- Finished area below ground: 822
Property
Parking
- Total spaces: 3
- Parking features: 3 or More Spaces, Attached
- Attached garage spaces: 2
Features
- Levels: Two
- Stories: 2
- Patio & porch: Patio
- Exterior features: Sidewalks
- Has private pool: Yes
- Pool features: Above Ground
- Frontage type: Road
- Frontage length: 85
Lot
- Size: 10,454 sqft
- Dimensions: 85 x 125
- Features: Large Lot - 65+ Ft., Corner Lot, Subdivision
Details
- Parcel number: 02 652 085 00
- Special conditions: Private
Construction
Type & style
- Home type: SingleFamily
- Architectural style: Traditional
- Property subtype: Single Family Residence
Materials
- Brick, Vinyl Siding
- Foundation: Basement, Concrete Perimeter
Condition
- Year built: 2014
Utilities & green energy
- Sewer: Public Sanitary
- Water: Public
Community & neighborhood
Location
- Region: Temperance
- Subdivision: Village Meadows
Other
Other facts
- Listing agreement: Exclusive Right To Sell
- Listing terms: Cash,Conventional,FHA,VA Loan
- Road surface type: Paved
Price history
| Date | Event | Price |
|---|---|---|
| 7/28/2025 | Sold | $425,100+1.5%$150/sqft |
Source: | ||
| 6/17/2025 | Contingent | $419,000$148/sqft |
Source: | ||
| 6/12/2025 | Listed for sale | $419,000+2195.9%$148/sqft |
Source: | ||
| 1/13/2015 | Sold | $18,250-8.8%$6/sqft |
Source: Public Record | ||
| 4/24/2014 | Sold | $20,000$7/sqft |
Source: Public Record | ||
Public tax history
| Year | Property taxes | Tax assessment |
|---|---|---|
| 2025 | $3,535 +4.9% | $178,200 +5.3% |
| 2024 | $3,371 +3.7% | $169,300 +4.5% |
| 2023 | $3,249 +3.6% | $162,000 +12.7% |
Find assessor info on the county website
Neighborhood: 48182
Nearby schools
GreatSchools rating
- 7/10Monroe Road Elementary SchoolGrades: PK-5Distance: 4.3 mi
- 6/10Bedford Junior High SchoolGrades: 6-8Distance: 1.6 mi
- 7/10Bedford Senior High SchoolGrades: 9-12Distance: 1.8 mi
Schools provided by the listing agent
- District: Bedford Public Schools
Source: MiRealSource. This data may not be complete. We recommend contacting the local school district to confirm school assignments for this home.

Get pre-qualified for a loan
At Zillow Home Loans, we can pre-qualify you in as little as 5 minutes with no impact to your credit score.An equal housing lender. NMLS #10287.
Sell for more on Zillow
Get a free Zillow Showcase℠ listing and you could sell for .
$431,800
2% more+ $8,636
With Zillow Showcase(estimated)
$440,436

