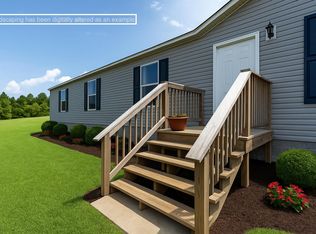Closed
$245,000
6960 Cottonport Rd, Decatur, TN 37322
4beds
2,048sqft
Residential
Built in 2020
1.02 Acres Lot
$246,600 Zestimate®
$120/sqft
$2,197 Estimated rent
Home value
$246,600
Estimated sales range
Not available
$2,197/mo
Zestimate® history
Loading...
Owner options
Explore your selling options
What's special
Peaceful Country Living with Modern Style - Over an Acre to Call Your Own
Discover the perfect blend of modern comfort and quiet country charm in this beautifully maintained 4-bedroom, 2-bath home on just over 1 acre in Decatur, TN. Built in 2020, this stylish manufactured home offers 2,048 square feet of thoughtfully designed living space, complete with farmhouse-inspired finishes, an open floor plan, and room to breathe inside and out.
Step into a bright, inviting interior where shiplap walls, neutral tones, and luxury vinyl plank flooring create a clean, cohesive look. The spacious living room flows effortlessly into a large kitchen featuring a center island, stainless steel appliances, and abundant cabinet space—perfect for everyday life or weekend gatherings. A dedicated dining area and cozy den provide flexibility for relaxing or entertaining.
The private primary suite boasts a spa-like en suite bath with a large tiled shower. Three additional bedrooms are generously sized and share a second full bath.
Outside, enjoy morning coffee or evening sunsets from the screened-in back porch. The 1.02-acre lot offers plenty of space for a garden, pets, or even a future shop or detached garage.
Located on a quiet rural road but just a short drive to Decatur, Athens, or the river, this home is ideal for those seeking peace and space without sacrificing convenience. Eligible for FHA, VA, and USDA financing.
Zillow last checked: 8 hours ago
Listing updated: August 28, 2025 at 10:34am
Listing Provided by:
Alexis Ellis 423-649-0090,
Keller Williams Athens
Bought with:
A Non-Member
--NON-MEMBER OFFICE--
Source: RealTracs MLS as distributed by MLS GRID,MLS#: 2982259
Facts & features
Interior
Bedrooms & bathrooms
- Bedrooms: 4
- Bathrooms: 2
- Full bathrooms: 2
Heating
- Central
Cooling
- Central Air
Appliances
- Included: Dishwasher
Features
- Walk-In Closet(s)
- Flooring: Carpet, Other
- Basement: Crawl Space
Interior area
- Total structure area: 2,048
- Total interior livable area: 2,048 sqft
Property
Parking
- Parking features: Gravel
Features
- Levels: Three Or More
- Stories: 1
- Patio & porch: Screened
Lot
- Size: 1.02 Acres
- Features: Sloped
- Topography: Sloped
Details
- Parcel number: 046 01205 000
- Special conditions: Standard
Construction
Type & style
- Home type: SingleFamily
- Architectural style: Other
- Property subtype: Residential
Materials
- Vinyl Siding
- Roof: Shingle
Condition
- New construction: No
- Year built: 2020
Utilities & green energy
- Sewer: Septic Tank
- Water: Public
- Utilities for property: Water Available
Community & neighborhood
Location
- Region: Decatur
- Subdivision: River Views Llc
Price history
| Date | Event | Price |
|---|---|---|
| 8/28/2025 | Sold | $245,000$120/sqft |
Source: | ||
| 7/30/2025 | Pending sale | $245,000$120/sqft |
Source: | ||
| 7/17/2025 | Price change | $245,000-5.7%$120/sqft |
Source: | ||
| 6/2/2025 | Price change | $259,900-3.7%$127/sqft |
Source: | ||
| 4/12/2025 | Price change | $269,900-1.8%$132/sqft |
Source: | ||
Public tax history
| Year | Property taxes | Tax assessment |
|---|---|---|
| 2024 | $498 | $29,500 |
| 2023 | $498 | $29,500 |
| 2022 | $498 | $29,500 |
Find assessor info on the county website
Neighborhood: 37322
Nearby schools
GreatSchools rating
- 5/10Meigs South Elementary SchoolGrades: PK-5Distance: 5.6 mi
- 6/10Meigs Middle SchoolGrades: 6-8Distance: 3.2 mi
- 6/10Meigs County High SchoolGrades: 9-12Distance: 2.6 mi
Schools provided by the listing agent
- Elementary: Meigs South Elementary
- Middle: Meigs Middle School
- High: Meigs County High School
Source: RealTracs MLS as distributed by MLS GRID. This data may not be complete. We recommend contacting the local school district to confirm school assignments for this home.
Get pre-qualified for a loan
At Zillow Home Loans, we can pre-qualify you in as little as 5 minutes with no impact to your credit score.An equal housing lender. NMLS #10287.
Sell for more on Zillow
Get a Zillow Showcase℠ listing at no additional cost and you could sell for .
$246,600
2% more+$4,932
With Zillow Showcase(estimated)$251,532
