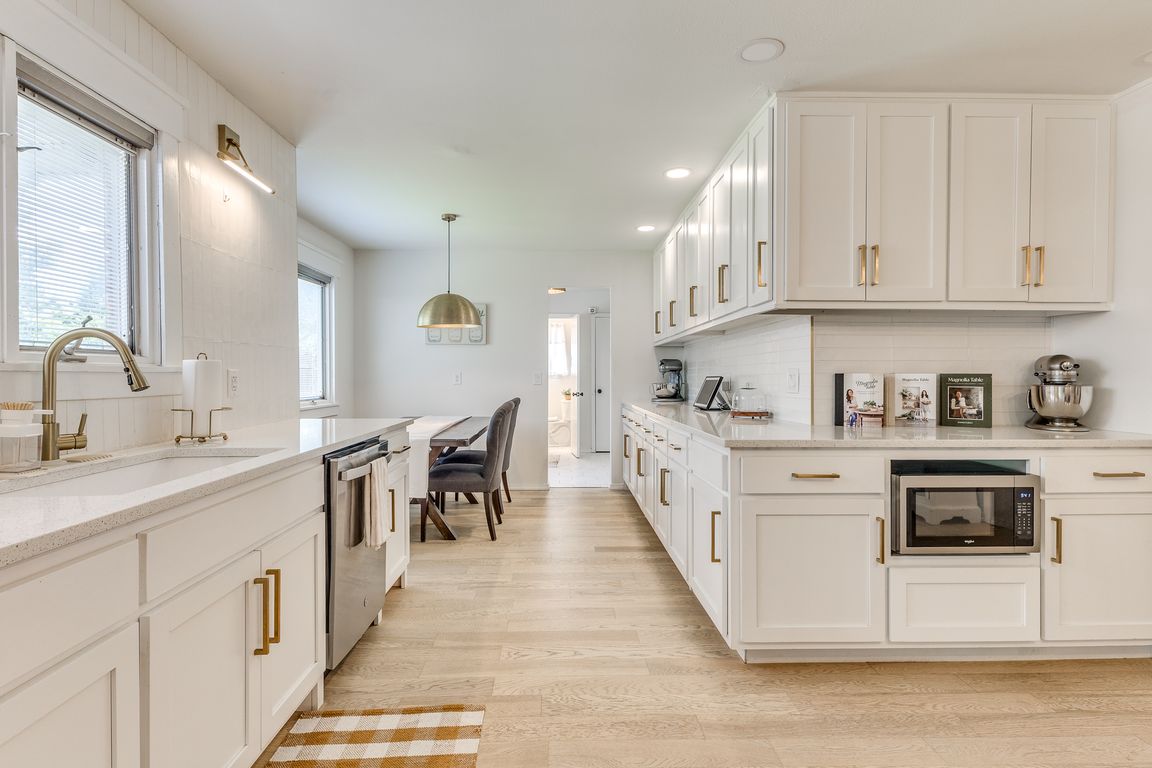Open: Sat 10am-12pm

For salePrice cut: $9K (8/24)
$420,000
4beds
2,882sqft
6960 E 61st Pl, Tulsa, OK 74133
4beds
2,882sqft
Single family residence
Built in 1971
9,975 sqft
2 Attached garage spaces
$146 price/sqft
$100 annually HOA fee
What's special
Flexible floor planSeamless open-concept layoutModern lightingWarm wood flooringQuartz countertopsStainless steel appliancesCovered back patio
Updated two-story home in the heart of Shadow Mountain, offering comfort, style, and thoughtful design throughout. The flexible floor plan includes 4 spacious bedrooms, a dedicated office with a built-in kitchenette/bar, a flex space perfect for a gym or hobby room, and a large game room ideal for entertaining. The kitchen ...
- 125 days |
- 411 |
- 35 |
Source: MLS Technology, Inc.,MLS#: 2524237 Originating MLS: MLS Technology
Originating MLS: MLS Technology
Travel times
Kitchen
Living Room
Dining Room
Zillow last checked: 7 hours ago
Listing updated: October 02, 2025 at 03:00pm
Listed by:
Francheska Umpierre 918-265-4616,
Tulsa United Realty Group
Source: MLS Technology, Inc.,MLS#: 2524237 Originating MLS: MLS Technology
Originating MLS: MLS Technology
Facts & features
Interior
Bedrooms & bathrooms
- Bedrooms: 4
- Bathrooms: 3
- Full bathrooms: 2
- 1/2 bathrooms: 1
Primary bedroom
- Description: Master Bedroom,Private Bath,Separate Closets,Walk-in Closet
- Level: First
Bedroom
- Description: Bedroom,Walk-in Closet
- Level: Second
Bedroom
- Description: Bedroom,
- Level: Second
Bedroom
- Description: Bedroom,Walk-in Closet
- Level: Second
Primary bathroom
- Description: Master Bath,Double Sink,Full Bath,Shower Only
- Level: First
Bathroom
- Description: Hall Bath,Bathtub,Double Sink,Full Bath
- Level: Second
Bonus room
- Description: Additional Room,Attic
- Level: Second
Den
- Description: Den/Family Room,
- Level: First
Dining room
- Description: Dining Room,Combo w/ Living,Formal
- Level: First
Game room
- Description: Game/Rec Room,Over Garage
- Level: First
Kitchen
- Description: Kitchen,Eat-In,Island,Pantry
- Level: First
Living room
- Description: Living Room,Fireplace,Great Room
- Level: First
Office
- Description: Office,Bookcase
- Level: First
Recreation
- Description: Hobby Room,
- Level: Second
Utility room
- Description: Utility Room,Inside,Separate
- Level: First
Heating
- Central, Electric, Gas
Cooling
- Central Air
Appliances
- Included: Dishwasher, Disposal, Gas Water Heater, Microwave, Oven, Range, Refrigerator
Features
- Quartz Counters, Stone Counters, Ceiling Fan(s), Electric Oven Connection, Programmable Thermostat
- Flooring: Carpet, Tile, Wood
- Windows: Vinyl
- Basement: None
- Number of fireplaces: 1
- Fireplace features: Gas Log, Gas Starter
Interior area
- Total structure area: 2,882
- Total interior livable area: 2,882 sqft
Property
Parking
- Total spaces: 2
- Parking features: Attached, Garage, Storage
- Attached garage spaces: 2
Accessibility
- Accessibility features: Accessible Full Bath
Features
- Levels: Two
- Stories: 2
- Patio & porch: Covered, Patio, Porch
- Exterior features: Concrete Driveway, Rain Gutters
- Pool features: None
- Fencing: Full,Privacy
Lot
- Size: 9,975.24 Square Feet
- Features: Mature Trees
Details
- Additional structures: Shed(s), Storage
- Parcel number: 37435830211880
Construction
Type & style
- Home type: SingleFamily
- Architectural style: Other
- Property subtype: Single Family Residence
Materials
- Brick, Wood Frame
- Foundation: Slab
- Roof: Asphalt,Fiberglass
Condition
- Year built: 1971
Utilities & green energy
- Sewer: Public Sewer
- Water: Public
- Utilities for property: Electricity Available, Natural Gas Available, Water Available
Community & HOA
Community
- Features: Gutter(s), Sidewalks
- Security: No Safety Shelter, Smoke Detector(s)
- Subdivision: Shadow Mountain Addn
HOA
- Has HOA: Yes
- Amenities included: Park
- HOA fee: $100 annually
Location
- Region: Tulsa
Financial & listing details
- Price per square foot: $146/sqft
- Tax assessed value: $387,500
- Annual tax amount: $5,520
- Date on market: 6/6/2025
- Listing terms: Conventional,FHA,VA Loan