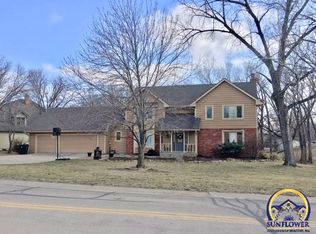6960 SW Dancaster Rd, Topeka, KS 66610 is a single family home that contains 1,550 sq ft and was built in 1975. It contains 2 bedrooms and 2 bathrooms.
The Zestimate for this house is $212,900. The Rent Zestimate for this home is $2,191/mo.
Sold
Street View
Price Unknown
6960 SW Dancaster Rd, Topeka, KS 66610
2beds
2baths
1,550sqft
SingleFamily
Built in 1975
0.86 Acres Lot
$212,900 Zestimate®
$--/sqft
$2,191 Estimated rent
Home value
$212,900
$181,000 - $249,000
$2,191/mo
Zestimate® history
Loading...
Owner options
Explore your selling options
What's special
Facts & features
Interior
Bedrooms & bathrooms
- Bedrooms: 2
- Bathrooms: 2
Heating
- Heat pump
Features
- Has fireplace: Yes
Interior area
- Total interior livable area: 1,550 sqft
Property
Parking
- Parking features: Garage - Attached
Features
- Exterior features: Wood
Lot
- Size: 0.86 Acres
Details
- Parcel number: 1441901001012000
Construction
Type & style
- Home type: SingleFamily
Materials
- Frame
- Foundation: Concrete
- Roof: Shake / Shingle
Condition
- Year built: 1975
Community & neighborhood
Location
- Region: Topeka
Price history
| Date | Event | Price |
|---|---|---|
| 7/30/2025 | Sold | -- |
Source: | ||
| 7/16/2025 | Contingent | $250,000$161/sqft |
Source: | ||
| 7/16/2025 | Pending sale | $250,000$161/sqft |
Source: | ||
| 7/3/2025 | Listed for sale | $250,000$161/sqft |
Source: | ||
Public tax history
| Year | Property taxes | Tax assessment |
|---|---|---|
| 2025 | -- | $25,607 +2% |
| 2024 | $3,553 +7.3% | $25,104 +5% |
| 2023 | $3,310 +11% | $23,908 +11% |
Find assessor info on the county website
Neighborhood: 66610
Nearby schools
GreatSchools rating
- 8/10Jay Shideler Elementary SchoolGrades: K-6Distance: 2.1 mi
- 6/10Washburn Rural Middle SchoolGrades: 7-8Distance: 3.3 mi
- 8/10Washburn Rural High SchoolGrades: 9-12Distance: 3.2 mi
