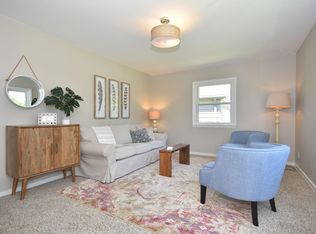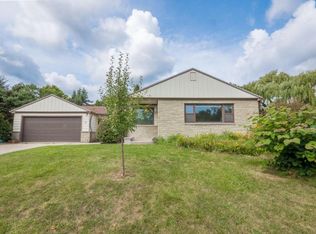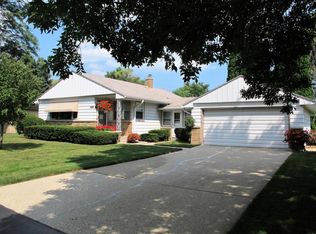Closed
$410,000
6963 North Range Line ROAD, Glendale, WI 53209
3beds
1,780sqft
Single Family Residence
Built in 1956
0.32 Acres Lot
$419,500 Zestimate®
$230/sqft
$2,190 Estimated rent
Home value
$419,500
$382,000 - $461,000
$2,190/mo
Zestimate® history
Loading...
Owner options
Explore your selling options
What's special
Welcome to your dream home, a beautifully renovated 3BR/2BA ranch in one of Glendale's most desirable neighborhoods. This stunning residence offers 1,780 SQFT of spacious living space designed for both comfort & style. Step into an entirely new kitchen featuring elegant quartz countertops, a striking floor-to-ceiling marble backsplash, & top-of-the-line SS appliances- perfect for home chefs & entertaining guests. The gleaming hardwood floors throughout enhance the home's modern feel & inviting atmosphere. The 3 bedrooms are generous in size and both bathrooms have been updated. Enjoy outdoor living in the large, fenced yard or the convenience of a 2-car garage & a versatile mud room keeping everyone organized. Plus, a rec room provides extra space for relaxation, hobbies, or home office.
Zillow last checked: 8 hours ago
Listing updated: October 21, 2025 at 05:27am
Listed by:
Emily Bear 414-218-6349,
Mahler Sotheby's International Realty
Bought with:
Paress D Huebner Rees
Source: WIREX MLS,MLS#: 1935253 Originating MLS: Metro MLS
Originating MLS: Metro MLS
Facts & features
Interior
Bedrooms & bathrooms
- Bedrooms: 3
- Bathrooms: 2
- Full bathrooms: 2
- Main level bedrooms: 2
Primary bedroom
- Level: Main
- Area: 143
- Dimensions: 13 x 11
Bedroom 2
- Level: Main
- Area: 121
- Dimensions: 11 x 11
Bedroom 3
- Level: Lower
- Area: 156
- Dimensions: 13 x 12
Bathroom
- Features: Tub Only, Ceramic Tile, Shower Over Tub, Shower Stall
Kitchen
- Level: Main
- Area: 176
- Dimensions: 16 x 11
Living room
- Level: Main
- Area: 240
- Dimensions: 20 x 12
Heating
- Natural Gas, Forced Air
Cooling
- Central Air
Appliances
- Included: Dishwasher, Dryer, Oven, Range, Refrigerator, Washer
Features
- High Speed Internet
- Flooring: Wood
- Basement: Full
Interior area
- Total structure area: 1,780
- Total interior livable area: 1,780 sqft
Property
Parking
- Total spaces: 2
- Parking features: Garage Door Opener, Attached, 2 Car, 1 Space
- Attached garage spaces: 2
Features
- Levels: One
- Stories: 1
- Patio & porch: Patio
- Fencing: Fenced Yard
Lot
- Size: 0.32 Acres
Details
- Parcel number: 1241003000
- Zoning: Res
Construction
Type & style
- Home type: SingleFamily
- Architectural style: Ranch
- Property subtype: Single Family Residence
Materials
- Stone, Brick/Stone
Condition
- 21+ Years
- New construction: No
- Year built: 1956
Utilities & green energy
- Sewer: Public Sewer
- Water: Public
- Utilities for property: Cable Available
Community & neighborhood
Location
- Region: Glendale
- Municipality: Glendale
Price history
| Date | Event | Price |
|---|---|---|
| 10/17/2025 | Sold | $410,000+3.8%$230/sqft |
Source: | ||
| 9/20/2025 | Contingent | $395,000$222/sqft |
Source: | ||
| 9/18/2025 | Listed for sale | $395,000+79.5%$222/sqft |
Source: | ||
| 11/12/2024 | Sold | $220,000+43.3%$124/sqft |
Source: Public Record Report a problem | ||
| 7/29/2014 | Sold | $153,500-5.5%$86/sqft |
Source: Public Record Report a problem | ||
Public tax history
| Year | Property taxes | Tax assessment |
|---|---|---|
| 2022 | $3,834 -17.1% | $168,200 |
| 2021 | $4,623 | $168,200 |
| 2020 | $4,623 +3.2% | $168,200 |
Find assessor info on the county website
Neighborhood: 53209
Nearby schools
GreatSchools rating
- 6/10Glen Hills Middle SchoolGrades: 4-8Distance: 0.7 mi
- 9/10Nicolet High SchoolGrades: 9-12Distance: 1.5 mi
- 5/10Parkway Elementary SchoolGrades: PK-3Distance: 1.6 mi
Schools provided by the listing agent
- Elementary: Parkway
- Middle: Glen Hills
- High: Nicolet
- District: Glendale-River Hills
Source: WIREX MLS. This data may not be complete. We recommend contacting the local school district to confirm school assignments for this home.
Get pre-qualified for a loan
At Zillow Home Loans, we can pre-qualify you in as little as 5 minutes with no impact to your credit score.An equal housing lender. NMLS #10287.


