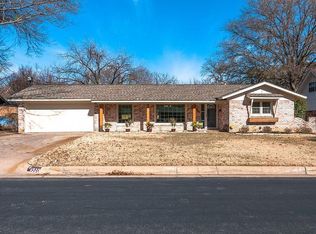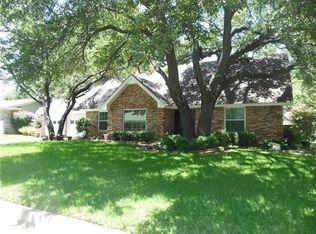Sold on 10/02/25
Price Unknown
6963 Pinon St, Fort Worth, TX 76116
3beds
1,602sqft
Single Family Residence
Built in 1961
9,452.52 Square Feet Lot
$330,400 Zestimate®
$--/sqft
$2,025 Estimated rent
Home value
$330,400
$307,000 - $354,000
$2,025/mo
Zestimate® history
Loading...
Owner options
Explore your selling options
What's special
Welcome to 6963 Pinon Street, a thoughtfully updated 3-bedroom, 2-bathroom home located in the heart of Fort Worth’s Ridglea Hills neighborhood. This beautiful home has been completely refreshed with modern touches while keeping comfort and functionality in mind. Step inside to find all-new flooring and tile throughout, complemented by fresh interior paint and updated light fixtures that give the home a clean, bright feel. The kitchen is a true highlight, featuring brand-new cabinets, sleek quartz countertops, and plenty of space for cooking and gathering. The home is equipped with a brand-new HVAC system and a new roof, giving you peace of mind for years to come.
Additional features include a spacious 2-car garage and a refrigerator that stays with the home. All the work has been done—just move in and start making memories.
Zillow last checked: 8 hours ago
Listing updated: October 02, 2025 at 01:01pm
Listed by:
Angelica Vargas 0774570 817-235-4294,
Realty of America, LLC 512-788-9495
Bought with:
Cindy Cordova Voss
CMT Realty
Source: NTREIS,MLS#: 20997847
Facts & features
Interior
Bedrooms & bathrooms
- Bedrooms: 3
- Bathrooms: 2
- Full bathrooms: 2
Primary bedroom
- Features: Ceiling Fan(s), Walk-In Closet(s)
- Level: First
- Dimensions: 12 x 14
Kitchen
- Features: Kitchen Island, Stone Counters
- Level: First
- Dimensions: 12 x 13
Laundry
- Level: First
- Dimensions: 8 x 13
Living room
- Features: Ceiling Fan(s)
- Level: First
- Dimensions: 20 x 12
Heating
- Central, Electric
Cooling
- Central Air, Ceiling Fan(s)
Appliances
- Included: Dishwasher, Electric Range, Refrigerator
- Laundry: Washer Hookup, Electric Dryer Hookup
Features
- Decorative/Designer Lighting Fixtures, Double Vanity, Granite Counters, Kitchen Island, Open Floorplan, Walk-In Closet(s)
- Flooring: Laminate
- Has basement: No
- Has fireplace: No
Interior area
- Total interior livable area: 1,602 sqft
Property
Parking
- Total spaces: 2
- Parking features: Garage
- Attached garage spaces: 2
Features
- Levels: One
- Stories: 1
- Patio & porch: Covered
- Pool features: None
Lot
- Size: 9,452 sqft
Details
- Parcel number: 02416247
Construction
Type & style
- Home type: SingleFamily
- Architectural style: Traditional,Detached
- Property subtype: Single Family Residence
Materials
- Brick
- Foundation: Slab
- Roof: Composition
Condition
- Year built: 1961
Utilities & green energy
- Sewer: Public Sewer
- Water: Public
- Utilities for property: Sewer Available, Water Available
Community & neighborhood
Community
- Community features: Curbs
Location
- Region: Fort Worth
- Subdivision: Ridglea Hills Add
Other
Other facts
- Listing terms: Cash,Conventional,FHA,VA Loan
Price history
| Date | Event | Price |
|---|---|---|
| 10/2/2025 | Sold | -- |
Source: NTREIS #20997847 | ||
| 9/11/2025 | Pending sale | $333,900$208/sqft |
Source: NTREIS #20997847 | ||
| 9/4/2025 | Contingent | $333,900$208/sqft |
Source: NTREIS #20997847 | ||
| 8/15/2025 | Price change | $333,900-0.3%$208/sqft |
Source: NTREIS #20997847 | ||
| 7/11/2025 | Listed for sale | $335,000-2.9%$209/sqft |
Source: NTREIS #20997847 | ||
Public tax history
| Year | Property taxes | Tax assessment |
|---|---|---|
| 2024 | $6,527 +1.5% | $290,876 +2.4% |
| 2023 | $6,428 +12.2% | $284,084 +28.9% |
| 2022 | $5,730 +427.3% | $220,406 +9.9% |
Find assessor info on the county website
Neighborhood: Ridglea Hills
Nearby schools
GreatSchools rating
- 4/10Ridglea Hills Elementary SchoolGrades: PK-5Distance: 0.5 mi
- 3/10Monnig Middle SchoolGrades: 6-8Distance: 1.8 mi
- 3/10Arlington Heights High SchoolGrades: 9-12Distance: 3.5 mi
Schools provided by the listing agent
- Elementary: Ridgleahil
- Middle: Monnig
- High: Arlngtnhts
- District: Fort Worth ISD
Source: NTREIS. This data may not be complete. We recommend contacting the local school district to confirm school assignments for this home.
Get a cash offer in 3 minutes
Find out how much your home could sell for in as little as 3 minutes with a no-obligation cash offer.
Estimated market value
$330,400
Get a cash offer in 3 minutes
Find out how much your home could sell for in as little as 3 minutes with a no-obligation cash offer.
Estimated market value
$330,400

