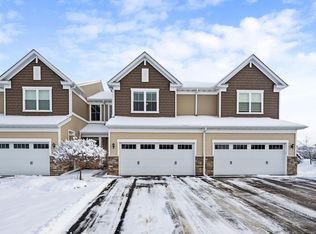Closed
$383,500
6964 Archer Trl, Inver Grove Heights, MN 55077
3beds
1,774sqft
Townhouse Side x Side
Built in 2016
1,742.4 Square Feet Lot
$377,400 Zestimate®
$216/sqft
$2,542 Estimated rent
Home value
$377,400
$359,000 - $396,000
$2,542/mo
Zestimate® history
Loading...
Owner options
Explore your selling options
What's special
Meticulously maintained, sun-filled, move-in ready Townhome (3 bedroom, 2.5 bath) in a highly sought-after Rosemount-Apple Valley-Eagan School District (District 196) The St. Croix open floor plan welcomes you with an impressive 2-story foyer and walks out to a deck overlooking a scenic pond and woods for a relaxing and rejuvenating view. Other highlights include Dark Maple cabinets in the Kitchen with soft close drawers, granite countertops with a huge center island/breakfast bar with a seating of 4 and stainless steel appliances, laminate wood flooring on the whole main level, cozy gas fireplace, big 8 x 15 deck off the kitchen, French doors leading into the spacious owner's suite with a private bath and large walk-in closet with two additional bedrooms on the upper level, a second full bath, a big loft, and a convenient upper-level laundry. Enjoy the Walkout Basement with rough-ins and ready to be finished -build equity by completing this space!
Zillow last checked: 8 hours ago
Listing updated: August 29, 2024 at 07:26pm
Listed by:
Bryan R Henke 763-221-1786,
Realty Group LLC,
Zachary Dooher 763-202-1726
Bought with:
Feng Nguyen
Keller Williams Select Realty
Source: NorthstarMLS as distributed by MLS GRID,MLS#: 6382630
Facts & features
Interior
Bedrooms & bathrooms
- Bedrooms: 3
- Bathrooms: 3
- Full bathrooms: 1
- 3/4 bathrooms: 1
- 1/2 bathrooms: 1
Bedroom 1
- Level: Upper
- Area: 208 Square Feet
- Dimensions: 13x16
Bedroom 2
- Level: Upper
- Area: 130 Square Feet
- Dimensions: 13x10
Bedroom 3
- Level: Upper
- Area: 120 Square Feet
- Dimensions: 10x12
Deck
- Level: Main
- Area: 120 Square Feet
- Dimensions: 8x15
Dining room
- Level: Main
- Area: 126 Square Feet
- Dimensions: 9x14
Family room
- Level: Main
- Area: 210 Square Feet
- Dimensions: 15x14
Kitchen
- Level: Main
Laundry
- Level: Upper
- Area: 35 Square Feet
- Dimensions: 7x5
Mud room
- Level: Main
- Area: 35 Square Feet
- Dimensions: 5x7
Heating
- Forced Air
Cooling
- Central Air
Appliances
- Included: Air-To-Air Exchanger, Dishwasher, Disposal, Dryer, Electric Water Heater, Exhaust Fan, Humidifier, Microwave, Range, Refrigerator, Stainless Steel Appliance(s), Washer, Water Softener Owned
Features
- Basement: Drain Tiled,Drainage System,Full,Concrete,Sump Pump,Unfinished,Walk-Out Access
- Number of fireplaces: 1
- Fireplace features: Family Room, Gas
Interior area
- Total structure area: 1,774
- Total interior livable area: 1,774 sqft
- Finished area above ground: 1,774
- Finished area below ground: 0
Property
Parking
- Total spaces: 2
- Parking features: Attached, Asphalt, Garage Door Opener
- Attached garage spaces: 2
- Has uncovered spaces: Yes
- Details: Garage Dimensions (20x21)
Accessibility
- Accessibility features: None
Features
- Levels: Two
- Stories: 2
- Patio & porch: Deck
- Pool features: None
- Fencing: Chain Link
Lot
- Size: 1,742 sqft
Details
- Foundation area: 780
- Parcel number: 201416305030
- Zoning description: Residential-Single Family
Construction
Type & style
- Home type: Townhouse
- Property subtype: Townhouse Side x Side
- Attached to another structure: Yes
Materials
- Brick/Stone, Shake Siding, Vinyl Siding
- Roof: Age 8 Years or Less,Asphalt
Condition
- Age of Property: 8
- New construction: No
- Year built: 2016
Utilities & green energy
- Electric: Power Company: Xcel Energy
- Gas: Natural Gas
- Sewer: City Sewer/Connected
- Water: City Water/Connected
Community & neighborhood
Location
- Region: Inver Grove Heights
- Subdivision: Blackstone Ponds
HOA & financial
HOA
- Has HOA: Yes
- HOA fee: $274 monthly
- Services included: Maintenance Structure, Hazard Insurance, Lawn Care, Other, Maintenance Grounds, Parking, Professional Mgmt, Trash, Snow Removal
- Association name: Gassen
- Association phone: 952-465-3600
Other
Other facts
- Road surface type: Paved
Price history
| Date | Event | Price |
|---|---|---|
| 8/28/2023 | Sold | $383,500-1.7%$216/sqft |
Source: | ||
| 8/9/2023 | Pending sale | $390,000$220/sqft |
Source: | ||
| 7/6/2023 | Price change | $390,000-1.3%$220/sqft |
Source: | ||
| 6/6/2023 | Listed for sale | $395,000+9.1%$223/sqft |
Source: | ||
| 2/26/2020 | Sold | $362,000-0.8%$204/sqft |
Source: | ||
Public tax history
| Year | Property taxes | Tax assessment |
|---|---|---|
| 2023 | $4,824 +5.9% | $387,200 +0.1% |
| 2022 | $4,554 +3.1% | $387,000 +11% |
| 2021 | $4,416 +9.1% | $348,800 +12.3% |
Find assessor info on the county website
Neighborhood: 55077
Nearby schools
GreatSchools rating
- 9/10Woodland Elementary SchoolGrades: K-5Distance: 2.5 mi
- 8/10Dakota Hills Middle SchoolGrades: 6-8Distance: 3.2 mi
- 10/10Eagan Senior High SchoolGrades: 9-12Distance: 3.2 mi
Get a cash offer in 3 minutes
Find out how much your home could sell for in as little as 3 minutes with a no-obligation cash offer.
Estimated market value
$377,400
Get a cash offer in 3 minutes
Find out how much your home could sell for in as little as 3 minutes with a no-obligation cash offer.
Estimated market value
$377,400
