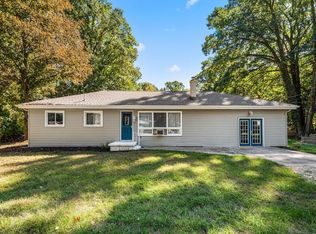Sold
$294,900
6965 Cherokee Rd, Coloma, MI 49038
4beds
2,524sqft
Single Family Residence
Built in 1977
0.31 Acres Lot
$322,800 Zestimate®
$117/sqft
$2,979 Estimated rent
Home value
$322,800
$294,000 - $352,000
$2,979/mo
Zestimate® history
Loading...
Owner options
Explore your selling options
What's special
What an incredible find this house is! Nestled back in the woods near Paw Paw Lake, you'll love the seclusion and privacy of this home at the end of a dead end street. Featuring over 2500 sf of living space with lots of updates-New LVP flooring in the Entryway, Kitchen & Dining Rm; New granite countertops and tile backsplash; ALL NEW stainless steel Kitchen appliances; Fenced in yard w/ pool & hot tub and 2 storage sheds (one with electric); Lifetime warranty waterproofing system (2019); Radiant heat on Main level (2018) and A/C with gas furnace on 2nd floor; Instant heat water heater, newer roof and vinyl replacement windows. Not to mention-a gas fireplace, 4 spacious bedrooms, lots of basement storage and a 30x100 lot across the street for extra parking. Call for your showing today!
Zillow last checked: 8 hours ago
Listing updated: November 20, 2023 at 07:13am
Listed by:
Van Homes Team 269-369-0948,
EXP Realty
Bought with:
Tim O'Leary, 6504362071
Michigan Lake & Land LLC
Source: MichRIC,MLS#: 23003001
Facts & features
Interior
Bedrooms & bathrooms
- Bedrooms: 4
- Bathrooms: 2
- Full bathrooms: 2
Primary bedroom
- Level: Upper
- Area: 246
- Dimensions: 20.50 x 12.00
Bedroom 2
- Level: Upper
- Area: 203
- Dimensions: 14.50 x 14.00
Bedroom 3
- Level: Upper
- Area: 145
- Dimensions: 14.50 x 10.00
Bedroom 4
- Level: Upper
- Area: 115.5
- Dimensions: 11.00 x 10.50
Bathroom 1
- Level: Main
- Area: 48
- Dimensions: 8.00 x 6.00
Bathroom 2
- Level: Upper
- Area: 51.75
- Dimensions: 11.50 x 4.50
Dining room
- Level: Main
- Area: 170
- Dimensions: 17.00 x 10.00
Family room
- Level: Main
- Area: 255
- Dimensions: 17.00 x 15.00
Kitchen
- Level: Main
- Area: 253.75
- Dimensions: 17.50 x 14.50
Laundry
- Level: Main
- Area: 63.25
- Dimensions: 11.50 x 5.50
Living room
- Level: Main
- Area: 217.5
- Dimensions: 15.00 x 14.50
Workshop
- Description: Room off of the garage
- Level: Main
- Area: 90
- Dimensions: 12.00 x 7.50
Heating
- Heat Pump, Radiant
Cooling
- Attic Fan, Central Air
Appliances
- Included: Dishwasher, Dryer, Microwave, Range, Refrigerator, Washer, Water Softener Owned
Features
- Ceiling Fan(s)
- Windows: Replacement
- Basement: Full
- Number of fireplaces: 1
- Fireplace features: Family Room, Gas Log
Interior area
- Total structure area: 2,524
- Total interior livable area: 2,524 sqft
- Finished area below ground: 0
Property
Parking
- Total spaces: 2
- Parking features: Attached, Garage Door Opener
- Garage spaces: 2
Features
- Stories: 2
- Has private pool: Yes
- Pool features: Above Ground
- Has spa: Yes
- Spa features: Hot Tub Spa
Lot
- Size: 0.31 Acres
- Dimensions: 135' x 100'
- Features: Level
Details
- Additional structures: Shed(s)
- Parcel number: 110834000061011
Construction
Type & style
- Home type: SingleFamily
- Architectural style: Traditional
- Property subtype: Single Family Residence
Materials
- Vinyl Siding
- Roof: Composition
Condition
- New construction: No
- Year built: 1977
Utilities & green energy
- Sewer: Public Sewer
- Water: Public
- Utilities for property: Natural Gas Connected, Cable Connected
Community & neighborhood
Location
- Region: Coloma
- Subdivision: Interlochen Woods
Other
Other facts
- Listing terms: Cash,Conventional
- Road surface type: Paved
Price history
| Date | Event | Price |
|---|---|---|
| 11/13/2023 | Listing removed | -- |
Source: | ||
| 3/17/2023 | Sold | $294,900$117/sqft |
Source: | ||
| 2/19/2023 | Contingent | $294,900$117/sqft |
Source: | ||
| 2/10/2023 | Price change | $294,900-1.7%$117/sqft |
Source: | ||
| 1/31/2023 | Listed for sale | $299,900+13.2%$119/sqft |
Source: | ||
Public tax history
| Year | Property taxes | Tax assessment |
|---|---|---|
| 2025 | $7,639 | $168,900 +5.9% |
| 2024 | -- | $159,500 +9% |
| 2023 | -- | $146,300 +18.8% |
Find assessor info on the county website
Neighborhood: 49038
Nearby schools
GreatSchools rating
- 1/10Coloma Elementary SchoolGrades: PK-3Distance: 1.7 mi
- 6/10Coloma Junior High SchoolGrades: 6-8Distance: 2.6 mi
- 6/10Coloma High SchoolGrades: 9-12Distance: 2.5 mi
Get pre-qualified for a loan
At Zillow Home Loans, we can pre-qualify you in as little as 5 minutes with no impact to your credit score.An equal housing lender. NMLS #10287.
Sell with ease on Zillow
Get a Zillow Showcase℠ listing at no additional cost and you could sell for —faster.
$322,800
2% more+$6,456
With Zillow Showcase(estimated)$329,256
